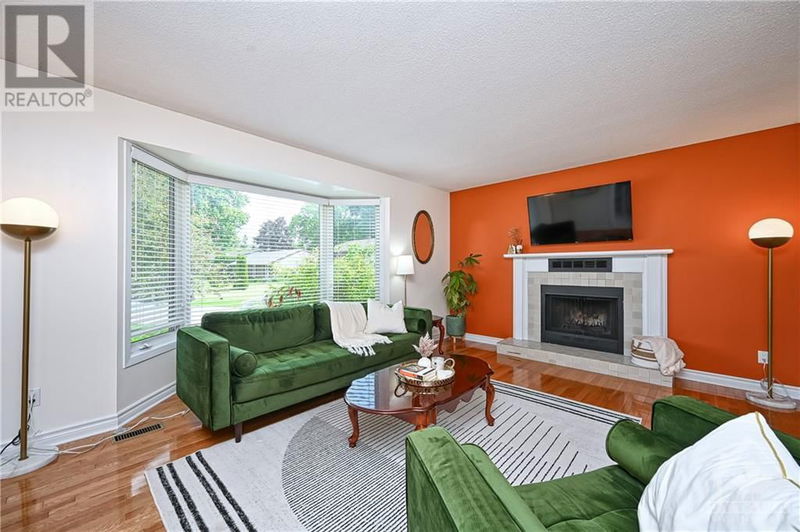28 ORMSBY
Richmond | Richmond
$725,000.00
Listed about 2 months ago
- 3 bed
- 2 bath
- - sqft
- 6 parking
- Single Family
Open House
Property history
- Now
- Listed on Aug 13, 2024
Listed for $725,000.00
56 days on market
Location & area
Schools nearby
Home Details
- Description
- Beautiful 3-bedroom w/ main floor family rm, pie shaped rear yard, western exposure, brick exterior, interlock walkway, glass front door, foyer w/ceramic time, colonial staircase railings, hardwood flooring, high baseboards, modern kitchen w/upper & lower moldings, a peninsula island & ample storage, cozy main floor family rm w/patio door & twin windows, living rm w/bay window & wood burning fireplace, dining rm w/ three panel window, rear mudroom/side entrance, 2-piece powder rm, Primary bedroom w/ twin closets & rear soldier windows, two additional bedrooms w/eastern exposure, 4-piece main bath w/Oversized tile, molded tub & custom vanity, multi-funct rec room w/oversized windows & seasonal closets, laundry rm w/soaker sink, storage w/built in shelving, dble car garage w/inside access, fenced yard w/hedge, mature trees, shed, large deck, easy access to parks and recreation, 24 hr irrevocable on all offers. AC (2022) Roof: Approx (2018) Furnace (2014) HWT (2018).24 hr irrev on offers (id:39198)
- Additional media
- https://youtu.be/nxTRyxW6-Tw
- Property taxes
- $3,443.00 per year / $286.92 per month
- Basement
- Finished, Full
- Year build
- 1982
- Type
- Single Family
- Bedrooms
- 3
- Bathrooms
- 2
- Parking spots
- 6 Total
- Floor
- Tile, Hardwood
- Balcony
- -
- Pool
- -
- External material
- Brick | Siding
- Roof type
- -
- Lot frontage
- -
- Lot depth
- -
- Heating
- Forced air, Natural gas
- Fire place(s)
- 1
- Main level
- Foyer
- 0’0” x 0’0”
- Living room
- 12'0" x 16'0"
- Dining room
- 9'5" x 10'8"
- Kitchen
- 10'9" x 14'4"
- Family room
- 10'10" x 13'0"
- 2pc Bathroom
- 0’0” x 0’0”
- Second level
- Primary Bedroom
- 10'6" x 16'5"
- Bedroom
- 10'0" x 10'1"
- Bedroom
- 6'10" x 12'7"
- 3pc Bathroom
- 0’0” x 0’0”
- Basement
- Recreation room
- 18'0" x 23'0"
- Laundry room
- 0’0” x 0’0”
- Storage
- 13'0" x 17'0"
Listing Brokerage
- MLS® Listing
- 1406675
- Brokerage
- RE/MAX AFFILIATES REALTY LTD.
Similar homes for sale
These homes have similar price range, details and proximity to 28 ORMSBY









