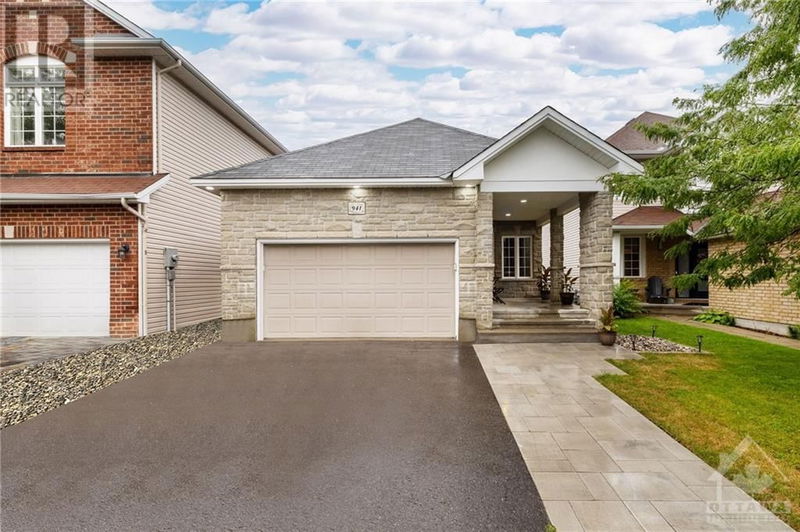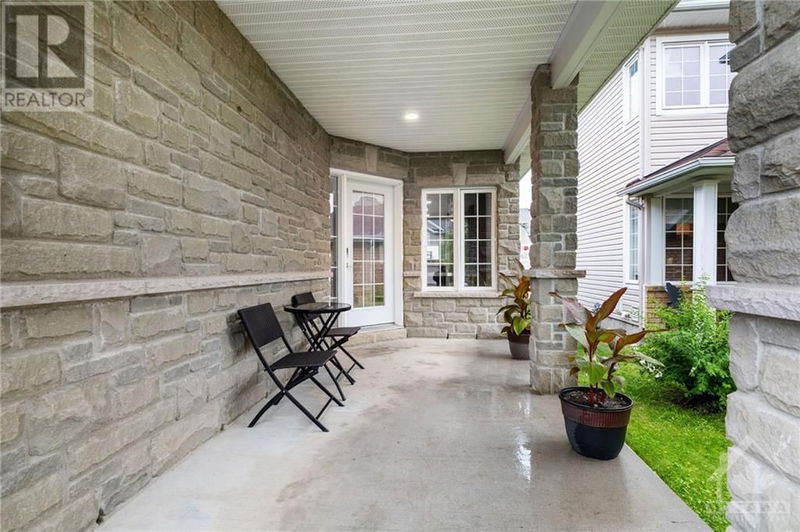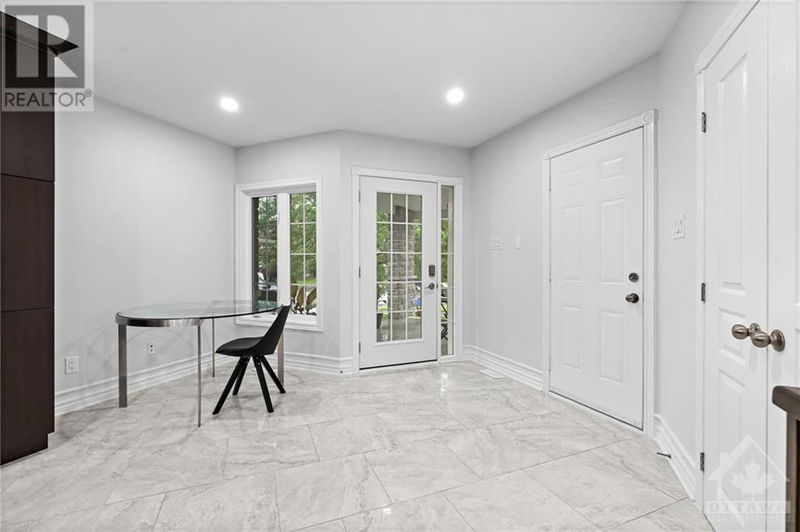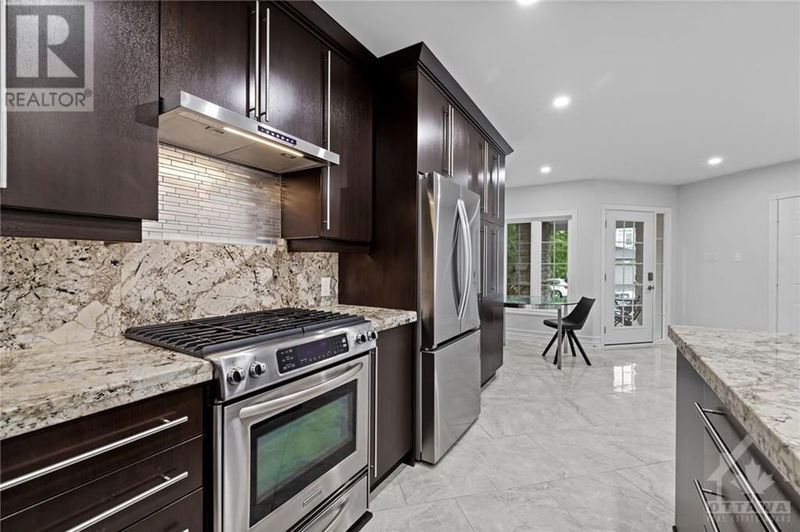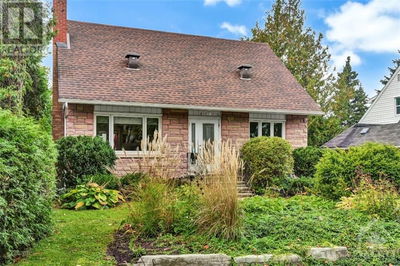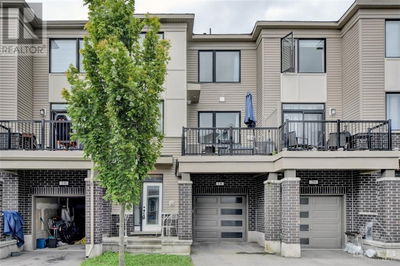941 SCALA
Notting Hill | Ottawa
$825,000.00
Listed about 2 months ago
- 2 bed
- 3 bath
- - sqft
- 4 parking
- Single Family
Property history
- Now
- Listed on Aug 12, 2024
Listed for $825,000.00
57 days on market
Location & area
Schools nearby
Home Details
- Description
- This one of a kind, upgraded, updated bungalow welcomes you with its gorgeous grey stone exterior, fully insulated double car garage and large covered front porch. Sun filled open concept main floor has matching tile, granite and hardwood throughout, chef's delight of a kitchen with high end finishings and SS appliances. Spacious living area offers vaulted ceilings, an abundance of natural light, pot lights, gas fireplace & access to the backyard. Primary retreat is generously sized, flooded with natural light, has 10’ ceilings, a walk in closet, spa like ensuite and sliding glass doors to the rear yard. Main floor is complemented by an additional bedroom and conveniently located full bathroom. The newly finished basement completes the home with a large flex space, as well as a lower level bedroom, and spectacular bathroom. Great access to all that Orleans has to offer, and with too many upgrades to list, don’t miss the rare opportunity to make this gem yours, come visit today! (id:39198)
- Additional media
- https://listings.insideoutmedia.ca/videos/0191487b-4a90-71ea-8e2b-7d15258f1975
- Property taxes
- $4,819.00 per year / $401.58 per month
- Basement
- Finished, Full
- Year build
- 2008
- Type
- Single Family
- Bedrooms
- 2 + 1
- Bathrooms
- 3
- Parking spots
- 4 Total
- Floor
- Tile, Hardwood, Vinyl
- Balcony
- -
- Pool
- -
- External material
- Stone | Siding
- Roof type
- -
- Lot frontage
- -
- Lot depth
- -
- Heating
- Forced air, Natural gas
- Fire place(s)
- 1
- Main level
- Foyer
- 5'2" x 11'4"
- Dining room
- 6'10" x 11'9"
- Kitchen
- 8'4" x 16'5"
- Eating area
- 6'4" x 9'1"
- Family room
- 11'10" x 13'1"
- Other
- 5'4" x 7'0"
- Primary Bedroom
- 12'10" x 13'6"
- Other
- 4'4" x 7'10"
- 3pc Ensuite bath
- 8'2" x 9'11"
- Bedroom
- 9'8" x 10'5"
- 4pc Bathroom
- 4'8" x 8'3"
- Basement
- Recreation room
- 15'0" x 27'9"
- Bedroom
- 9'0" x 18'8"
- Other
- 4'2" x 4'7"
- 4pc Bathroom
- 7'4" x 12'2"
- Laundry room
- 9'4" x 21'4"
- Storage
- 6'0" x 11'9"
- Storage
- 3'0" x 10'8"
Listing Brokerage
- MLS® Listing
- 1406750
- Brokerage
- RE/MAX HALLMARK REALTY GROUP
Similar homes for sale
These homes have similar price range, details and proximity to 941 SCALA
