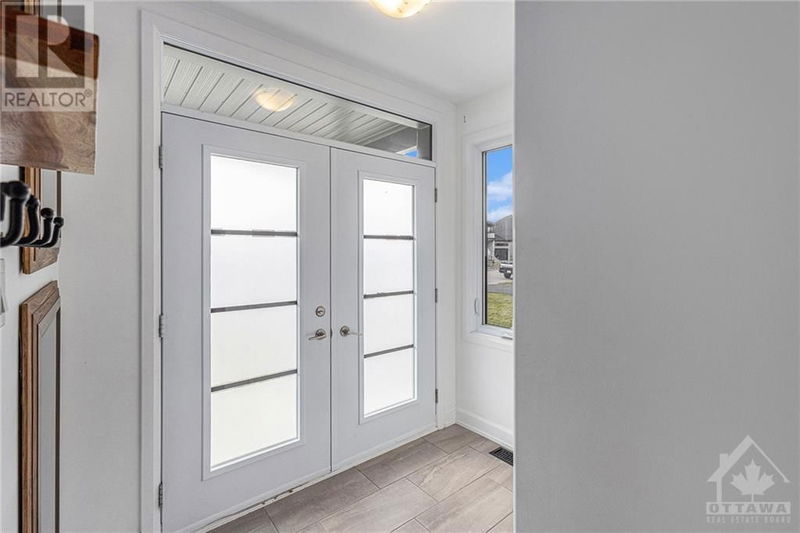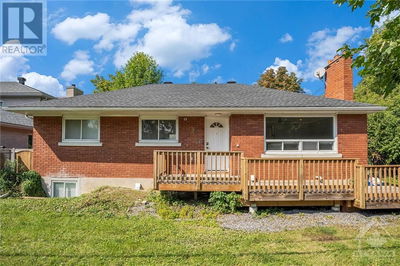236 SUNSET
SUNSET FLATS | Russell
$844,900.00
Listed about 2 months ago
- 3 bed
- 4 bath
- - sqft
- 6 parking
- Single Family
Property history
- Now
- Listed on Aug 13, 2024
Listed for $844,900.00
56 days on market
Location & area
Home Details
- Description
- Welcome to this beautiful Melanie Melrose. A 4bed, 4bath home in the sought after community of Sunset Flats, complete with double garage and ample storage for your convenience. Upon entering you are welcomed by the inviting open concept living/dining area with California shutter blinds. The chef's kitchen is complete with stainless steel appliances, quartz counter tops/backsplash, wine/coffee bar and a walk-in pantry. This main floor is perfect for hosting gatherings and family dinners. The second floor features three bedrooms, each with their own walk-in closet. The primary bedroom offers an eye catching accent wall and luxurious 5pc ensuite bath. The finished basement adds an extra bedroom and another full bath. Looking for a backyard retreat? Look no further! With an inground pool, hot tub and interlock you may never want to leave. Close to great schools, parks and walking paths, amenities and more. This home has it all! (id:39198)
- Additional media
- -
- Property taxes
- $5,146.00 per year / $428.83 per month
- Basement
- Finished, Full
- Year build
- 2020
- Type
- Single Family
- Bedrooms
- 3 + 1
- Bathrooms
- 4
- Parking spots
- 6 Total
- Floor
- Hardwood, Ceramic, Wall-to-wall carpet
- Balcony
- -
- Pool
- Inground pool
- External material
- Brick | Siding
- Roof type
- -
- Lot frontage
- -
- Lot depth
- -
- Heating
- Forced air, Natural gas
- Fire place(s)
- 1
- Main level
- Living room
- 15'0" x 12'1"
- Dining room
- 11'8" x 13'0"
- Kitchen
- 11'3" x 15'0"
- Eating area
- 8'10" x 10'0"
- 2pc Bathroom
- 4'8" x 5'5"
- Second level
- Primary Bedroom
- 19'1" x 12'2"
- 5pc Ensuite bath
- 9'10" x 7'11"
- Other
- 11'3" x 6'7"
- Bedroom
- 12'10" x 12'2"
- Bedroom
- 14'7" x 11'9"
- 3pc Bathroom
- 7'4" x 7'7"
- Laundry room
- 11'4" x 5'6"
- Basement
- Recreation room
- 20'9" x 11'8"
- Bedroom
- 11'2" x 11'10"
- 3pc Bathroom
- 5'0" x 9'1"
Listing Brokerage
- MLS® Listing
- 1406734
- Brokerage
- CENTURY 21 SYNERGY REALTY INC
Similar homes for sale
These homes have similar price range, details and proximity to 236 SUNSET






