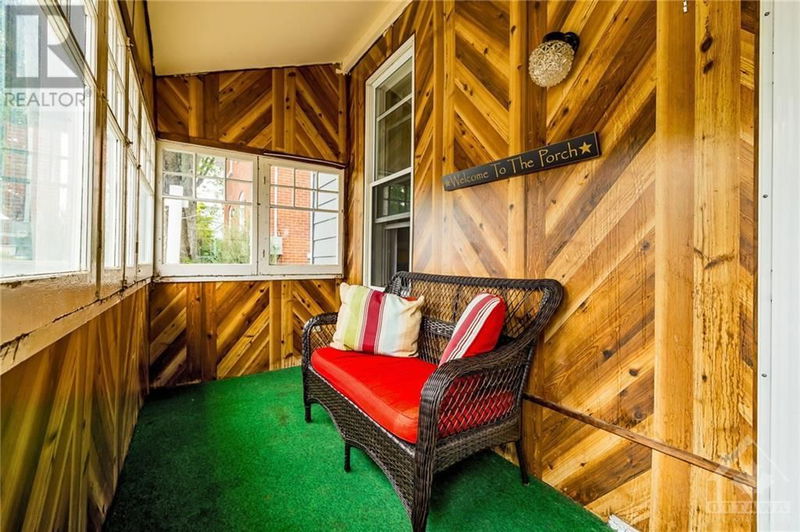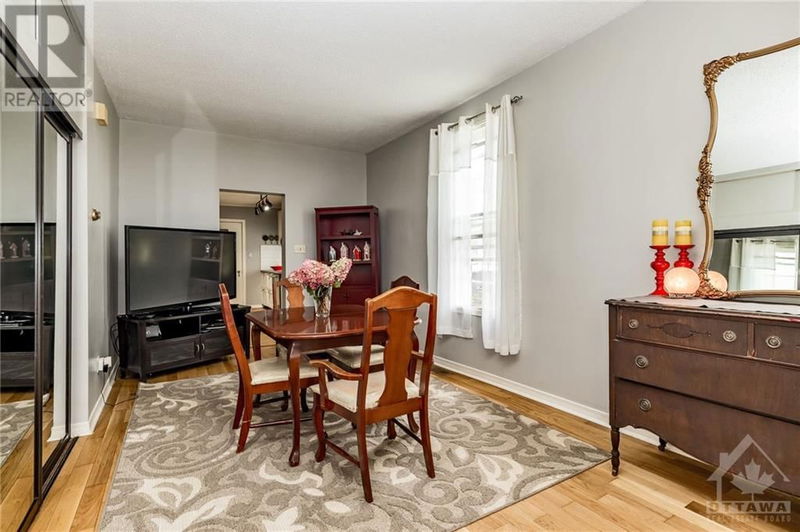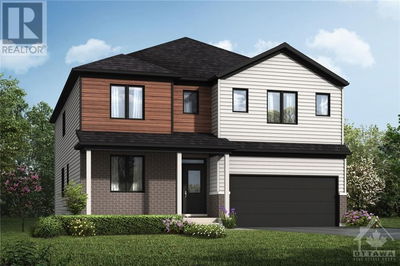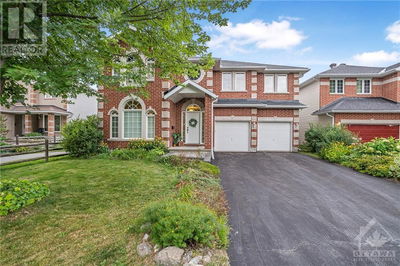60 FRANK
Carleton Place | Carleton Place
$437,000.00
Listed about 2 months ago
- 4 bed
- 3 bath
- - sqft
- 2 parking
- Single Family
Property history
- Now
- Listed on Aug 14, 2024
Listed for $437,000.00
55 days on market
Location & area
Schools nearby
Home Details
- Description
- Welcome to 60 Frank St, a charming 4-bedroom, 2.5-bathroom home nestled on a quiet dead-end street in the heart of Carleton Place. Located just blocks from Carleton Place's vibrant Main Street. Enjoy the convenience of nearby shopping, dining, and the picturesque waterfront—all within walking distance. This home features a screened-in front porch, perfect for relaxing evenings. Inside, you'll find hardwood floors on the main level, adding warmth and character to the spacious living areas. The large kitchen with stainless steal appliances and large island offers ample space for meal preparation and family gatherings. The nice-sized private backyard offers a serene retreat for outdoor activities. With its ideal location and plenty of potential, this home is an excellent choice for first-time buyers. Don't miss the opportunity to make 60 Frank St your new address in Carleton Place! 24hr. Irrevocable on all offers. (id:39198)
- Additional media
- https://prepsolutions.ca/60frank
- Property taxes
- $3,322.00 per year / $276.83 per month
- Basement
- Unfinished, Unknown, Low
- Year build
- 1940
- Type
- Single Family
- Bedrooms
- 4
- Bathrooms
- 3
- Parking spots
- 2 Total
- Floor
- Hardwood, Laminate
- Balcony
- -
- Pool
- -
- External material
- Aluminum siding | Siding
- Roof type
- -
- Lot frontage
- -
- Lot depth
- -
- Heating
- Forced air, Natural gas
- Fire place(s)
- 2
- Main level
- Living room
- 10'3" x 18'5"
- Dining room
- 9'8" x 19'1"
- Kitchen
- 14'3" x 18'2"
- 1pc Bathroom
- 8'8" x 9'2"
- Storage
- 0’0” x 0’0”
- Mud room
- 8'2" x 19'9"
- Enclosed porch
- 21'7" x 5'10"
- Second level
- Primary Bedroom
- 18'0" x 14'0"
- Sunroom
- 14'0" x 8'4"
- 3pc Bathroom
- 8'2" x 7'7"
- Bedroom
- 7'7" x 10'5"
- Bedroom
- 9'9" x 8'5"
- Bedroom
- 10'3" x 10'1"
- 3pc Bathroom
- 4'9" x 7'0"
Listing Brokerage
- MLS® Listing
- 1406850
- Brokerage
- EXIT REALTY MATRIX
Similar homes for sale
These homes have similar price range, details and proximity to 60 FRANK








