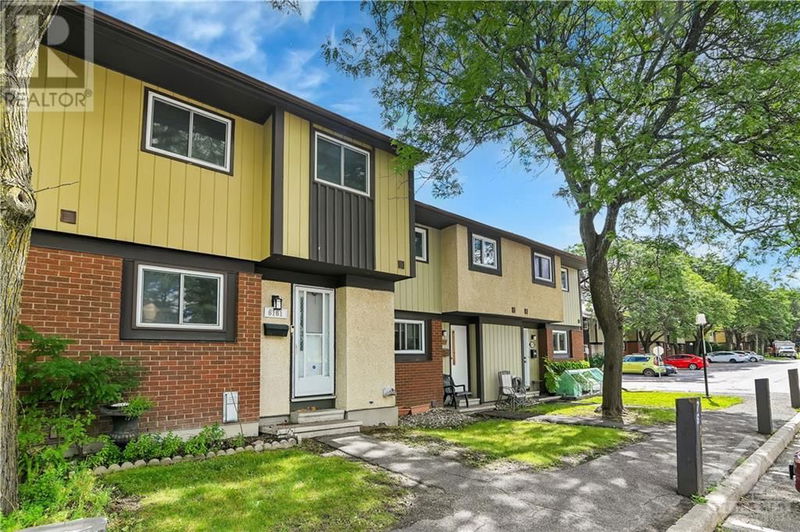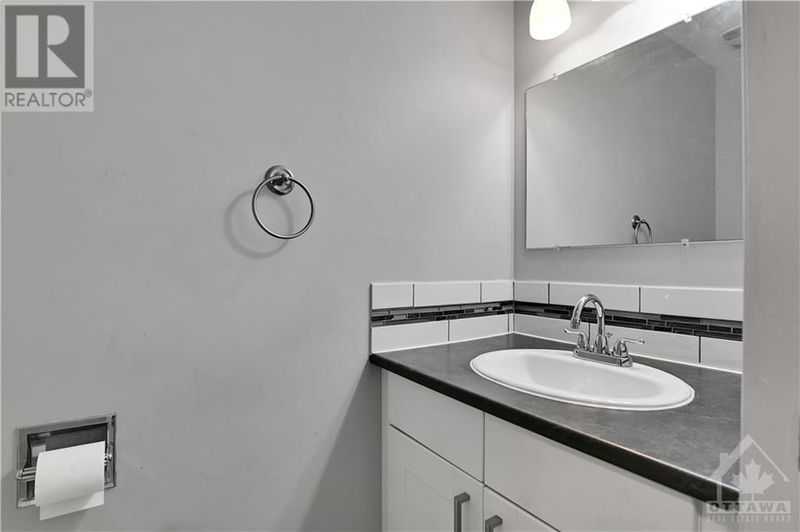6161 BROOKSIDE
Convent Glen South | Ottawa
$429,900.00
Listed about 2 months ago
- 3 bed
- 3 bath
- - sqft
- 1 parking
- Single Family
Property history
- Now
- Listed on Aug 14, 2024
Listed for $429,900.00
56 days on market
Location & area
Schools nearby
Home Details
- Description
- Welcome to this beautifully renovated 4-bedroom, 2.5-bathroom townhouse, offering both comfort and style with a low monthly condo fee of $365, which includes water. The main level showcases an open-concept dining and living area, enhanced by an elegant Ikea kitchen and a convenient powder room. On the second floor, you'll find three well-appointed bedrooms, a cheater’s ensuite bathroom, and a linen closet for added storage. The finished basement features a spacious bedroom, a full bathroom, and a functional laundry area. Enjoy the convenience of parking right in front of your home, with additional visitor parking available. Conveniently located just off the Queensway and very near to future LRT station, this property boasts an exceptional location for easy access to amenities and transportation. Don't forget to checkout the 3D TOUR and FLOOR PLANS. Book a showing today! Status Certificate On File. (id:39198)
- Additional media
- https://www.zillow.com/view-imx/f4527bde-316f-4a7b-afcb-9bfb5693e4de?setAttribution=mls&wl=true&initialViewType=pano&utm_source=dashboard
- Property taxes
- $2,336.00 per year / $194.67 per month
- Condo fees
- $365.00
- Basement
- Finished, Full
- Year build
- 1979
- Type
- Single Family
- Bedrooms
- 3 + 1
- Bathrooms
- 3
- Pet rules
- -
- Parking spots
- 1 Total
- Parking types
- Surfaced | Visitor Parking
- Floor
- Hardwood, Laminate, Wall-to-wall carpet
- Balcony
- -
- Pool
- -
- External material
- Brick | Stucco | Siding
- Roof type
- -
- Lot frontage
- -
- Lot depth
- -
- Heating
- Forced air, Natural gas
- Fire place(s)
- -
- Locker
- -
- Building amenities
- Laundry - In Suite
- Main level
- Foyer
- 8'7" x 3'9"
- Kitchen
- 10'2" x 8'0"
- Dining room
- 8'1" x 14'5"
- Living room
- 11'7" x 17'11"
- 2pc Bathroom
- 6'5" x 3'1"
- Second level
- Primary Bedroom
- 11'2" x 16'1"
- 3pc Bathroom
- 10'10" x 5'5"
- Bedroom
- 12'8" x 11'2"
- Bedroom
- 11'1" x 8'9"
- Basement
- Bedroom
- 14'1" x 17'7"
- 3pc Bathroom
- 8'2" x 5'4"
- Laundry room
- 8'6" x 7'8"
Listing Brokerage
- MLS® Listing
- 1406872
- Brokerage
- ONE PERCENT REALTY LTD.
Similar homes for sale
These homes have similar price range, details and proximity to 6161 BROOKSIDE









