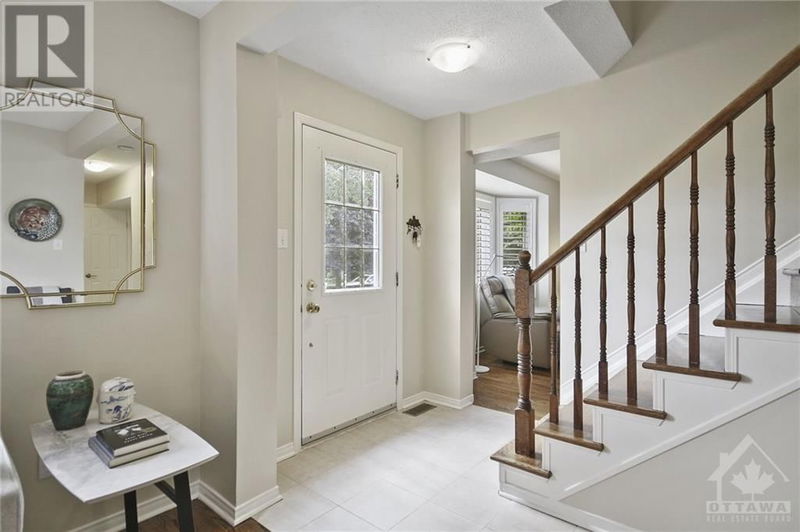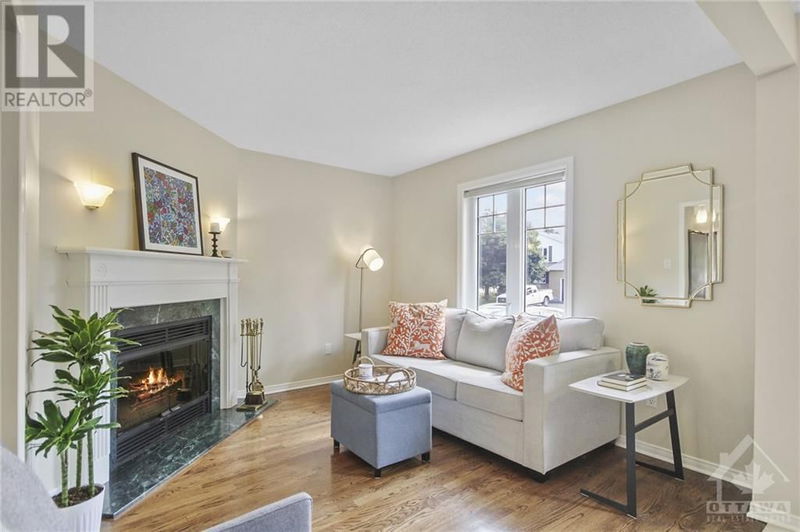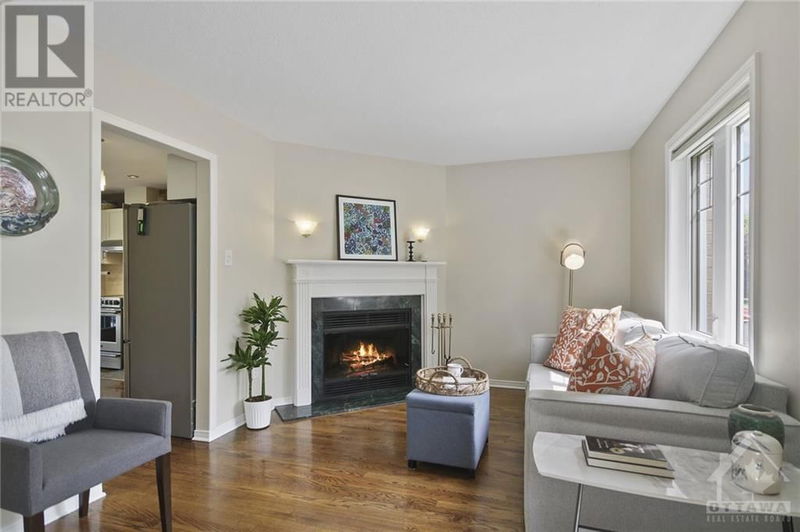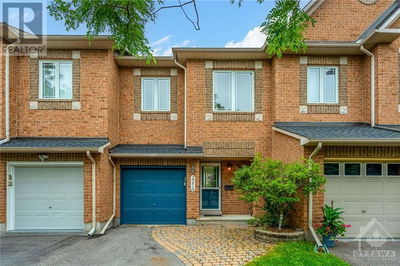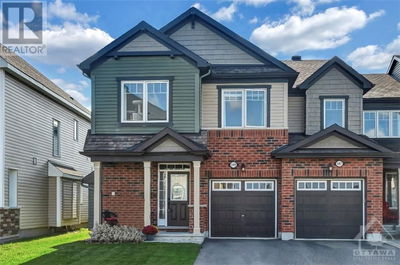59 JAMES LEWIS
Stittsville | Stittsville
$775,000.00
Listed about 2 months ago
- 3 bed
- 2 bath
- - sqft
- 6 parking
- Single Family
Property history
- Now
- Listed on Aug 13, 2024
Listed for $775,000.00
57 days on market
Location & area
Schools nearby
Home Details
- Description
- Tired of living in a townhome on a super small lot? This affordable & beautifully kept,original owner occupied 3 bedrm home is the perfect solution! Situated on a super wide 65' wide lot w/a yard that can accommodate in inground pool AND skating rink and has NO REAR NEIGHBOURS...this home is located in a family friendly neighbourhood near bus routes,parks,and schools,featuring a superb interior floor plan w/spacious living/diningroom areas,super bright eatin kitchen complete with modern cabinetry,high quality stainless steel applances,updated tile backsplash,plumbing fixtures & recessed lighting.The familyrm/reading area comes with a captivating wood burning fireplace. Upper level features 3 bedrms includung a primary bedrm complete w/walk in closet and access to a freshly and partially remodelled main bathrm w/new tub and plumbing fixtures.hardwood floors on main/upper levels incl upper stairs.Completed recrm and 4 pc bathrm + tons of storage in L/L. (id:39198)
- Additional media
- https://www.myvisuallistings.com/vt/349857
- Property taxes
- $4,259.00 per year / $354.92 per month
- Basement
- Finished, Full
- Year build
- 1992
- Type
- Single Family
- Bedrooms
- 3
- Bathrooms
- 2
- Parking spots
- 6 Total
- Floor
- Tile, Hardwood, Laminate
- Balcony
- -
- Pool
- -
- External material
- Brick | Siding
- Roof type
- -
- Lot frontage
- -
- Lot depth
- -
- Heating
- Forced air, Natural gas
- Fire place(s)
- 1
- Main level
- Kitchen
- 11'0" x 15'6"
- Living room/Fireplace
- 10'6" x 12'0"
- Dining room
- 11'0" x 11'0"
- Family room
- 11'0" x 13'0"
- 2pc Bathroom
- 0’0” x 0’0”
- Second level
- Primary Bedroom
- 11'0" x 14'0"
- Bedroom
- 9'6" x 11'0"
- Bedroom
- 9'6" x 10'0"
- 4pc Bathroom
- 0’0” x 0’0”
- Lower level
- Recreation room
- 10'6" x 23'6"
- 4pc Bathroom
- 0’0” x 0’0”
- Laundry room
- 0’0” x 0’0”
Listing Brokerage
- MLS® Listing
- 1406989
- Brokerage
- ROYAL LEPAGE TEAM REALTY
Similar homes for sale
These homes have similar price range, details and proximity to 59 JAMES LEWIS

