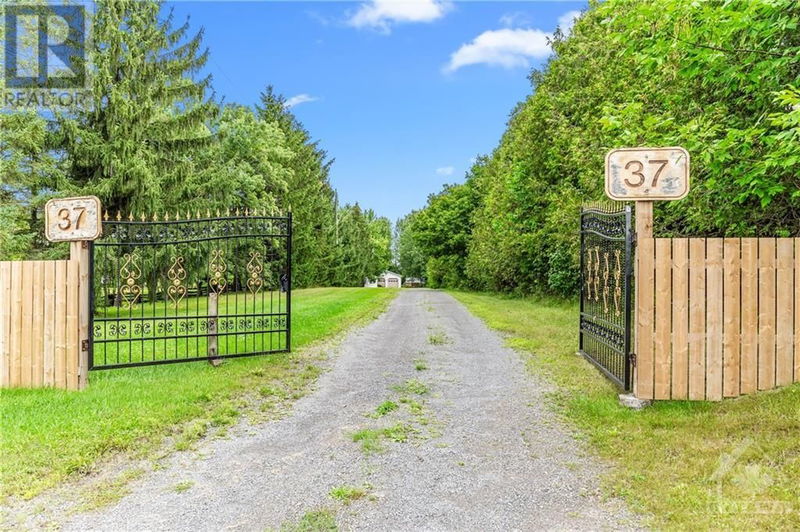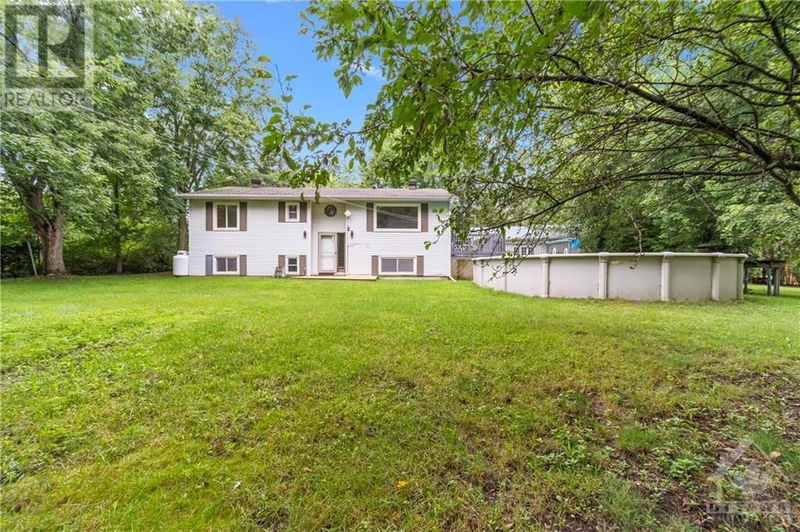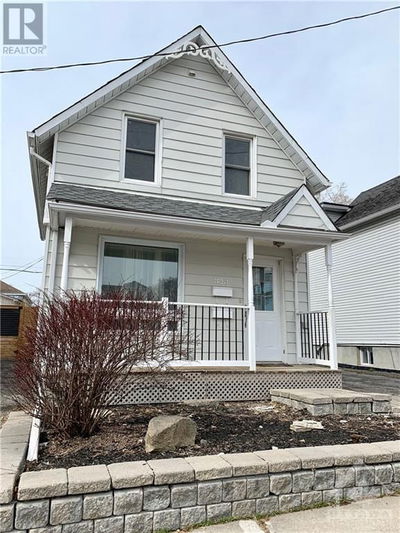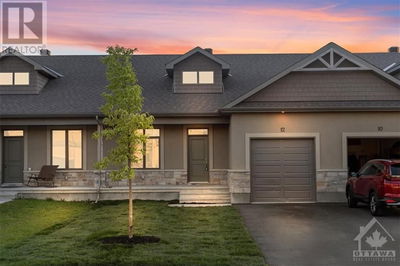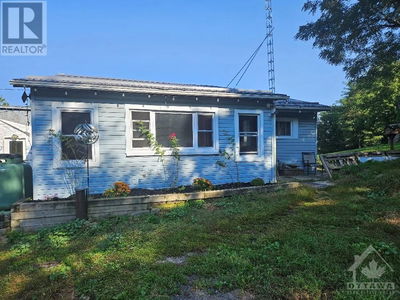37 SOMERVILLE
Kemptville | Kemptville
$749,900.00
Listed about 2 months ago
- 2 bed
- 2 bath
- - sqft
- 10 parking
- Single Family
Property history
- Now
- Listed on Aug 14, 2024
Listed for $749,900.00
56 days on market
Location & area
Schools nearby
Home Details
- Description
- ONE OF A KIND High-Ranch Bungalow featuring 4 Bedrooms, 1.5 Bathrooms, HUGE 2 Car Garage & situated on approx. 1.7 Acres with POTENTIAL to add a Separate Dwelling! Main Floor offers an Open Concept Living Room, Dining Room & Kitchen with ample Large Windows for Natural Light! Grand Kitchen with ample Storage, Counterspace & Stainless Steel Appliances. Side Entrance from Deck leads to a Beautiful Sunroom with a large Window peacefully overlooking foliage. Main Floor offers Two Large Bedrooms, 1 Full Bathroom & 1 Powder Room/Laundry Room. Fully Finished Lower Level with a Large Family Room, 2 additional Bedrooms & 1 Office Space. LARGE 24' x 30' HEATED DETACHED Two Car Garage with 10' Ceilings & ideal for a private retreat/workspace! Large Wrap Around Deck leads to Glistening Pool & Massive Backyard, perfect for entertaining! Enormous Private & Gated Driveway! PRIME LOCATION and PRIVATE! Close to Schools, Shopping, Parks, Restaurants, Kemptville Hospital, HWY 416 & So Much More! (id:39198)
- Additional media
- https://youtu.be/QRKPruY6KfA
- Property taxes
- $3,779.00 per year / $314.92 per month
- Basement
- Finished, Full
- Year build
- 1985
- Type
- Single Family
- Bedrooms
- 2 + 2
- Bathrooms
- 2
- Parking spots
- 10 Total
- Floor
- Laminate, Wall-to-wall carpet
- Balcony
- -
- Pool
- Above ground pool
- External material
- Siding
- Roof type
- -
- Lot frontage
- -
- Lot depth
- -
- Heating
- Forced air, Propane
- Fire place(s)
- -
- Other
- Porch
- 7'0" x 11'0"
- Main level
- Foyer
- 3'2" x 6'7"
- Living room
- 13'1" x 15'1"
- Dining room
- 13'2" x 9'3"
- Kitchen
- 13'2" x 12'8"
- Sunroom
- 10'1" x 12'4"
- Primary Bedroom
- 13'1" x 9'8"
- Bedroom
- 12'10" x 8'11"
- 3pc Bathroom
- 9'9" x 7'8"
- 2pc Bathroom
- 7'0" x 5'9"
- Laundry room
- 5'9" x 5'9"
- Lower level
- Family room
- 14'1" x 23'3"
- Bedroom
- 11'8" x 14'2"
- Bedroom
- 12'3" x 14'3"
- Office
- 9'10" x 11'0"
Listing Brokerage
- MLS® Listing
- 1406931
- Brokerage
- RE/MAX HALLMARK REALTY GROUP
Similar homes for sale
These homes have similar price range, details and proximity to 37 SOMERVILLE

