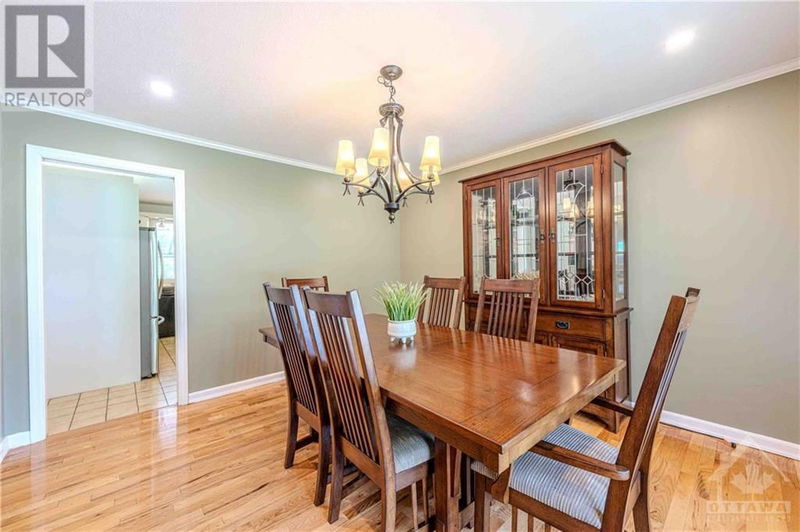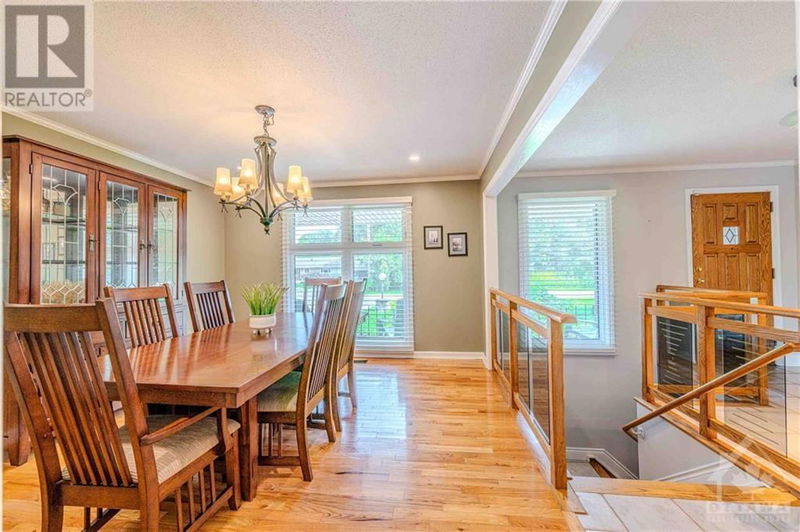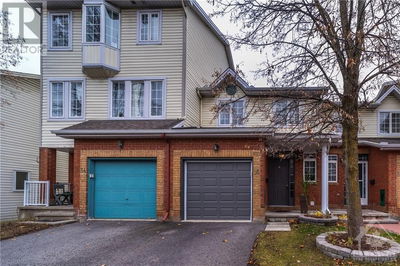50 EISENHOWER
Hearts Desire | Nepean
$899,000.00
Listed about 2 months ago
- 3 bed
- 3 bath
- - sqft
- 4 parking
- Single Family
Open House
Property history
- Now
- Listed on Aug 13, 2024
Listed for $899,000.00
55 days on market
Location & area
Schools nearby
Home Details
- Description
- Are you looking for a country vibe in the city...a sense of community, adjacent to forest, walking paths & the Jock River? This solidly built, custom bungalow, on a 100 ft wide x 150 ft deep lot. This home combines classic charm with modern amenities, offering the perfect blend of comfort and style. This spacious property features 4 bedrooms and 3 baths, providing ample space for family and guests. The home is surrounded by mature landscaping, creating a serene and private atmosphere. The backyard is a true oasis, complete with an inground pool that offers a picturesque setting for relaxation and entertainment. One of the highlights of this property is the three-season sunroom, a delightful space that overlooks the beautiful grounds, providing a perfect spot to unwind and enjoy the view. Located in a quiet and exclusive community, this bungalow presents a unique opportunity to enjoy a peaceful and luxurious living minutes away from Rideau River, Barrhaven & the Village of Manotick! (id:39198)
- Additional media
- -
- Property taxes
- $6,683.00 per year / $556.92 per month
- Basement
- Finished, Full
- Year build
- 1969
- Type
- Single Family
- Bedrooms
- 3 + 1
- Bathrooms
- 3
- Parking spots
- 4 Total
- Floor
- Hardwood, Ceramic, Wall-to-wall carpet, Mixed Flooring
- Balcony
- -
- Pool
- Inground pool
- External material
- Brick | Stone
- Roof type
- -
- Lot frontage
- -
- Lot depth
- -
- Heating
- Forced air, Natural gas
- Fire place(s)
- 1
- Main level
- Primary Bedroom
- 12'0" x 12'9"
- Bedroom
- 8'6" x 12'9"
- Bedroom
- 11'1" x 14'8"
- Dining room
- 11'1" x 12'11"
- Family room
- 12'1" x 19'4"
- Kitchen
- 11'1" x 12'1"
- Laundry room
- 7'1" x 9'2"
- Living room
- 13'7" x 17'0"
- Foyer
- 11'6" x 13'0"
- Solarium
- 11'6" x 23'0"
- Other
- 5'2" x 13'8"
- 3pc Bathroom
- 8'1" x 9'3"
- Full bathroom
- 7'6" x 11'9"
- Lower level
- Bedroom
- 13'0" x 13'11"
- Recreation room
- 13'9" x 22'11"
- 3pc Bathroom
- 6'8" x 8'5"
- Storage
- 8'1" x 11'11"
Listing Brokerage
- MLS® Listing
- 1407055
- Brokerage
- RE/MAX HALLMARK REALTY GROUP
Similar homes for sale
These homes have similar price range, details and proximity to 50 EISENHOWER









