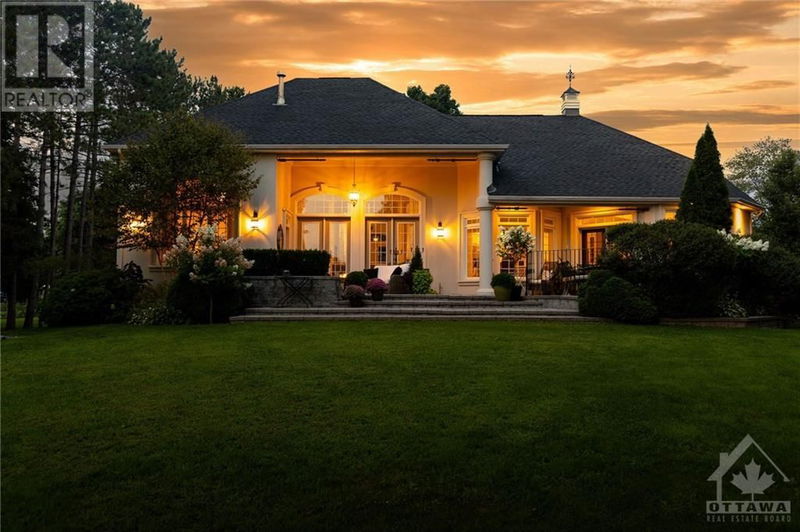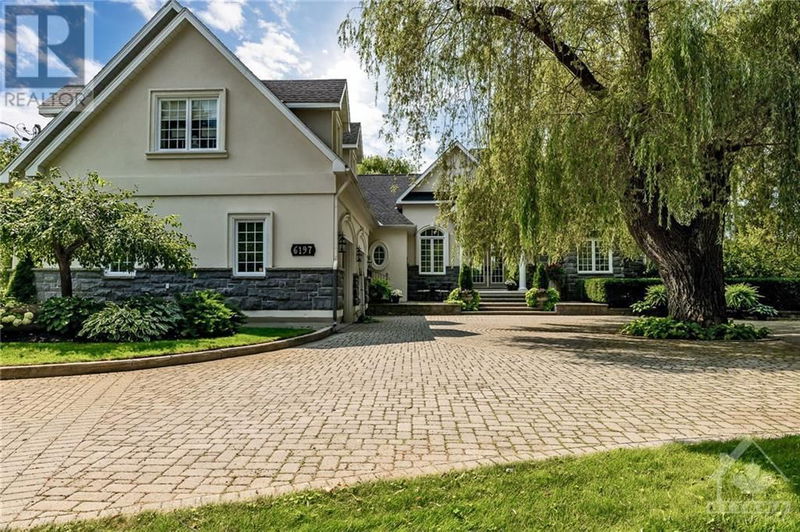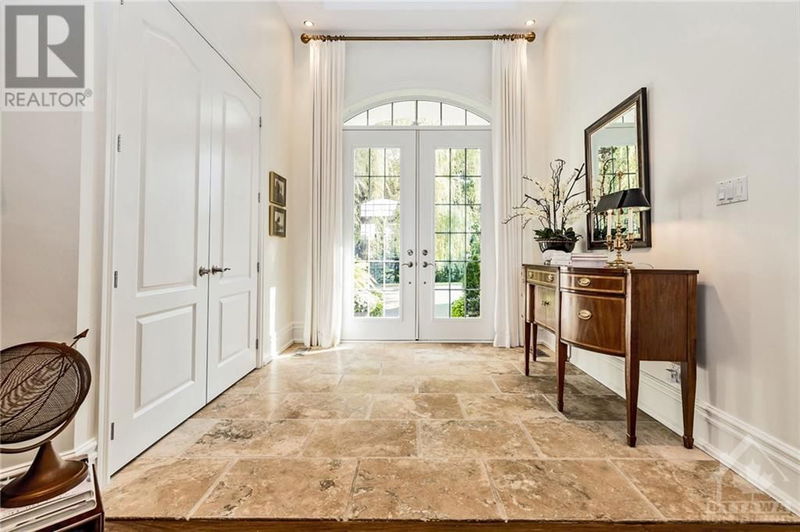6197 OTTAWA
Richmond | Richmond
$2,275,000.00
Listed about 1 month ago
- 3 bed
- 5 bath
- - sqft
- 10 parking
- Single Family
Property history
- Now
- Listed on Aug 28, 2024
Listed for $2,275,000.00
41 days on market
Location & area
Schools nearby
Home Details
- Description
- Experience unparalleled luxury in this meticulously designed home, just 15 minutes from Kanata, Stittsville and Manotick’s central amenities. Nestled on a mature lot backing onto serene parkland and a gentle river, this estate boasts a picturesque courtyard with a sweeping driveway and weeping willow. Entertain effortlessly in the expansive great room with coffered ceilings and stunning hardwood, flowing seamlessly to multiple terraces. The sun-filled chef's kitchen overlooks a cozy family room and breakfast nook. Retreat to the primary suite with terrace access, a reading corner, custom fireplace, spa-like ensuite, and walk-in closet. The cohesive design extends from the upper-level guest suite with a coffee station to the lower level, featuring a games room, guest suite, fitness area, and workshop. Custom ICF construction, natural stone and stucco exterior, and top-of-the-line finishes make this home a rare find. (id:39198)
- Additional media
- https://www.youtube.com/watch?v=5X_huEJ8NwE
- Property taxes
- $10,628.00 per year / $885.67 per month
- Basement
- Finished, Full
- Year build
- 2003
- Type
- Single Family
- Bedrooms
- 3 + 1
- Bathrooms
- 5
- Parking spots
- 10 Total
- Floor
- Tile, Hardwood, Other
- Balcony
- -
- Pool
- -
- External material
- Stone | Stucco
- Roof type
- -
- Lot frontage
- -
- Lot depth
- -
- Heating
- Forced air, Natural gas
- Fire place(s)
- 3
- Main level
- Foyer
- 0’0” x 0’0”
- Living room
- 16'0" x 22'0"
- Kitchen
- 16'0" x 22'0"
- Dining room
- 14'0" x 14'0"
- Family room
- 15'0" x 15'0"
- Den
- 14'0" x 14'0"
- Primary Bedroom
- 14'0" x 22'0"
- 6pc Ensuite bath
- 14'0" x 14'0"
- Bedroom
- 12'0" x 13'0"
- 4pc Ensuite bath
- 6'0" x 10'0"
- Laundry room
- 7'0" x 9'0"
- Partial bathroom
- 5'0" x 6'0"
- Second level
- Bedroom
- 24'0" x 25'0"
- 4pc Ensuite bath
- 6'4" x 7'5"
- Lower level
- Recreation room
- 18'0" x 30'0"
- Bedroom
- 15'0" x 18'0"
- Full bathroom
- 12'0" x 12'0"
- Storage
- 30'0" x 30'0"
Listing Brokerage
- MLS® Listing
- 1407039
- Brokerage
- COLDWELL BANKER FIRST OTTAWA REALTY
Similar homes for sale
These homes have similar price range, details and proximity to 6197 OTTAWA









