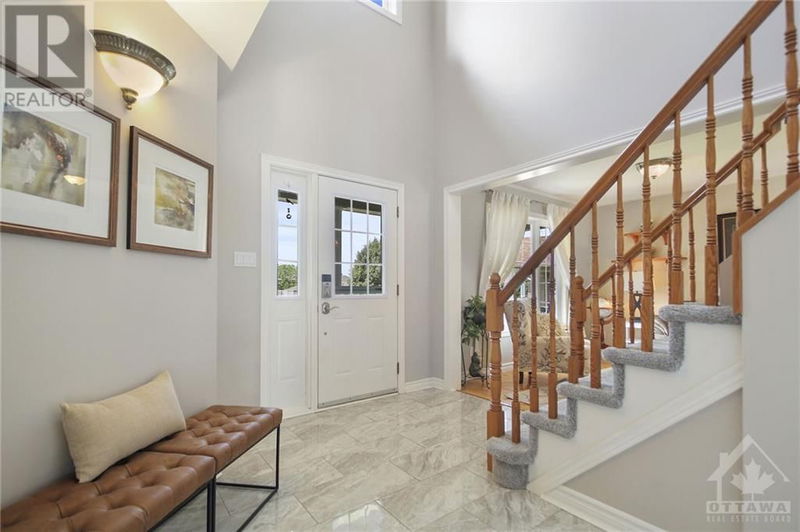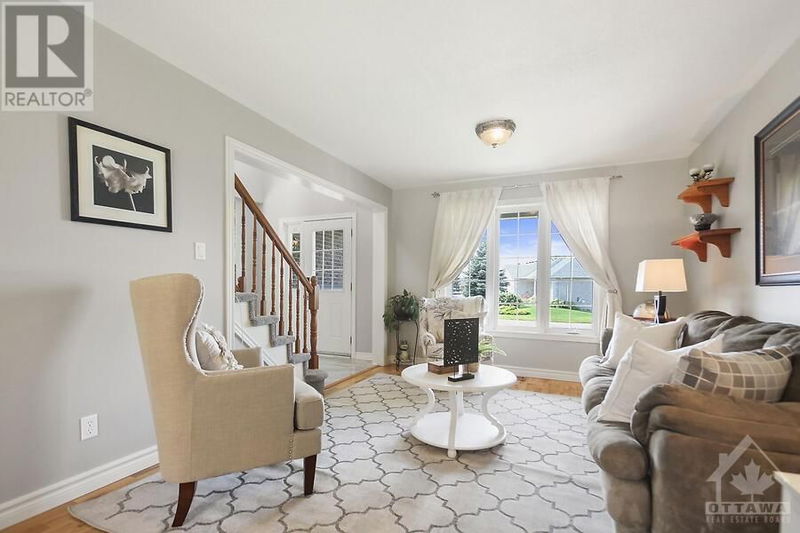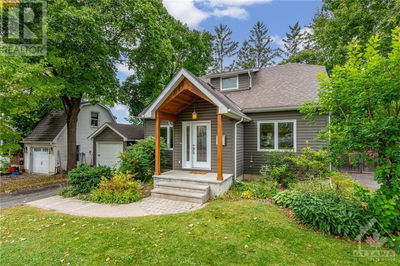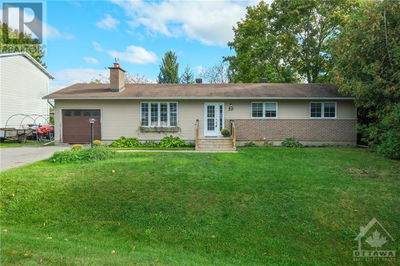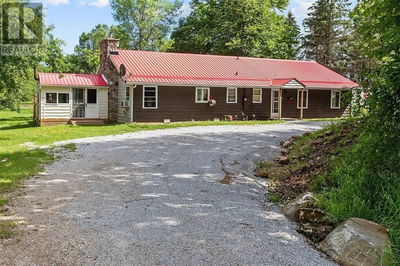386 JAMIESON
ALMONTE | Almonte
$759,900.00
Listed about 2 months ago
- 3 bed
- 3 bath
- - sqft
- 4 parking
- Single Family
Property history
- Now
- Listed on Aug 18, 2024
Listed for $759,900.00
51 days on market
Location & area
Home Details
- Description
- Welcome home to 386 Jamieson, a quality-built, detached 2-storey home in a mature neighbourhood. This 2006 Neilcorp build on a pie-shaped lot has much to offer. Meticulously maintained, the welcoming front porch leads to a spacious foyer. Freshly painted living & dining room, with gleaming hardwood floors, an ideal space for entertaining. Eat-in kitchen with granite countertops and ss appliances, with patio access to the fully fenced & landscaped backyard. Family room off the kitchen with a gas fireplace, is an ideal spot for the family to hang out, waiting for dinner to be ready. Second floor has a 3-piece bathroom for the family, 2 bedrooms, and the primary bedroom with walk-in closet and ensuite. Hardwood flooring. Finished basement provides plenty of storage, with space for a play-room, or an in-home gym. The yard offers trees, flowers and privacy. Close to parks, schools, recreation and all the charming amenities that Almonte has to offer. Book your showing now. (id:39198)
- Additional media
- https://www.myvisuallistings.com/vt/350008
- Property taxes
- $4,629.00 per year / $385.75 per month
- Basement
- Partially finished, Full
- Year build
- 2006
- Type
- Single Family
- Bedrooms
- 3
- Bathrooms
- 3
- Parking spots
- 4 Total
- Floor
- Mixed Flooring
- Balcony
- -
- Pool
- -
- External material
- Brick | Siding
- Roof type
- -
- Lot frontage
- -
- Lot depth
- -
- Heating
- Forced air, Natural gas
- Fire place(s)
- 1
- Main level
- Foyer
- 9'8" x 10'8"
- Living room/Dining room
- 11'0" x 25'2"
- Kitchen
- 9'6" x 12'6"
- Eating area
- 8'0" x 12'6"
- Family room/Fireplace
- 10'5" x 14'0"
- 2pc Bathroom
- 4'2" x 8'3"
- Laundry room
- 7'2" x 14'1"
- Second level
- Primary Bedroom
- 11'1" x 14'7"
- 4pc Ensuite bath
- 5'5" x 8'0"
- Other
- 4'11" x 5'5"
- Bedroom
- 10'0" x 14'10"
- Bedroom
- 10'3" x 11'5"
- 4pc Bathroom
- 6'10" x 7'7"
- Basement
- Family room
- 10'3" x 31'6"
- Recreation room
- 10'8" x 14'2"
- Storage
- 14'10" x 15'6"
- Utility room
- 0’0” x 0’0”
Listing Brokerage
- MLS® Listing
- 1407160
- Brokerage
- EXP REALTY
Similar homes for sale
These homes have similar price range, details and proximity to 386 JAMIESON


