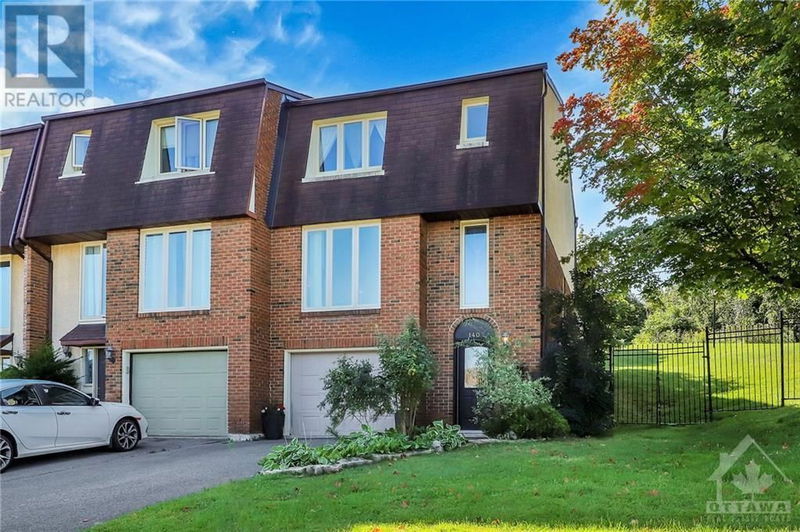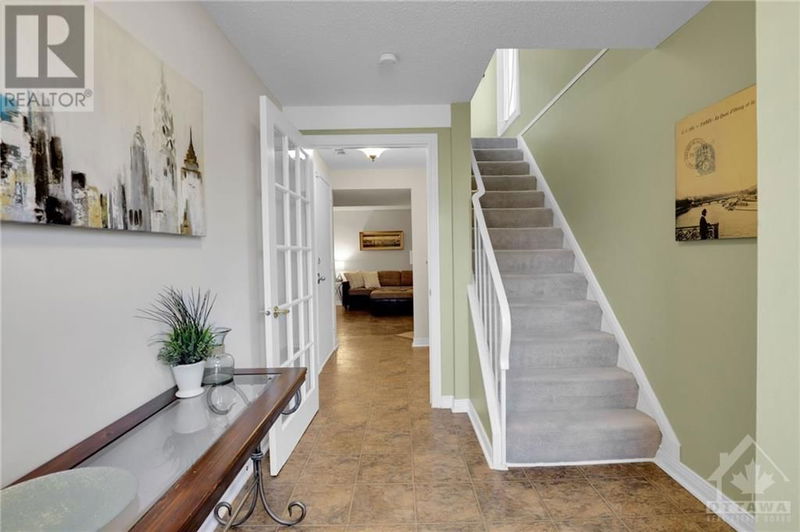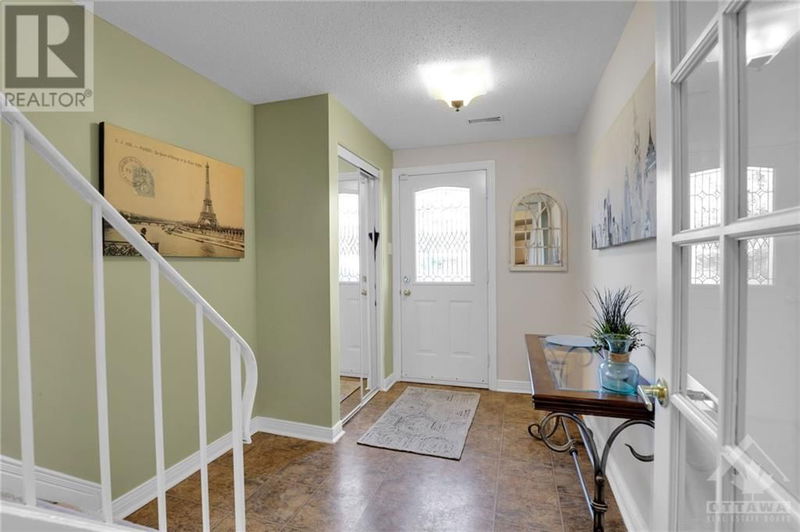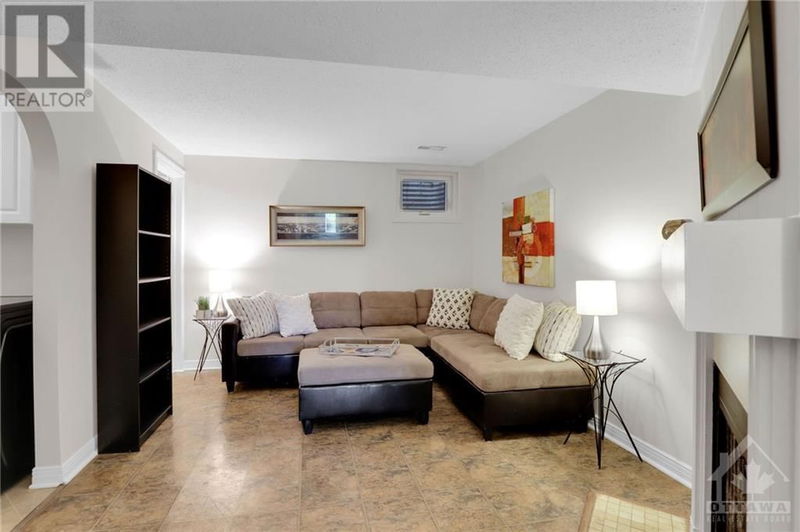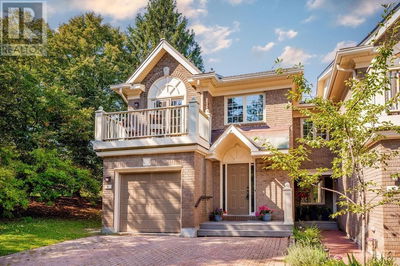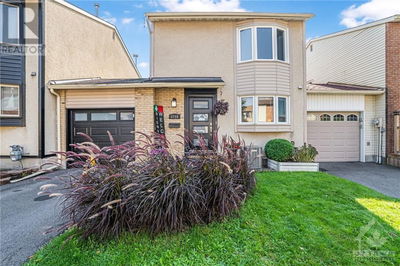140 OWL
Hunt Club | Ottawa
$499,900.00
Listed about 1 month ago
- 3 bed
- 2 bath
- - sqft
- 3 parking
- Single Family
Property history
- Now
- Listed on Sep 6, 2024
Listed for $499,900.00
33 days on market
Location & area
Schools nearby
Home Details
- Description
- RARE OPPORTUNITY on a coveted street in this neighbourhood for first-time buyers and downsizers alike. This 3 bedroom, two bathroom end unit home is move-in ready with functional flow that is sure to impress. The entry-level foyer is large and inviting and leads to the cozy family room, complemented by a wood fireplace. This room could also serve as an in-home office. Convenient interior garage access, laundry room and handy powder room complete the main level. The 2nd floor Living Room is engulfed in natural light with floor-to-ceiling windows overlooking the park and flows to the formal dining room leading to the large eat-in kitchen with loads of cupboard space, including a pantry. Direct access to the beautifully landscaped, fully fenced private backyard—an ideal spot for entertaining or childrens playtime. Three generous-sized bedrooms (king-size bed large in the primary) and a full updated bathroom. No conveyance of offers without 24 hours irrevocable as per 244. (id:39198)
- Additional media
- https://hyfen-marketing.aryeo.com/sites/140-owl-dr-ottawa-on-k1v-0x8-11550413/branded
- Property taxes
- $3,337.00 per year / $278.08 per month
- Condo fees
- $525.00
- Basement
- Finished, Full
- Year build
- 1977
- Type
- Single Family
- Bedrooms
- 3
- Bathrooms
- 2
- Pet rules
- -
- Parking spots
- 3 Total
- Parking types
- Attached Garage
- Floor
- Tile, Hardwood, Vinyl
- Balcony
- -
- Pool
- Inground pool
- External material
- Brick | Siding
- Roof type
- -
- Lot frontage
- -
- Lot depth
- -
- Heating
- Forced air, Natural gas
- Fire place(s)
- 1
- Locker
- -
- Building amenities
- Laundry - In Suite
- Third level
- Primary Bedroom
- 11'6" x 14'6"
- Bedroom
- 10'0" x 13'8"
- 4pc Bathroom
- 0’0” x 0’0”
- Bedroom
- 9'0" x 10'2"
- Main level
- Family room
- 10'0" x 14'0"
- 2pc Bathroom
- 0’0” x 0’0”
- Laundry room
- 0’0” x 0’0”
- Second level
- Kitchen
- 10'3" x 19'0"
- Dining room
- 10'9" x 12'7"
- Living room
- 14'0" x 19'0"
Listing Brokerage
- MLS® Listing
- 1407188
- Brokerage
- ROYAL LEPAGE PERFORMANCE REALTY
Similar homes for sale
These homes have similar price range, details and proximity to 140 OWL
