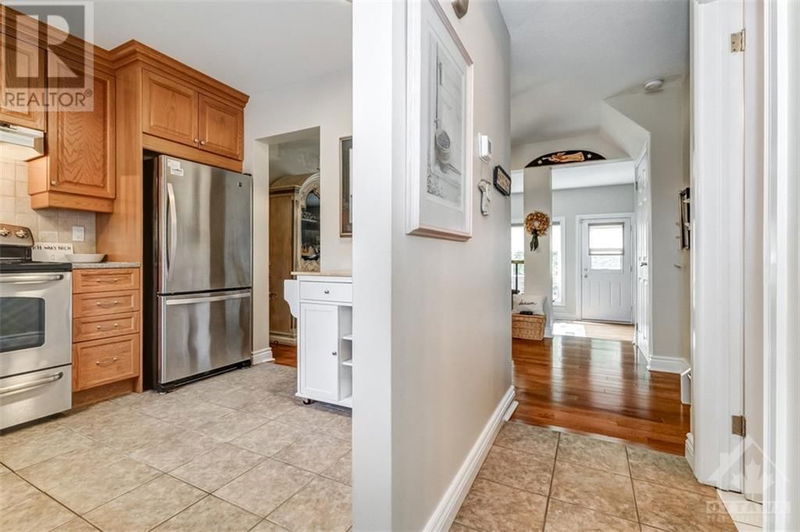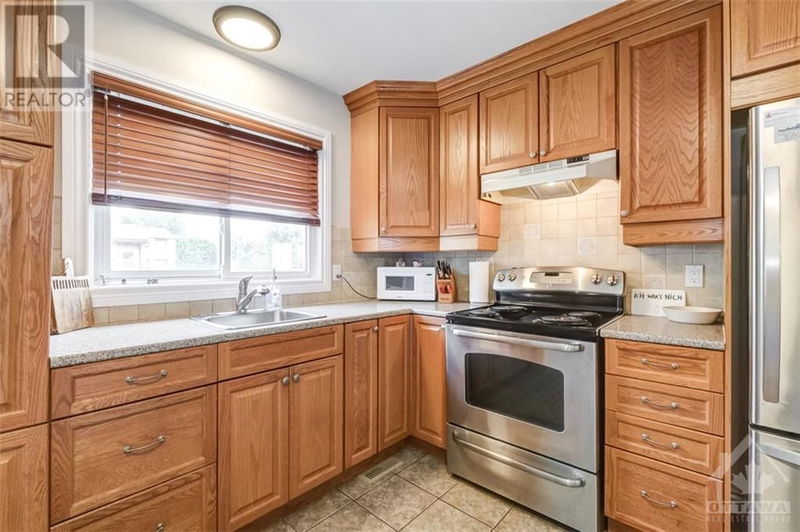A - 15 FOXHILL
Knollsbrook | Ottawa
$441,500.00
Listed about 2 months ago
- 3 bed
- 2 bath
- - sqft
- 1 parking
- Single Family
Property history
- Now
- Listed on Aug 16, 2024
Listed for $441,500.00
54 days on market
Location & area
Schools nearby
Home Details
- Description
- The perfect blend of comfort and charm in this 3-bed, 2-bath END UNIT townhome nestled in a prime location, just a short stroll to Neill Nesbitt Park, schools, shopping, public transit - everything you need is right at your fingertips. As you walk in, you'll be greeted by gleaming hardwood floors that flow seamlessly through the main level, up the staircase, and into the second-floor hallway. The large kitchen, features custom oak cabinets and stainless-steel appliances. The spacious open concept living and dining area is perfect for hosting gatherings, while the updated powder room adds a touch of elegance. Head upstairs to discover a generous primary bedroom with his & hers closets and a rough-in for a 2-piece ensuite, two additional bedrooms and a pristine 4-piece bath. The lower level offers a great size rec room with laminate flooring, a convenient laundry room and storage area. Furnace 2022, AC 2022, Home was fully painted in 2021, Storage Shed 2021 (id:39198)
- Additional media
- https://realestate.yellitmedia.com/estate/holly-seguin-presents-15a-foxhill-way
- Property taxes
- $2,246.00 per year / $187.17 per month
- Condo fees
- $508.72
- Basement
- Finished, Full
- Year build
- 1978
- Type
- Single Family
- Bedrooms
- 3
- Bathrooms
- 2
- Pet rules
- -
- Parking spots
- 1 Total
- Parking types
- Surfaced | Visitor Parking
- Floor
- Tile, Hardwood, Laminate
- Balcony
- -
- Pool
- -
- External material
- Brick | Siding
- Roof type
- -
- Lot frontage
- -
- Lot depth
- -
- Heating
- Forced air, Natural gas
- Fire place(s)
- -
- Locker
- -
- Building amenities
- Laundry - In Suite
- Main level
- Kitchen
- 9'4" x 9'7"
- Dining room
- 7'8" x 12'9"
- Living room
- 10'9" x 17'0"
- 2pc Bathroom
- 3'9" x 4'9"
- Second level
- Primary Bedroom
- 11'1" x 15'2"
- Bedroom
- 10'0" x 10'6"
- Bedroom
- 8'0" x 9'8"
- 4pc Bathroom
- 5'0" x 7'4"
- Lower level
- Recreation room
- 12'7" x 16'2"
- Laundry room
- 5'0" x 7'0"
- Storage
- 11'7" x 16'8"
Listing Brokerage
- MLS® Listing
- 1407192
- Brokerage
- RE/MAX DELTA REALTY TEAM
Similar homes for sale
These homes have similar price range, details and proximity to 15 FOXHILL









