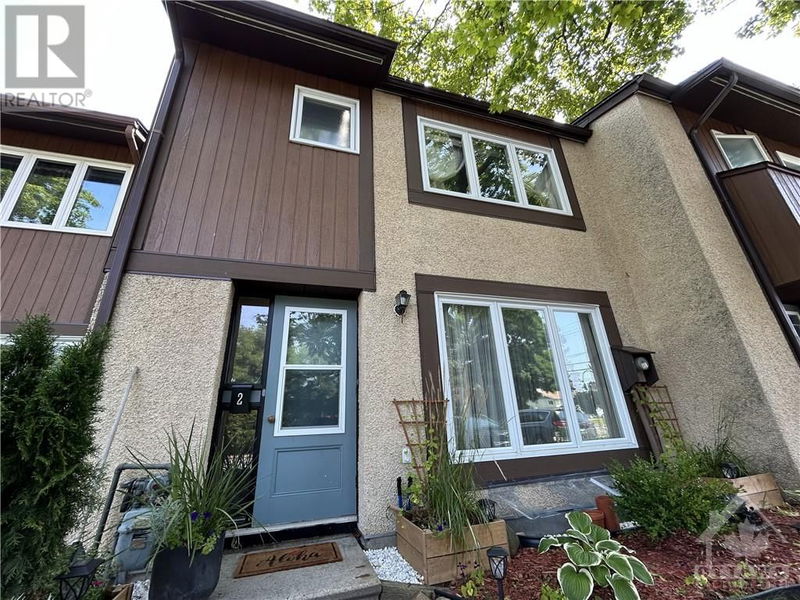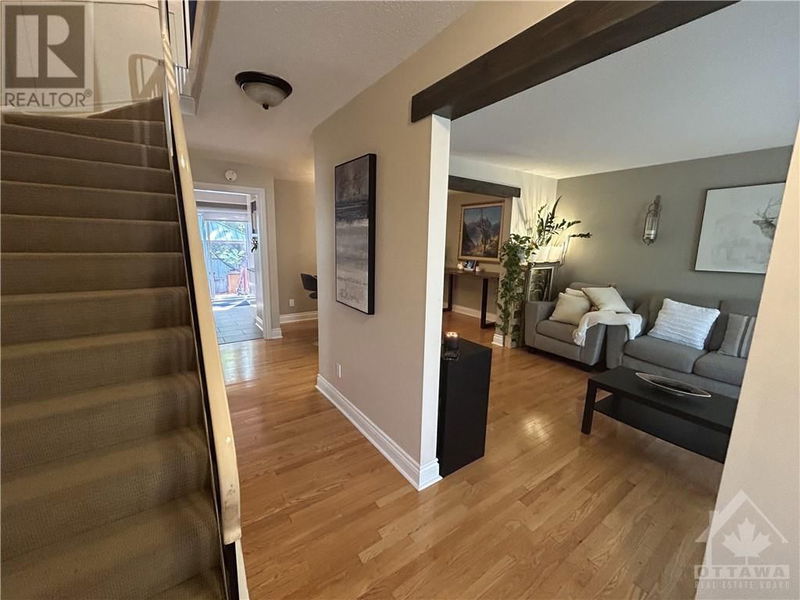2 - 3691 ALBION
Sawmill Creek/Timbermill | Ottawa
$509,000.00
Listed about 2 months ago
- 3 bed
- 2 bath
- - sqft
- 1 parking
- Single Family
Property history
- Now
- Listed on Aug 14, 2024
Listed for $509,000.00
55 days on market
Location & area
Schools nearby
Home Details
- Description
- Gorgeous 3 bedroom, 2 bath townhome in a quiet neighbourhood. This 2-storey home has a well designed floor plan with a spacious living room and gleaming, maple hardwood floors. The kitchen boasts stylish ceramic tiles, granite countertops, gas range, and custom cabinetry. The second floor has 3 bedrooms and 4-peice bathroom. The lower level is fully finished with a powder room. Lot of storage space. Bright large windows throughout. Stainless steel appliances are included. Backyard is fully fenced with a deck and a gazebo. Central A/C. (id:39198)
- Additional media
- -
- Property taxes
- $2,550.00 per year / $212.50 per month
- Condo fees
- $530.00
- Basement
- Partially finished, Full
- Year build
- 1975
- Type
- Single Family
- Bedrooms
- 3
- Bathrooms
- 2
- Pet rules
- -
- Parking spots
- 1 Total
- Parking types
- Surfaced
- Floor
- Hardwood, Laminate, Ceramic
- Balcony
- -
- Pool
- -
- External material
- Stucco | Siding
- Roof type
- -
- Lot frontage
- -
- Lot depth
- -
- Heating
- Forced air, Natural gas
- Fire place(s)
- -
- Locker
- -
- Building amenities
- Laundry - In Suite
- Main level
- Living room
- 11'11" x 15'6"
- Dining room
- 9'0" x 11'11"
- Kitchen
- 7'10" x 10'1"
- Eating area
- 8'6" x 10'0"
- Second level
- Primary Bedroom
- 11'7" x 14'11"
- Bedroom
- 9'1" x 12'5"
- Bedroom
- 9'10" x 12'7"
- 4pc Bathroom
- 7'1" x 8'3"
- Lower level
- Recreation room
- 5'2" x 16'11"
- 2pc Bathroom
- 4'0" x 6'10"
Listing Brokerage
- MLS® Listing
- 1407101
- Brokerage
- ROYAL LEPAGE PERFORMANCE REALTY
Similar homes for sale
These homes have similar price range, details and proximity to 3691 ALBION








