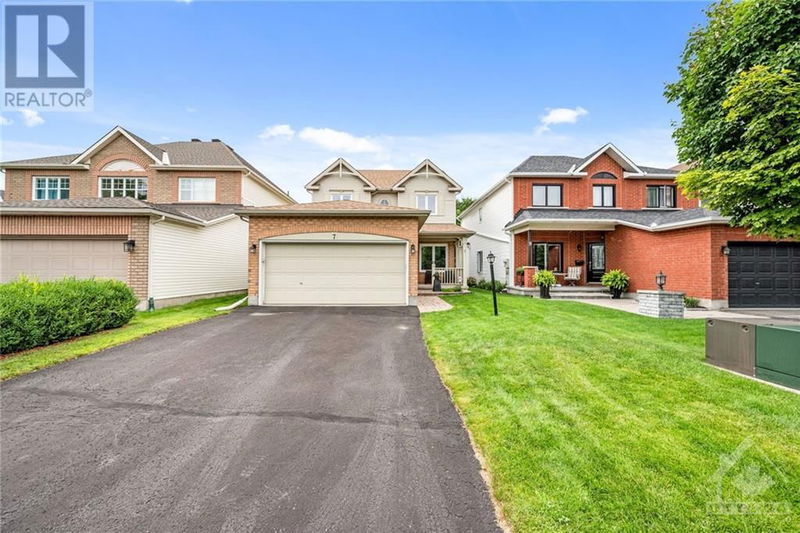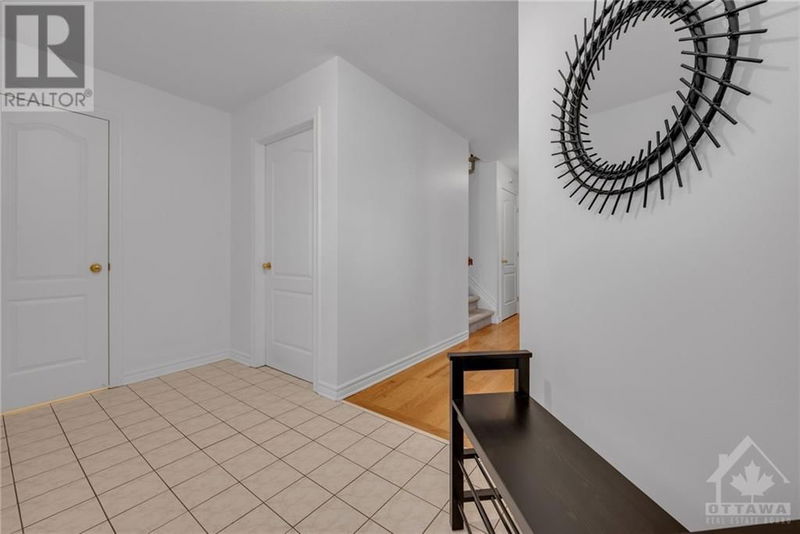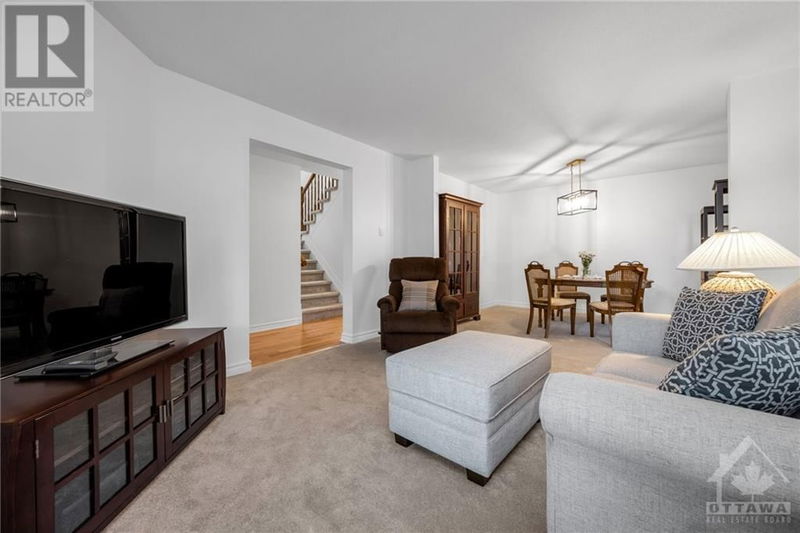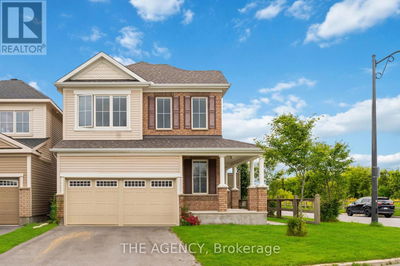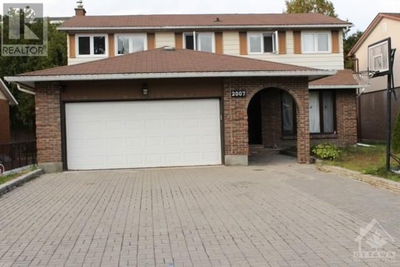7 VERMONT
Davidson Heights | Ottawa
$799,000.00
Listed about 2 months ago
- 4 bed
- 3 bath
- - sqft
- 4 parking
- Single Family
Property history
- Now
- Listed on Aug 20, 2024
Listed for $799,000.00
49 days on market
Location & area
Schools nearby
Home Details
- Description
- Situated on a quite street with no thru-traffice in the sought after Davidson Heights community in Barrhaven, this home has been magnificantly maintained by it's original owners. With 2 parks, 2 primary schools and the trails in Kenedy Craig Forest within walking distance, this is a perfect location to call home. The main floor features formal living and dining rooms for hosting family dinners, a large eat-in kitchen with plenty of counter and cupboard space, a cozy sunk in family room complete with wood burning fireplace and the laundry room. The 2nd level offers 3 excellent sized guest bedrooms, the main 3 piece bathroom and large primary bedroom complete with a 4 piece ensuite and walk-in-closet. The backyard is beautifully landscaped with lush gardens and features an interlock patio with pergola plus and outdoor storage shed. The double car garage offers direct entry into the homes foyer. Public transit is just around the corner and groceries are a short drive from your front door. (id:39198)
- Additional media
- https://youtu.be/-fseVw05lvo?si=u1OcK32bFh9Q8Xbw
- Property taxes
- $4,999.00 per year / $416.58 per month
- Basement
- Unfinished, Full
- Year build
- 1999
- Type
- Single Family
- Bedrooms
- 4
- Bathrooms
- 3
- Parking spots
- 4 Total
- Floor
- Tile, Hardwood, Wall-to-wall carpet
- Balcony
- -
- Pool
- -
- External material
- Brick | Siding
- Roof type
- -
- Lot frontage
- -
- Lot depth
- -
- Heating
- Forced air, Natural gas
- Fire place(s)
- 1
- Main level
- Foyer
- 7'7" x 13'10"
- Living room
- 12'2" x 13'10"
- Dining room
- 10'1" x 12'2"
- Kitchen
- 9'8" x 12'1"
- Eating area
- 10'1" x 11'4"
- Family room
- 12'11" x 13'9"
- 2pc Bathroom
- 3'3" x 7'7"
- Laundry room
- 5'11" x 7'10"
- Second level
- Primary Bedroom
- 13'8" x 15'5"
- 4pc Ensuite bath
- 9'3" x 9'10"
- Bedroom
- 11'8" x 11'11"
- Bedroom
- 10'5" x 11'11"
- Bedroom
- 10'3" x 11'11"
- 3pc Bathroom
- 5'1" x 9'1"
Listing Brokerage
- MLS® Listing
- 1407487
- Brokerage
- RE/MAX ABSOLUTE REALTY INC.
Similar homes for sale
These homes have similar price range, details and proximity to 7 VERMONT
