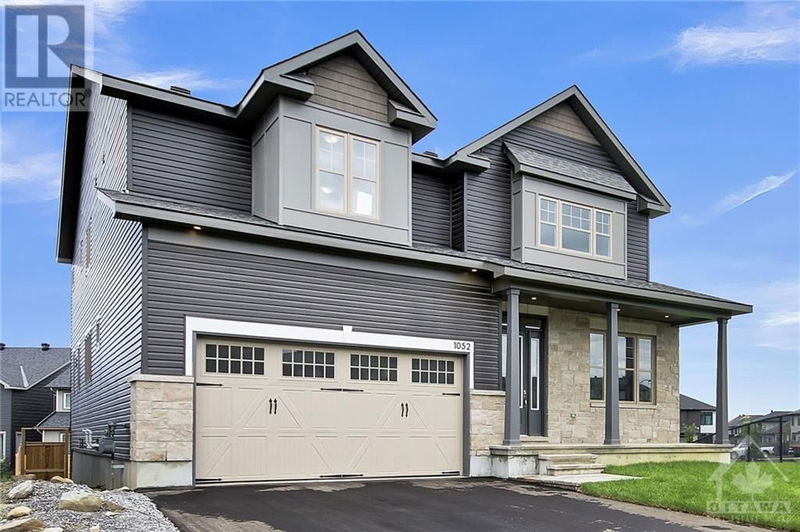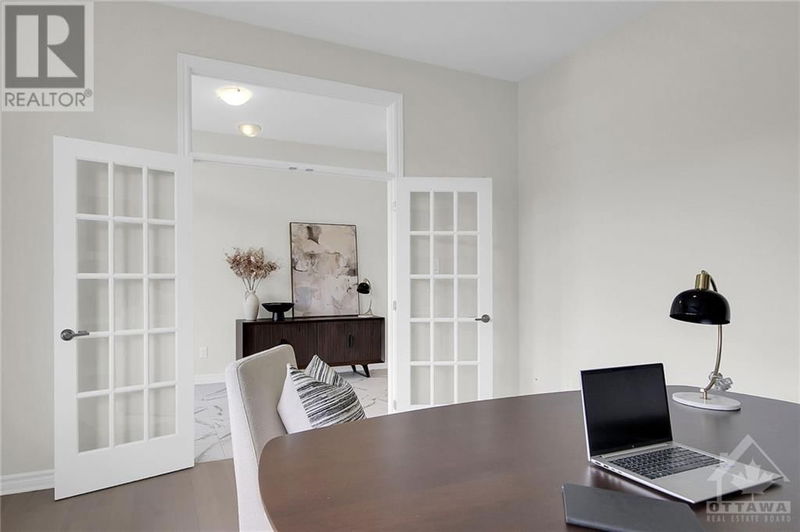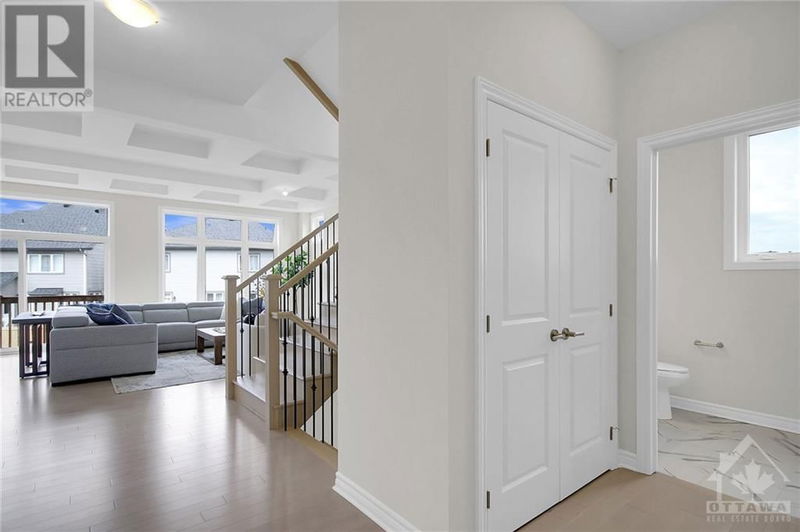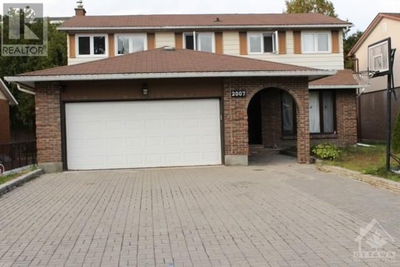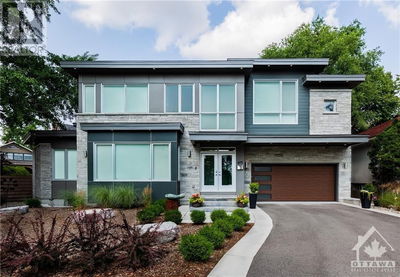1052 KIJIK
Pathways South - Findlay Creek | Ottawa
$1,399,900.00
Listed about 2 months ago
- 4 bed
- 5 bath
- - sqft
- 4 parking
- Single Family
Property history
- Now
- Listed on Aug 22, 2024
Listed for $1,399,900.00
47 days on market
Location & area
Schools nearby
Home Details
- Description
- Introducing "The Colton" offering 4,650 sq/ft of finished space in Pathways South. This two-storey home is set on an oversized pie-shaped lot next to a park featuring 5 bedrooms, including 4 above-grade, and 4.5 bathrooms. The main level offers hardwood floors, an elegant office, two walk-in coat closets, an oversized butler's pantry, a gourmet kitchen with a gas cooktop, a buit-in oven and microwave, stainless steel fridge. Upstairs, the primary bedroom hosts a dedicated ensuite and two walk-in closets. Bedrooms two and three share a Jack-and-Jill bathroom, and the additional bedroom has its own 3 piece ensuite. The upstairs laundry room adds convenience and comes with appliances. The finished basement includes a fifth bedroom, a full bath, and a wet bar, perfect for entertaining. Outside the oversized lot has inground irrigation system and a two-car attached garage offers additional space. This is the last 50' new build available from eQ Homes in Pathways South. (id:39198)
- Additional media
- -
- Property taxes
- -
- Basement
- Finished, Full
- Year build
- 2024
- Type
- Single Family
- Bedrooms
- 4 + 1
- Bathrooms
- 5
- Parking spots
- 4 Total
- Floor
- Hardwood, Ceramic, Wall-to-wall carpet
- Balcony
- -
- Pool
- -
- External material
- Stone | Siding
- Roof type
- -
- Lot frontage
- -
- Lot depth
- -
- Heating
- Forced air, Natural gas
- Fire place(s)
- 1
- Main level
- Foyer
- 0’0” x 0’0”
- Office
- 13'5" x 12'0"
- 2pc Bathroom
- 0’0” x 0’0”
- Great room
- 15'6" x 23'0"
- Dining room
- 12'0" x 13'6"
- Kitchen
- 20'9" x 13'5"
- Mud room
- 0’0” x 0’0”
- Second level
- Primary Bedroom
- 15'7" x 16'6"
- Other
- 0’0” x 0’0”
- Other
- 0’0” x 0’0”
- 5pc Ensuite bath
- 0’0” x 0’0”
- Bedroom
- 12'0" x 14'0"
- 5pc Ensuite bath
- 0’0” x 0’0”
- Bedroom
- 12'0" x 13'4"
- Bedroom
- 12'0" x 16'7"
- 3pc Ensuite bath
- 0’0” x 0’0”
- Laundry room
- 0’0” x 0’0”
- Basement
- Recreation room
- 14'9" x 23'2"
- Bedroom
- 10'9" x 11'11"
- 3pc Bathroom
- 0’0” x 0’0”
- Storage
- 0’0” x 0’0”
Listing Brokerage
- MLS® Listing
- 1407579
- Brokerage
- ROYAL LEPAGE PERFORMANCE REALTY
Similar homes for sale
These homes have similar price range, details and proximity to 1052 KIJIK
