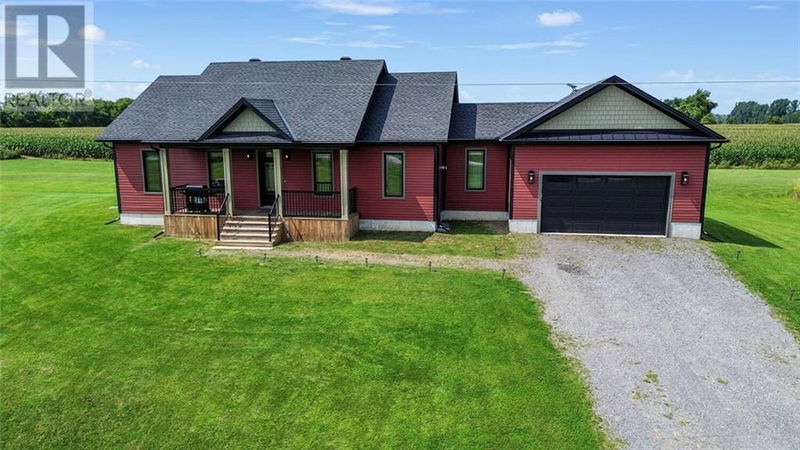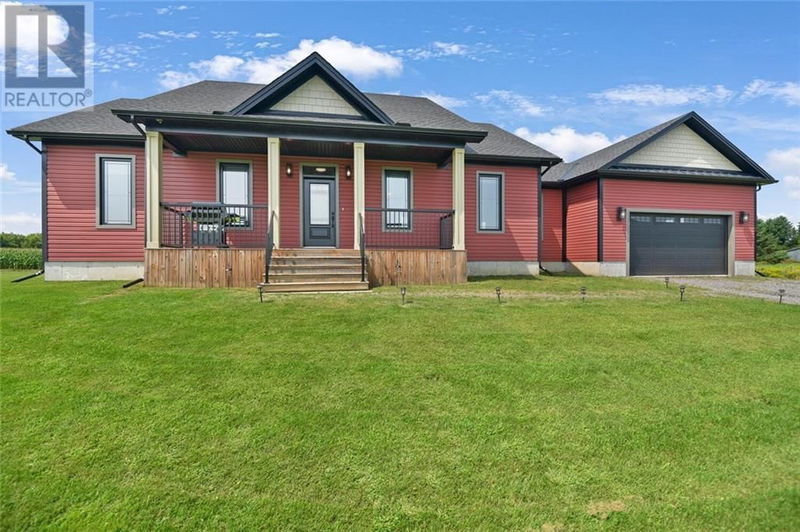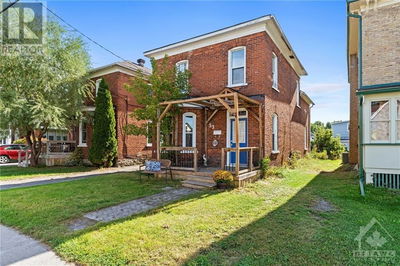4172 BISSELTOWN
Brockville | Brockville
$774,900.00
Listed about 2 months ago
- 3 bed
- 3 bath
- - sqft
- 8 parking
- Single Family
Property history
- Now
- Listed on Aug 20, 2024
Listed for $774,900.00
49 days on market
Location & area
Schools nearby
Home Details
- Description
- It's the most serene setting, sitting on your front verandah, enjoying your morning cup of coffee while looking across the road at a farmer's field. A 2018 Lockwood Brothers custom design build, offering the ever sought after open concept main floor design, featuring a cathedral ceiling has arrived to the market. No detail has been overlooked. Large living-dining-kitchen areas, with granite countertops, beautiful cabinetry & a patio door leading to your large back yard are must haves! A sizeable mudroom leads to an oversized double car garage, & beside this area,you'll find laundry & a bathroom.Large bedrooms, especially the primary w/ ample closets & a beautiful ensuite. The lower level is completely finished, presenting a grand family room, plus one bedroom , 4 pc. bath & storage-utility areas that will wow you. Positioned on 2.08 acres, there is plenty of room for a pool, play structures or even a chicken coop! Situated 10 min from Brockville & 5 min. from the 401 for easy commutes. (id:39198)
- Additional media
- https://tours.andrewkizell.com/public/vtour/display/2269265#!/
- Property taxes
- $4,128.00 per year / $344.00 per month
- Basement
- Finished, Full
- Year build
- 2018
- Type
- Single Family
- Bedrooms
- 3 + 1
- Bathrooms
- 3
- Parking spots
- 8 Total
- Floor
- Tile, Laminate, Vinyl
- Balcony
- -
- Pool
- -
- External material
- Vinyl | Siding
- Roof type
- -
- Lot frontage
- -
- Lot depth
- -
- Heating
- Forced air, Propane
- Fire place(s)
- 1
- Main level
- Kitchen
- 15'10" x 9'6"
- Living room
- 14'9" x 19'10"
- Dining room
- 15'10" x 12'8"
- Laundry room
- 4'11" x 10'2"
- Foyer
- 4'11" x 4'9"
- Bedroom
- 15'7" x 13'4"
- Bedroom
- 11'3" x 9'6"
- Bedroom
- 11'3" x 10'0"
- 4pc Bathroom
- 8'11" x 8'6"
- 4pc Bathroom
- 6'4" x 8'7"
- Lower level
- Family room
- 29'2" x 23'9"
- Bedroom
- 13'4" x 14'5"
- 3pc Bathroom
- 9'6" x 5'3"
- Storage
- 15'9" x 21'6"
- Utility room
- 12'9" x 10'3"
Listing Brokerage
- MLS® Listing
- 1407505
- Brokerage
- ROYAL LEPAGE PROALLIANCE REALTY
Similar homes for sale
These homes have similar price range, details and proximity to 4172 BISSELTOWN









