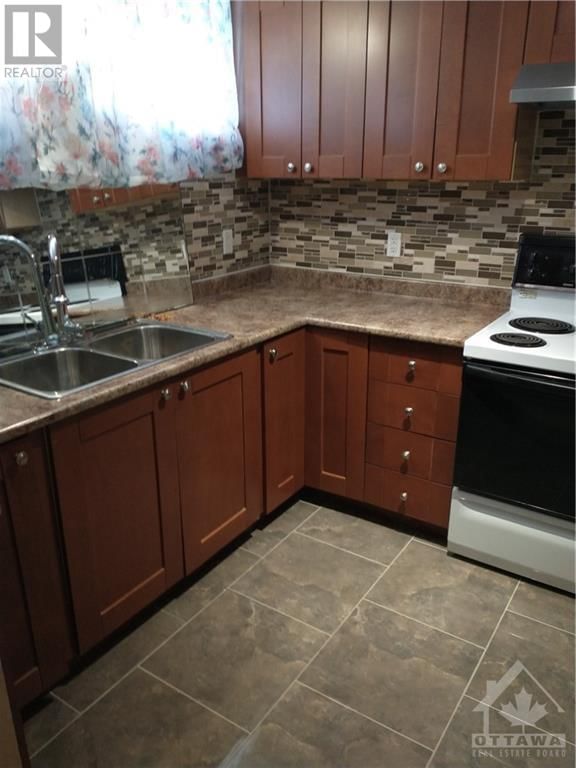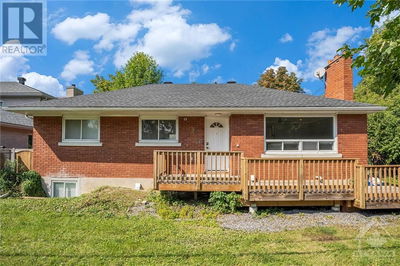2194 NIAGARA
ALTA VISTA - APPLEWOOD ACRES | Ottawa
$947,888.00
Listed about 2 months ago
- 3 bed
- 4 bath
- - sqft
- 5 parking
- Single Family
Property history
- Now
- Listed on Aug 17, 2024
Listed for $947,888.00
52 days on market
Location & area
Schools nearby
Home Details
- Description
- *RENTAL PROPERTY ONLY - Rented on lease until Oct 1 2025* IN-LAW SUITE in the walkout basement! This 2016-built home is great for a multi generational family AND/OR Diplomats and DOCTORS. as it is only 3km from the Ottawa General Hospital. Located in prestigious Alta-Vista, great for families and quite central in Ottawa but more quiet than most areas, with friendly-executive neighbors. In the house, the main floor has Granite countertops in the kitchen, hardwood and ceramic tile cover the floors. There is also a bathrm, living and dining rm. Upstairs there are three LRG bedrooms, a Main bathrm, along with a 21x12ft Master bedroom featuring a walk-in closet and ENSUITE Bathrm! Basement is an in-law suite with a kitchen, bathrm, living rm, and bedroom with a walkout to the backyard/side yard. Great for parents/relatives etc. If you're looking for location, a newer home in an established area... look no further! Reach out today and make this your home! *min 24hrs notice for all showings* (id:39198)
- Additional media
- -
- Property taxes
- $7,100.00 per year / $591.67 per month
- Basement
- Finished, Full
- Year build
- 2016
- Type
- Single Family
- Bedrooms
- 3 + 1
- Bathrooms
- 4
- Parking spots
- 5 Total
- Floor
- Tile, Hardwood, Laminate
- Balcony
- -
- Pool
- -
- External material
- Brick | Stucco
- Roof type
- -
- Lot frontage
- -
- Lot depth
- -
- Heating
- Forced air, Natural gas
- Fire place(s)
- -
- Main level
- Living room/Dining room
- 11'6" x 30'0"
- Family room
- 9'11" x 13'6"
- Kitchen
- 10'0" x 10'0"
- 2pc Bathroom
- 0’0” x 0’0”
- 2pc Bathroom
- 0’0” x 0’0”
- Second level
- Primary Bedroom
- 12'0" x 21'0"
- Bedroom
- 10'0" x 14'0"
- Bedroom
- 10'0" x 12'0"
- 4pc Ensuite bath
- 0’0” x 0’0”
- 4pc Bathroom
- 0’0” x 0’0”
- Basement
- Bedroom
- 8'5" x 10'9"
- Living room/Dining room
- 9'0" x 31'0"
- Family room
- 10'0" x 20'0"
- 3pc Bathroom
- 0’0” x 0’0”
Listing Brokerage
- MLS® Listing
- 1407647
- Brokerage
- RE/MAX HALLMARK REALTY GROUP
Similar homes for sale
These homes have similar price range, details and proximity to 2194 NIAGARA






