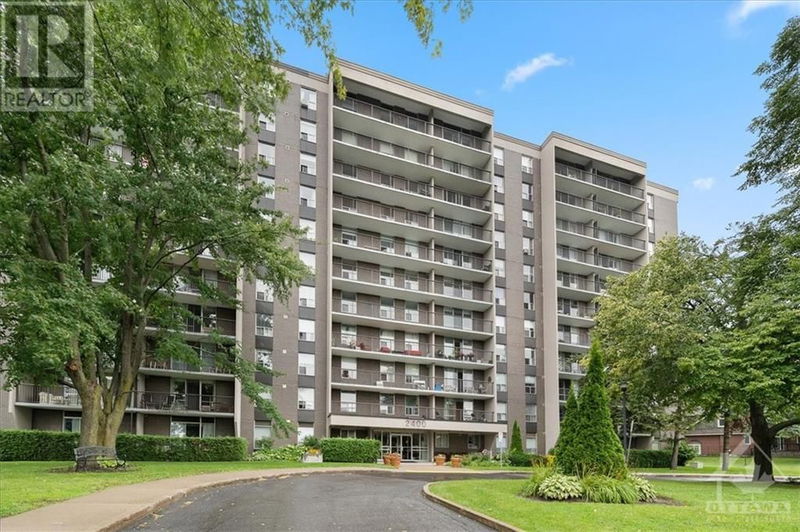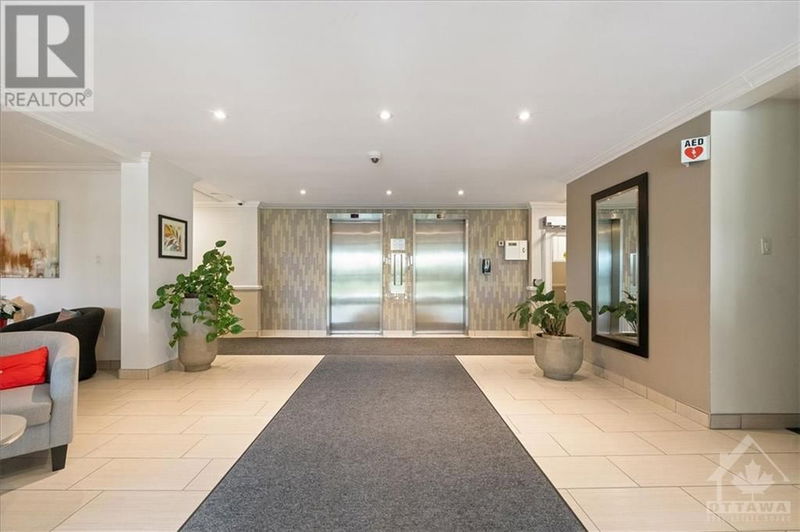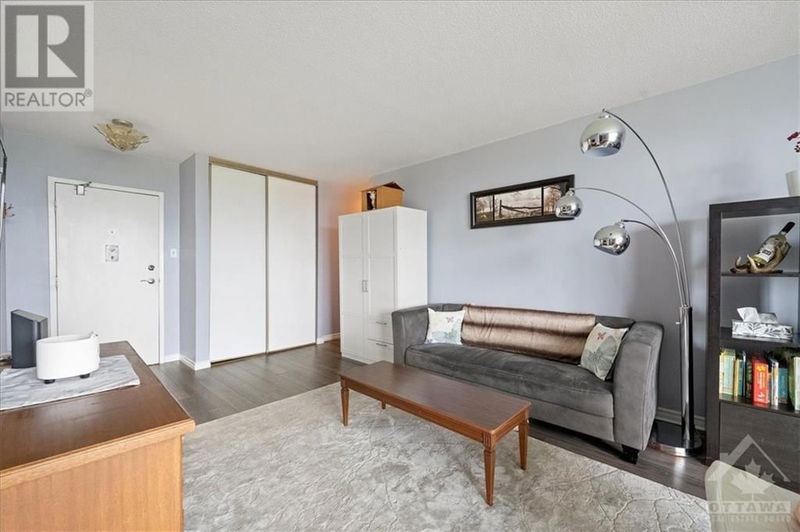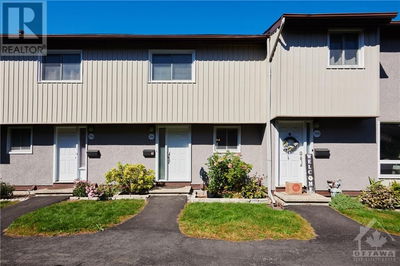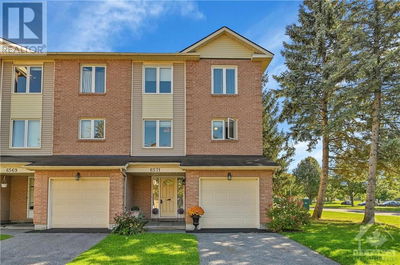1102 - 2400 VIRGINIA
Guildwood Estates | Ottawa
$374,900.00
Listed about 2 months ago
- 3 bed
- 2 bath
- - sqft
- 3 parking
- Single Family
Property history
- Now
- Listed on Aug 21, 2024
Listed for $374,900.00
48 days on market
Location & area
Schools nearby
Home Details
- Description
- Welcome to 1102-2400 Virginia Drive—a rarely available, 3 bedroom condo on the top-floor in sought-after Guildwood Estates. This spacious unit offers maintenance-free living in a quiet, well-maintained building w/exceptional proximity to schools, transit, parks, & Herongate Square Plaza. Inside, you’ll find an excellent layout w/laminate flooring. The expansive living room provides access to a large balcony spanning the length of the lvng/dining rm, offering calming west-facing views of the neighbourhood & breathtaking sunsets. The well-designed galley kitchen, features white cabinets, modern vinyl flooring, & SS appliances, is conveniently located next to the formal dining room—perfect for entertaining. The primary bedroom offers a peaceful retreat & its own private 2pc ensuite & generous WIC. Whether you're looking to downsize, invest or seeking a comfortable & convenient home in a vibrant community, this unit is a fantastic opportunity to enjoy the best of Guildwood Estates living. (id:39198)
- Additional media
- https://youtu.be/wZqObjd2Z1g
- Property taxes
- $2,501.00 per year / $208.42 per month
- Condo fees
- $802.63
- Basement
- None, Not Applicable
- Year build
- 1975
- Type
- Single Family
- Bedrooms
- 3
- Bathrooms
- 2
- Pet rules
- -
- Parking spots
- 3 Total
- Parking types
- Underground | Surfaced
- Floor
- Laminate, Linoleum
- Balcony
- -
- Pool
- -
- External material
- Brick
- Roof type
- -
- Lot frontage
- -
- Lot depth
- -
- Heating
- Hot water radiator heat, Natural gas
- Fire place(s)
- -
- Locker
- -
- Building amenities
- Laundry Facility, Exercise Centre
- Main level
- Living room
- 21'6" x 11'0"
- Dining room
- 7'4" x 9'9"
- Kitchen
- 7'7" x 13'6"
- Primary Bedroom
- 16'3" x 10'3"
- Bedroom
- 9'9" x 12'8"
- Bedroom
- 11'4" x 9'1"
- Full bathroom
- 8'6" x 5'0"
- 2pc Ensuite bath
- 5'0" x 5'0"
Listing Brokerage
- MLS® Listing
- 1407767
- Brokerage
- RE/MAX HALLMARK PILON GROUP REALTY
Similar homes for sale
These homes have similar price range, details and proximity to 2400 VIRGINIA
