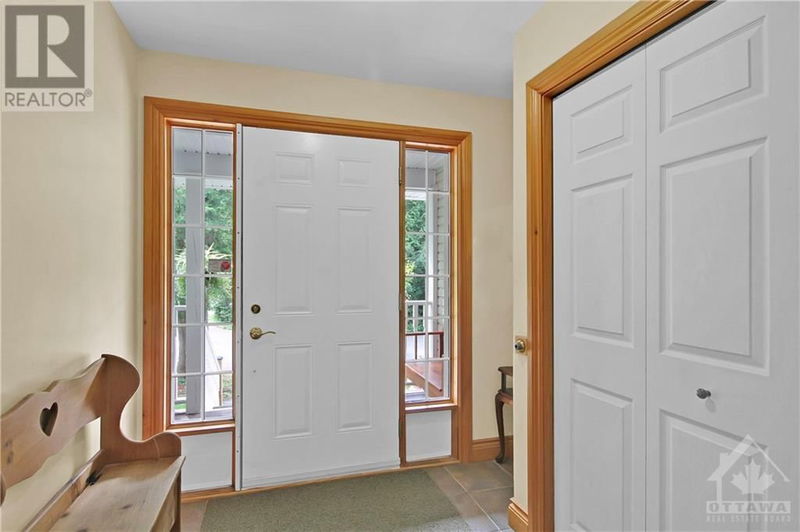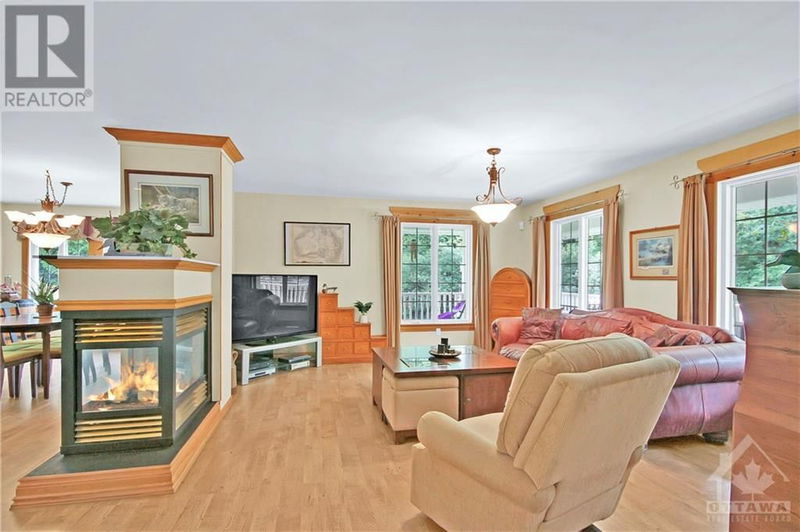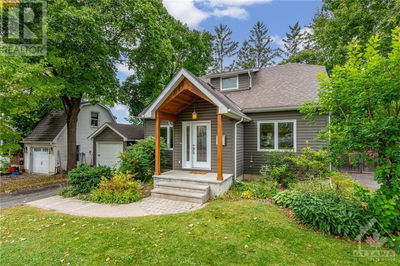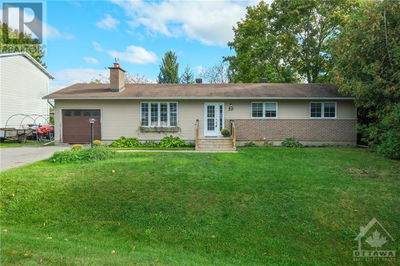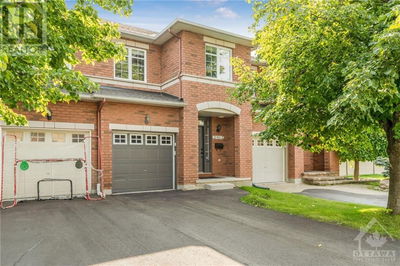6235 KAYCOURT
Osgoode | Osgoode
$995,000.00
Listed about 2 months ago
- 3 bed
- 3 bath
- - sqft
- 8 parking
- Single Family
Property history
- Now
- Listed on Aug 20, 2024
Listed for $995,000.00
49 days on market
Location & area
Schools nearby
Home Details
- Description
- Welcome to this charming BUNGALOW with an IN-LAW Suite nestled on 2.63 acre corner lot with wraparound porch in the community of Osgoode! Bright front entrance to the open living room with double sided glass fireplace & a formal dining room with access to back porch overlooking the backyard. Spacious eat-in kitchen with peninsula, tile floor, wood cabinetry & pot lighting. Expansive primary bedroom with walk-in closet & en-suite with jacuzzi, glass shower & laundry space. Main level 2nd & 3rd bedroom with ample closet space & a full bathroom. Lower level In-Law Suite with full size kitchen & bathroom, 3 bedrooms & a family room. Backyard oasis boasts an expansive deck, landscaping, gardens & mature trees. Oversized, heated double car garage & a detached 24’ x 36’ workshop (2007) with 60amp service, vapor barrier & concrete floors. Upgrades include: Roof 2022 (40 year warranty), AC 2014. Alarm system unmonitored. 24hr irrevocable on all offers. (id:39198)
- Additional media
- https://www.myvisuallistings.com/vt/349954
- Property taxes
- $4,595.00 per year / $382.92 per month
- Basement
- Finished, Full
- Year build
- 2001
- Type
- Single Family
- Bedrooms
- 3 + 3
- Bathrooms
- 3
- Parking spots
- 8 Total
- Floor
- Laminate, Ceramic
- Balcony
- -
- Pool
- -
- External material
- Vinyl | Siding
- Roof type
- -
- Lot frontage
- -
- Lot depth
- -
- Heating
- Forced air, Propane
- Fire place(s)
- 1
- Main level
- Foyer
- 9'1" x 8'3"
- Living room
- 13'6" x 16'9"
- Dining room
- 13'11" x 10'7"
- Kitchen
- 15'4" x 14'2"
- Eating area
- 13'3" x 8'0"
- Primary Bedroom
- 14'4" x 15'10"
- Other
- 6'2" x 4'4"
- 4pc Ensuite bath
- 9'8" x 12'11"
- Laundry room
- 4'7" x 6'3"
- Bedroom
- 13'7" x 11'4"
- Bedroom
- 11'4" x 15'1"
- Full bathroom
- 8'8" x 5'10"
- Lower level
- Primary Bedroom
- 16'4" x 12'7"
- Bedroom
- 11'11" x 11'8"
- Bedroom
- 14'5" x 9'9"
- Other
- 6'5" x 5'9"
- Full bathroom
- 0’0” x 0’0”
- Family room
- 14'8" x 18'2"
- Storage
- 7'5" x 12'1"
Listing Brokerage
- MLS® Listing
- 1407801
- Brokerage
- SOLID ROCK REALTY
Similar homes for sale
These homes have similar price range, details and proximity to 6235 KAYCOURT



