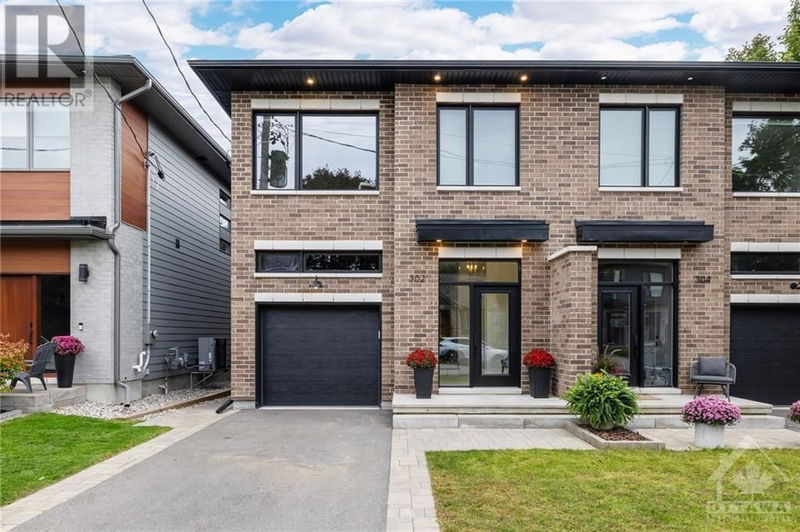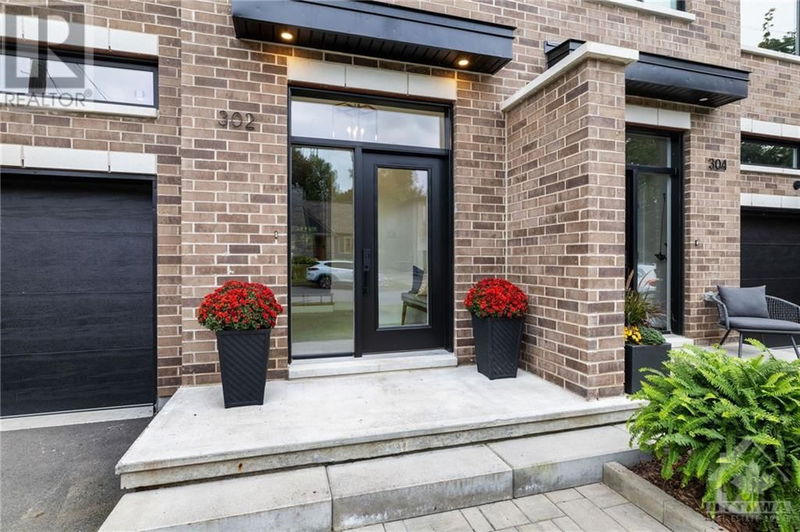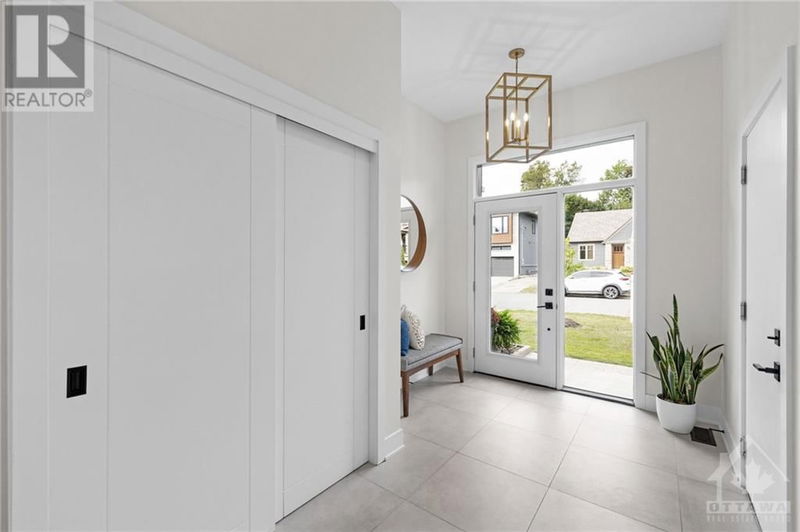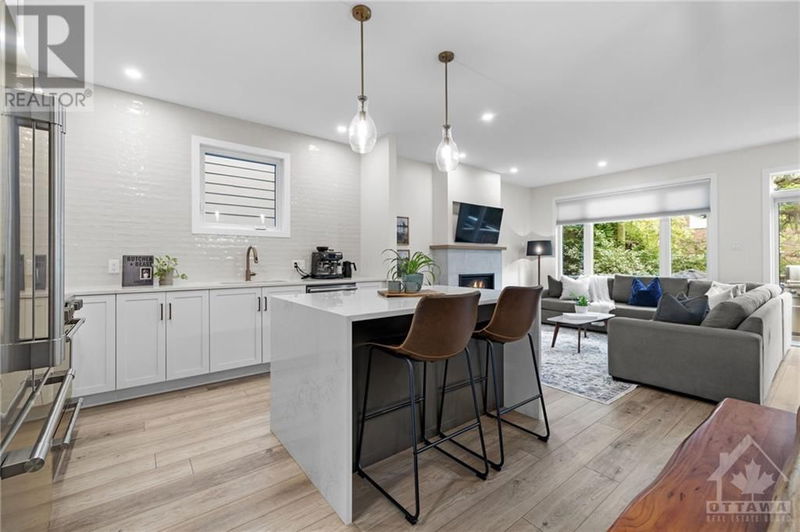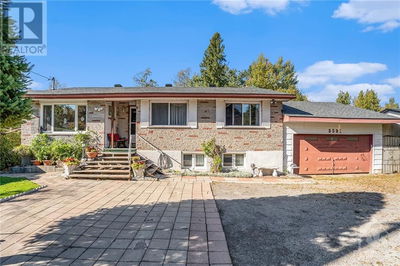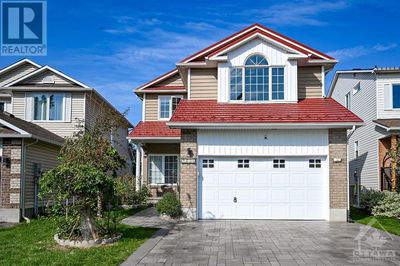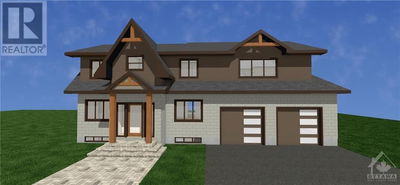302 WESTHILL
Westboro | Ottawa
$1,399,900.00
Listed 13 days ago
- 4 bed
- 4 bath
- - sqft
- 3 parking
- Single Family
Property history
- Now
- Listed on Sep 25, 2024
Listed for $1,399,900.00
13 days on market
Location & area
Schools nearby
Home Details
- Description
- Discover this stunning home that brings luxury and modern living to a quiet street in Westboro! Close to Dovercourt, great schools, shops and restaurants, this 4+1 bedroom semi with SDU is the one you have been waiting for! Gorgeous open concept main floor where designer style meets functionality, spacious kitchen with chef's appliances, waterfall island, massive pantry for all your kitchen needs, and gas fireplace to centre the spacious living room. Natural light floods the space through oversized windows, your fully fenced and landscaped backyard awaits just outside. Upstairs, the primary suite is pure relaxation, spa-like ensuite with soaker tub, double sinks, spacious shower and a walk-in closet. You’ll also find three more bright bedrooms, main bath, and laundry room. The lower level offers a secondary dwelling with its own entrance, 1 bedroom, 1 bath, full kitchen and laundry – perfect for extended family, guests, or rental income. Don't wait on this gem! 24 hours irrev. (id:39198)
- Additional media
- https://www.dariakark.com/properties/302westhillavenue
- Property taxes
- $9,925.00 per year / $827.08 per month
- Basement
- Finished, Full
- Year build
- 2021
- Type
- Single Family
- Bedrooms
- 4 + 1
- Bathrooms
- 4
- Parking spots
- 3 Total
- Floor
- Hardwood, Ceramic, Vinyl
- Balcony
- -
- Pool
- -
- External material
- Brick
- Roof type
- -
- Lot frontage
- -
- Lot depth
- -
- Heating
- Forced air, Natural gas, Other
- Fire place(s)
- 1
- Main level
- Foyer
- 0’0” x 0’0”
- Kitchen
- 11'7" x 10'1"
- Dining room
- 14'0" x 9'7"
- Living room
- 14'1" x 19'8"
- 2pc Bathroom
- 0’0” x 0’0”
- Second level
- Primary Bedroom
- 19'0" x 13'1"
- 5pc Ensuite bath
- 0’0” x 0’0”
- Other
- 0’0” x 0’0”
- Bedroom
- 10'4" x 10'3"
- Bedroom
- 11'8" x 9'8"
- Bedroom
- 11'8" x 9'8"
- 4pc Bathroom
- 0’0” x 0’0”
- Laundry room
- 0’0” x 0’0”
- Lower level
- Utility room
- 19'5" x 7'10"
- Family room
- 16'6" x 9'7"
- Dining room
- 6'10" x 8'10"
- Kitchen
- 13'4" x 8'10"
- Bedroom
- 8'6" x 9'3"
- 3pc Bathroom
- 0’0” x 0’0”
- Laundry room
- 0’0” x 0’0”
Listing Brokerage
- MLS® Listing
- 1407819
- Brokerage
- ENGEL & VOLKERS OTTAWA
Similar homes for sale
These homes have similar price range, details and proximity to 302 WESTHILL
