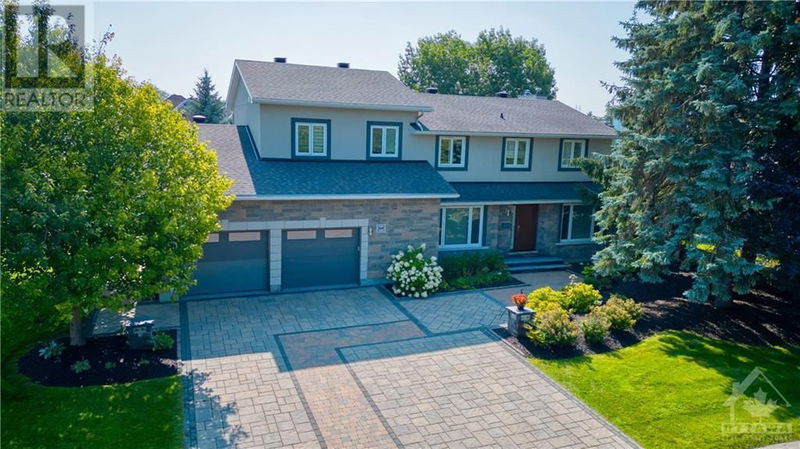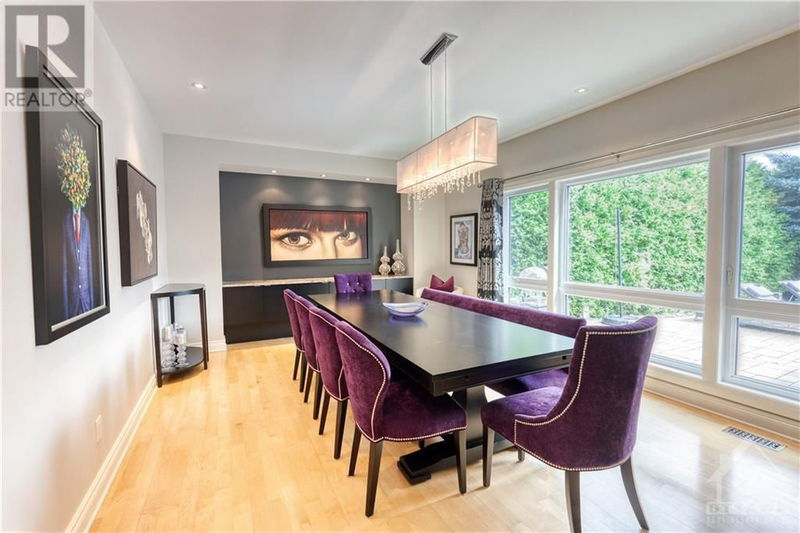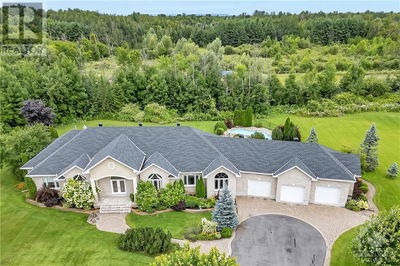56 ALDRIDGE
Craig Henry | Ottawa
$1,650,000.00
Listed 29 days ago
- 4 bed
- 5 bath
- - sqft
- 6 parking
- Single Family
Property history
- Now
- Listed on Sep 10, 2024
Listed for $1,650,000.00
29 days on market
Location & area
Schools nearby
Home Details
- Description
- Spectacular 4 + bedroom family home with a 2 storey addition situated on a professionally landscaped and mature 94' x 105' lot on a child friendly street in desirable Craig Henry, steps away from an amazing sports park with tennis courts, soccer fields and more! This renovated and move in ready home features large principal rooms, a main floor den/office, a 32' x 11' Great Room, a butler's pantry, two 5 piece ensuite bathrooms, a 12' x 7' second level laundry room, a large mud room with a dog wash, a versatile and fully finished lower level complete with a exercise room, hardwood floors throughout both levels and so much more!!!! Entertain, relax and enjoy the private and picturesque backyard complete with a 18' x 36' inground pool (plus an outdoor shower), a DCS outdoor kitchen and fabulous space for entertaining. Nearby schools, shops and services. Day before notice required for all showings. 24 hour irrevocable on all offers. 90 days/TBA poss. Matchless! Meticulous! Memorable! (id:39198)
- Additional media
- http://www.56aldridge.com/
- Property taxes
- $10,953.00 per year / $912.75 per month
- Basement
- Finished, Full
- Year build
- 1981
- Type
- Single Family
- Bedrooms
- 4 + 1
- Bathrooms
- 5
- Parking spots
- 6 Total
- Floor
- Hardwood, Other
- Balcony
- -
- Pool
- Inground pool
- External material
- Stone | Stucco
- Roof type
- -
- Lot frontage
- -
- Lot depth
- -
- Heating
- Forced air, Natural gas
- Fire place(s)
- 2
- Main level
- Foyer
- 0’0” x 0’0”
- Den
- 11'10" x 10'7"
- Great room
- 32'4" x 11'11"
- Kitchen
- 17'5" x 19'2"
- Eating area
- 0’0” x 0’0”
- Pantry
- 0’0” x 0’0”
- Dining room
- 13'2" x 21'8"
- Mud room
- 10'9" x 6'11"
- 2pc Bathroom
- 0’0” x 0’0”
- Second level
- Primary Bedroom
- 16'5" x 15'4"
- 5pc Ensuite bath
- 12'3" x 11'3"
- Other
- 9'1" x 13'10"
- Laundry room
- 12'3" x 7'0"
- Bedroom
- 13'8" x 12'1"
- 4pc Ensuite bath
- 0’0” x 0’0”
- Bedroom
- 10'4" x 12'1"
- Bedroom
- 13'4" x 10'3"
- 5pc Bathroom
- 0’0” x 0’0”
- Lower level
- Bedroom
- 9'6" x 11'11"
- 3pc Bathroom
- 0’0” x 0’0”
- Recreation room
- 17'4" x 11'4"
- Gym
- 9'6" x 21'7"
- Games room
- 20'8" x 18'7"
- Storage
- 0’0” x 0’0”
- Utility room
- 0’0” x 0’0”
Listing Brokerage
- MLS® Listing
- 1407980
- Brokerage
- ROYAL LEPAGE TEAM REALTY
Similar homes for sale
These homes have similar price range, details and proximity to 56 ALDRIDGE









