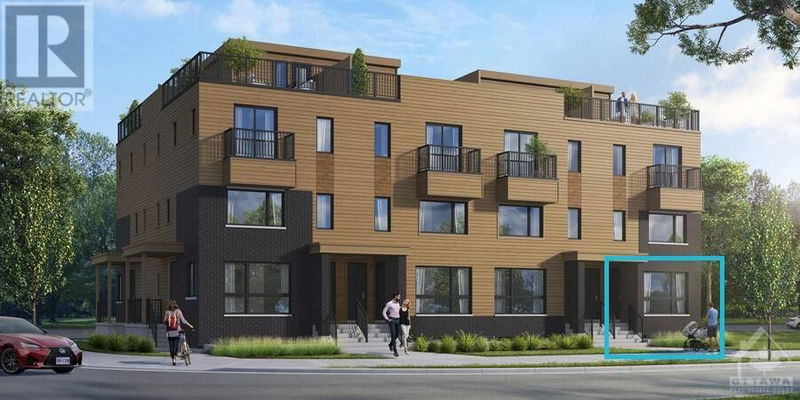722 MISHI
Wateridge Village | Ottawa
$409,900.00
Listed about 2 months ago
- - bed
- 2 bath
- - sqft
- 1 parking
- Single Family
Property history
- Now
- Listed on Aug 20, 2024
Listed for $409,900.00
49 days on market
Location & area
Schools nearby
Home Details
- Description
- Be the first to live in this brand new 2Bed/2Bath stacked home in Wateridge’s master planned community, steps from the Ottawa River and a quick drive to downtown. This community is filled with parks, trails and amazing amenities. The Britannia END unit has a bright, sun filled open floor plan with lots of windows and extra light, featuring 9’ ceilings on both levels. The main level features laminate flooring throughout and an upgraded floor plan which includes a powder room. The kitchen boasts modern, white cabinets, quartz countertops, backsplash and a breakfast bar overlooking the living and dining room. Lower level with two spacious bedrooms, plenty of closet space. Full bath features quartz countertops and undermount sinks. One outdoor parking space is included. Floor plans and colour package attached. (id:39198)
- Additional media
- -
- Property taxes
- -
- Condo fees
- $230.00
- Basement
- Finished, Full
- Year build
- 2024
- Type
- Single Family
- Bedrooms
- null + 2
- Bathrooms
- 2
- Pet rules
- -
- Parking spots
- 1 Total
- Parking types
- Surfaced
- Floor
- Laminate, Ceramic, Wall-to-wall carpet
- Balcony
- -
- Pool
- -
- External material
- Brick | Siding
- Roof type
- -
- Lot frontage
- -
- Lot depth
- -
- Heating
- Forced air, Natural gas
- Fire place(s)
- -
- Locker
- -
- Building amenities
- Laundry - In Suite
- Main level
- Kitchen
- 7'9" x 11'1"
- Living room/Dining room
- 18'0" x 14'2"
- Lower level
- Primary Bedroom
- 11'0" x 9'6"
- Bedroom
- 11'0" x 9'3"
- Full bathroom
- 0’0” x 0’0”
Listing Brokerage
- MLS® Listing
- 1407990
- Brokerage
- EXP REALTY
Similar homes for sale
These homes have similar price range, details and proximity to 722 MISHI









