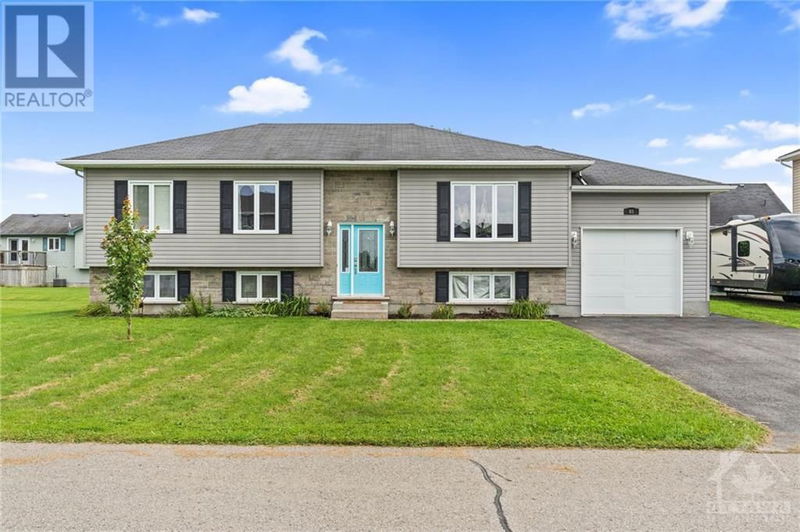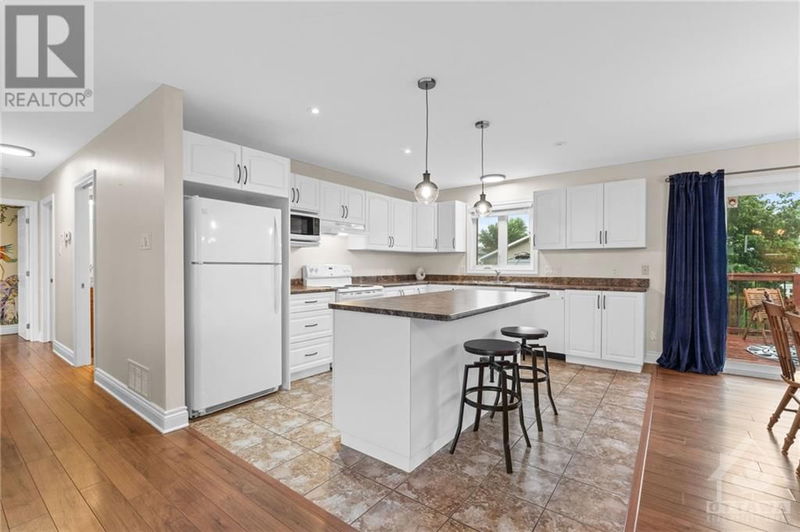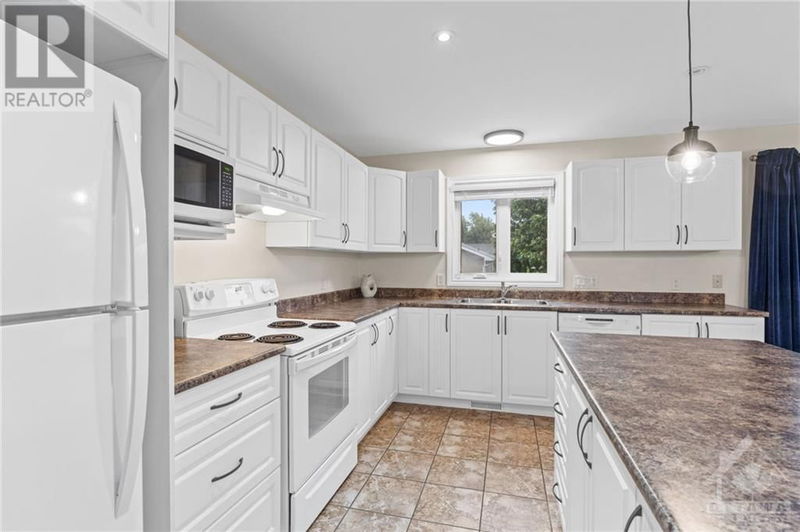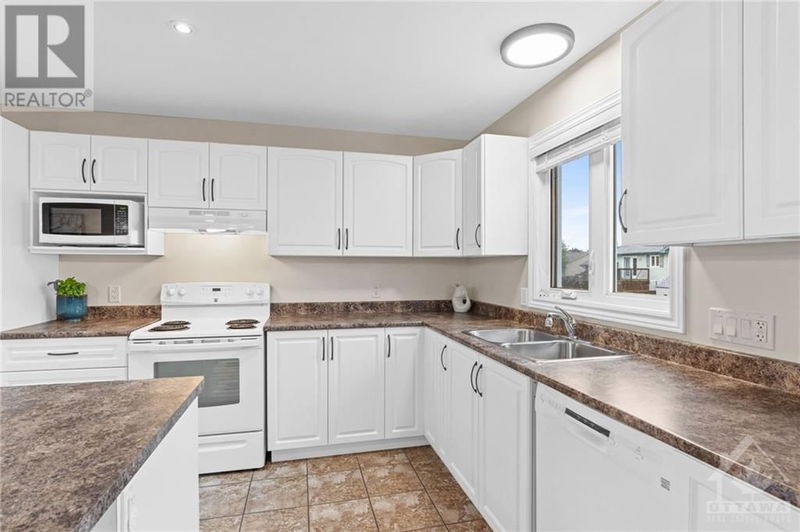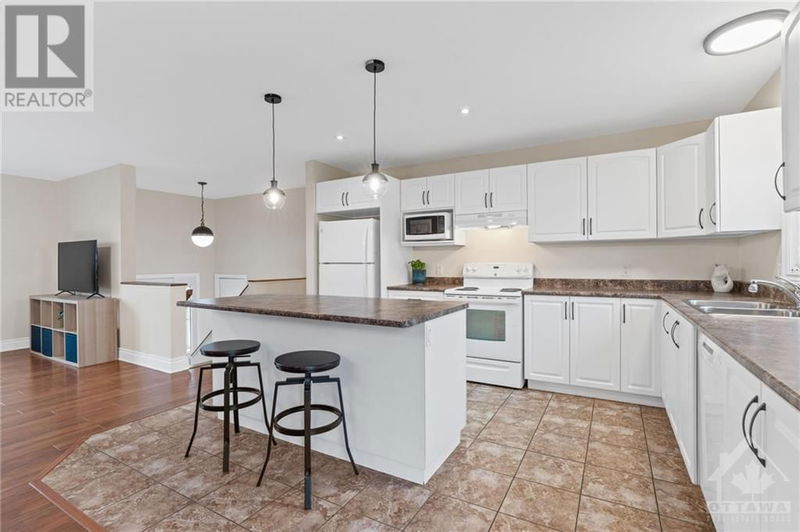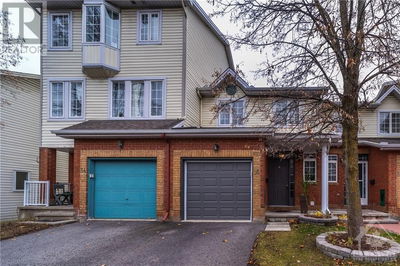81 TABITHA
Thompson Subdivision | Chesterville
$574,900.00
Listed about 2 months ago
- 3 bed
- 3 bath
- - sqft
- 6 parking
- Single Family
Property history
- Now
- Listed on Aug 22, 2024
Listed for $574,900.00
47 days on market
Location & area
Schools nearby
Home Details
- Description
- Immaculate raised ranch in a quiet family friendly neighborhood! This charming home with a desirable open floor plan is bathed in natural light. A well appointed kitchen with plenty of white cabinetry, a large island that's perfect for entertaining leads to the dining and living room. 3 bedrooms on the main floor, including the spacious primary with walkthrough closet and en-suite. Access to the large fully fenced back yard through the dining area onto the back deck with natural gas BBQ hookup. The lower level screams possibilities! The family room is currently being used as an in-law suite, with a living room, a kitchenette, and a bedroom. You'll also find another large bedroom, full bathroom, laundry room and access to the garage from he lower level. This would make a great secondary income unit. Don't hesitate to view this beautiful home. (id:39198)
- Additional media
- https://listings.insideottawamedia.ca/sites/81-tabitha-crescent-chesterville-on-k0c-1h0-11245038/branded
- Property taxes
- $2,024.00 per year / $168.67 per month
- Basement
- Finished, Full
- Year build
- 2012
- Type
- Single Family
- Bedrooms
- 3 + 1
- Bathrooms
- 3
- Parking spots
- 6 Total
- Floor
- Tile, Laminate
- Balcony
- -
- Pool
- -
- External material
- Brick | Siding
- Roof type
- -
- Lot frontage
- -
- Lot depth
- -
- Heating
- Forced air, Natural gas
- Fire place(s)
- -
- Main level
- Living room
- 12'8" x 14'6"
- Dining room
- 8'9" x 12'8"
- Kitchen
- 10'6" x 13'5"
- 4pc Bathroom
- 6'6" x 8'5"
- Primary Bedroom
- 13'0" x 13'4"
- 2pc Ensuite bath
- 3'6" x 6'6"
- Bedroom
- 8'9" x 12'9"
- Bedroom
- 9'3" x 9'6"
- Lower level
- Recreation room
- 18'1" x 23'9"
- 3pc Bathroom
- 7'4" x 7'6"
- Bedroom
- 11'6" x 13'6"
- Laundry room
- 7'5" x 15'3"
Listing Brokerage
- MLS® Listing
- 1407904
- Brokerage
- INNOVATION REALTY LTD.
Similar homes for sale
These homes have similar price range, details and proximity to 81 TABITHA
