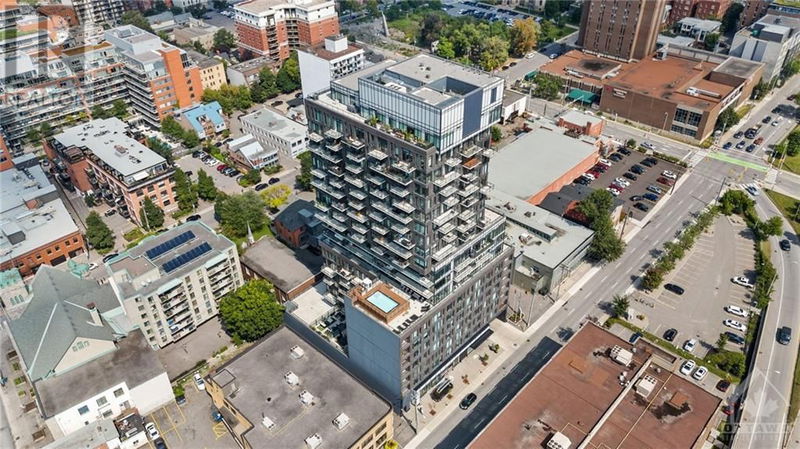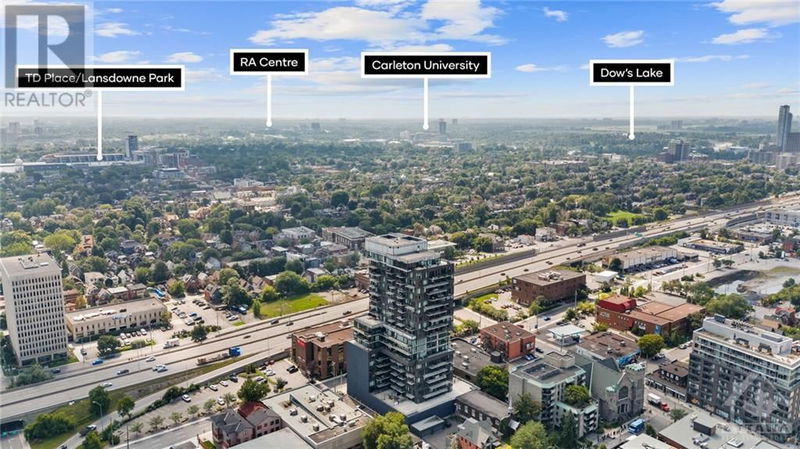908 - 203 CATHERINE
Centre Town | Ottawa
$685,000.00
Listed about 1 month ago
- 2 bed
- 2 bath
- - sqft
- 1 parking
- Single Family
Property history
- Now
- Listed on Aug 30, 2024
Listed for $685,000.00
39 days on market
Location & area
Schools nearby
Home Details
- Description
- Experience urban living at its finest in this stunning 2-bedroom, 2-full bathroom corner unit with over 1054 SQFT. Boasting floor-to-ceiling windows, this condo is bathed in natural light and offers breathtaking city views. The heavily upgraded kitchen features sleek quartz countertops, an elongated island and top-of-the-line stainless steel appliances including a gas range. Relax in the spacious living room with a custom built-in entertainment unit or step out onto the large balcony to enjoy the vibrant energy of the city. The primary bedroom offers a walk-in closet with storage solution and ensuite. The second bedroom offers versatility with a Murphy Bed. Located near the heart of the Glebe, you're just steps away from trendy shops and restaurants. Enjoy the convenience of concierge service, 1 underground parking space with storage locker, and take advantage of luxe amenities, including a rooftop pool, party room, and exercise room. (id:39198)
- Additional media
- https://listings.insideottawamedia.ca/sites/203-catherine-st-908-ottawa-on-k2p-1j5-11351410/branded
- Property taxes
- $6,164.00 per year / $513.67 per month
- Condo fees
- $921.49
- Basement
- None, Not Applicable
- Year build
- 2019
- Type
- Single Family
- Bedrooms
- 2
- Bathrooms
- 2
- Pet rules
- -
- Parking spots
- 1 Total
- Parking types
- Underground | Inside Entry
- Floor
- Tile, Hardwood
- Balcony
- -
- Pool
- -
- External material
- Concrete | Brick
- Roof type
- -
- Lot frontage
- -
- Lot depth
- -
- Heating
- Heat Pump, Natural gas
- Fire place(s)
- -
- Locker
- -
- Building amenities
- Storage - Locker, Exercise Centre, Laundry - In Suite, Party Room
- Main level
- Foyer
- 9'0" x 4'4"
- Living room
- 14'8" x 10'2"
- Dining room
- 14'8" x 7'10"
- Kitchen
- 9'0" x 17'11"
- Primary Bedroom
- 18'4" x 9'8"
- 3pc Ensuite bath
- 8'4" x 5'4"
- Other
- 0’0” x 0’0”
- Bedroom
- 14'4" x 10'8"
- 3pc Bathroom
- 5'0" x 7'3"
Listing Brokerage
- MLS® Listing
- 1408368
- Brokerage
- ROYAL LEPAGE TEAM REALTY ADAM MILLS
Similar homes for sale
These homes have similar price range, details and proximity to 203 CATHERINE









