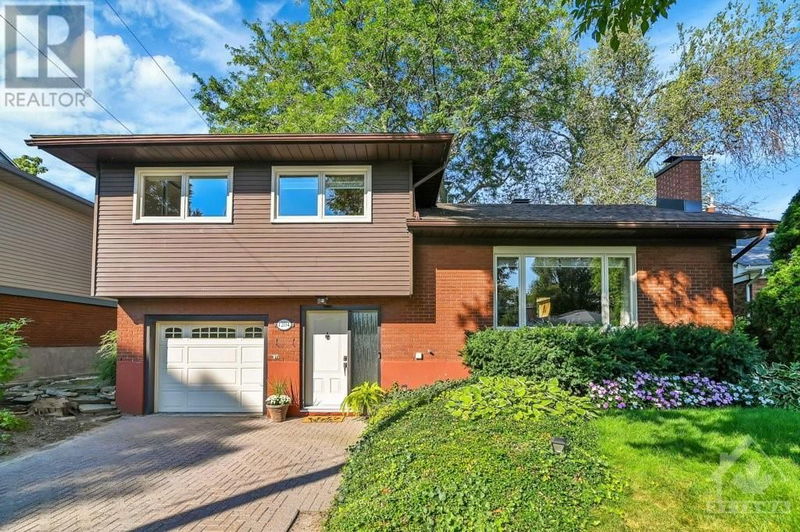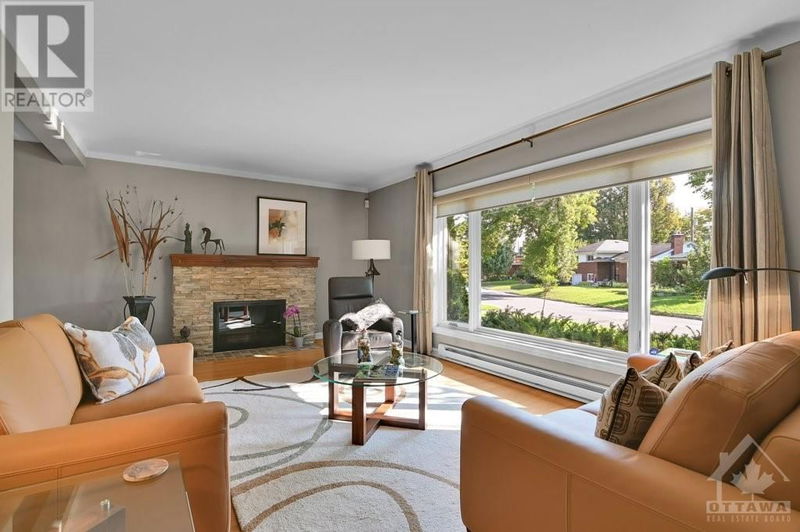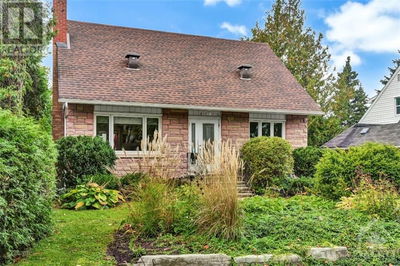1204 CLINE
Bel Air Heights | Ottawa
$769,900.00
Listed 19 days ago
- 2 bed
- 2 bath
- - sqft
- 5 parking
- Single Family
Property history
- Now
- Listed on Sep 19, 2024
Listed for $769,900.00
19 days on market
Location & area
Schools nearby
Home Details
- Description
- Backing onto NCC greenspace, this meticulously cared for 3 bedroom, 2 full bathroom side-split home is ideal for the discerning buyer who craves privacy in a park-like setting. The L-shaped living/dining room layout is perfect for family living and entertaining, with seamless flow into the updated kitchen. Through sliding glass doors step directly from the dining room onto the expansive rear deck and enjoy a private backyard oasis. A large picture window brightens the cozy living room, complete with a wood-burning fireplace. The upper level offers a large primary bedroom (previously two bedrooms), a second bedroom, and a generous spa-like bathroom with tub and glass shower. The finished lower level includes a family room, bedroom/office, laundry and a utility/storage rooms. A second full bath on the entrance level and a one car garage with inside access, plus 4 car driveway parking make your wish-list complete. Easy access to the 417, shopping, transit. ***OPEN HOUSE Saturday 10/05*** (id:39198)
- Additional media
- https://youriguide.com/1204_cline_crescent_ottawa_on/
- Property taxes
- $4,653.00 per year / $387.75 per month
- Basement
- Finished, Full
- Year build
- 1959
- Type
- Single Family
- Bedrooms
- 2 + 1
- Bathrooms
- 2
- Parking spots
- 5 Total
- Floor
- Tile, Hardwood, Wall-to-wall carpet
- Balcony
- -
- Pool
- -
- External material
- Brick
- Roof type
- -
- Lot frontage
- -
- Lot depth
- -
- Heating
- Baseboard heaters, Electric
- Fire place(s)
- 2
- Main level
- 3pc Bathroom
- 6'0" x 3'5"
- Foyer
- 11'10" x 7'4"
- Second level
- Dining room
- 10'6" x 8'1"
- Living room
- 15'6" x 21'9"
- Kitchen
- 10'3" x 12'7"
- Third level
- 4pc Bathroom
- 7'0" x 10'3"
- Primary Bedroom
- 25'3" x 10'1"
- Bedroom
- 10'3" x 8'5"
- Lower level
- Bedroom
- 11'3" x 10'8"
- Recreation room
- 9'10" x 16'4"
- Storage
- 11'4" x 9'8"
Listing Brokerage
- MLS® Listing
- 1408549
- Brokerage
- ROYAL LEPAGE PERFORMANCE REALTY
Similar homes for sale
These homes have similar price range, details and proximity to 1204 CLINE









