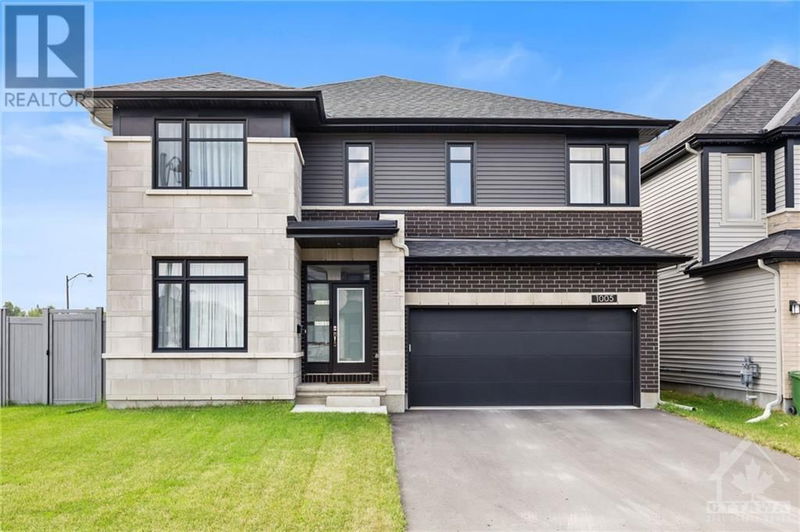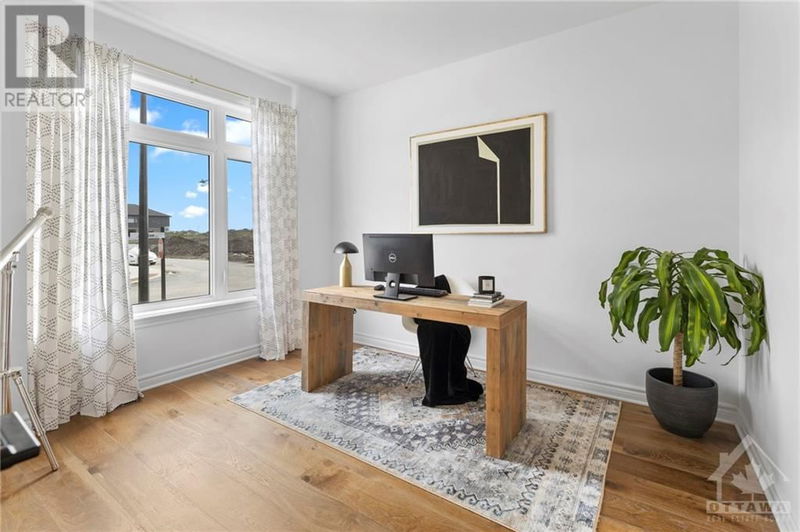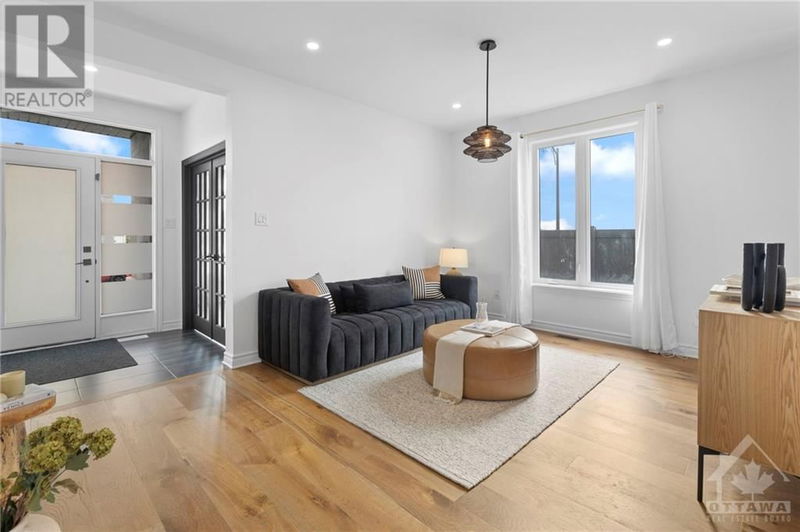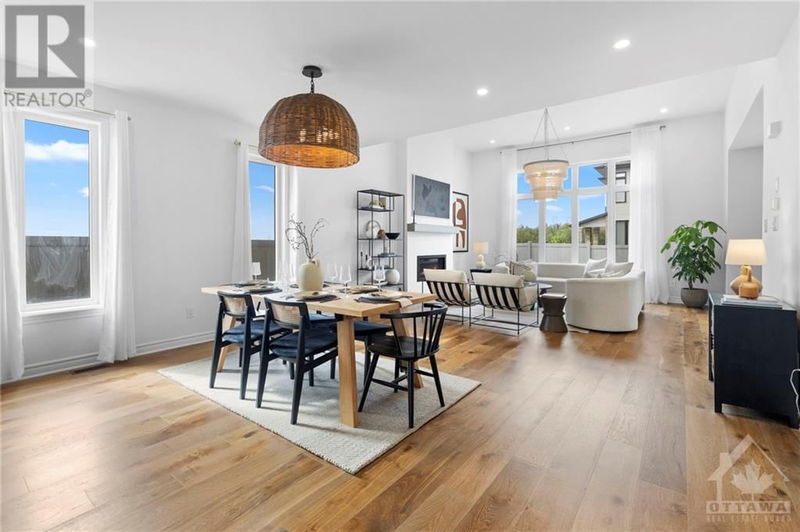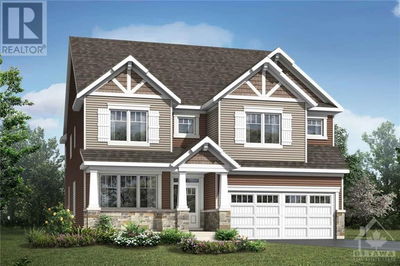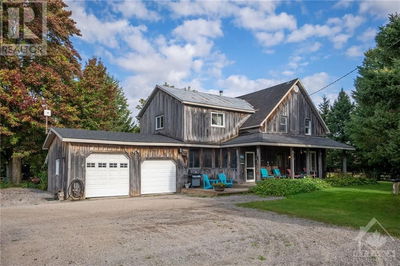1005 BECKTON
Westwood | Ottawa
$1,299,900.00
Listed 28 days ago
- 4 bed
- 4 bath
- - sqft
- 4 parking
- Single Family
Property history
- Now
- Listed on Sep 11, 2024
Listed for $1,299,900.00
28 days on market
Location & area
Schools nearby
Home Details
- Description
- This stunning 2022-built detached home by Richcraft is situated on a prime corner lot with a fully fenced backyard and an additional side door leading to the basement. Featuring more than $100K in upgrades, this home showcases high-end, luxury appliances throughout. The main level offers an impressive layout with a powder room, a versatile office/bedroom, a gourmet kitchen with an oversized quartz island, ample cabinetry, an additional walk-in pantry, and a spacious family room with oversized windows and a cozy fireplace. The open-concept dining room and living room are perfect for entertaining. On the second floor, you'll find a luxurious primary bedroom with a 5-piece ensuite, a second bedroom with its own ensuite, and two additional large bedrooms—all featuring walk-in closets and windows that provide abundant natural light. A convenient laundry room completes the upper level. This home is Energy Star Certified, combining elegance and modern functionality for exceptional living!! (id:39198)
- Additional media
- https://www.youtube.com/watch?v=eucQe-WJWHo
- Property taxes
- $6,996.00 per year / $583.00 per month
- Basement
- Unfinished, Full
- Year build
- 2022
- Type
- Single Family
- Bedrooms
- 4
- Bathrooms
- 4
- Parking spots
- 4 Total
- Floor
- Hardwood, Wall-to-wall carpet
- Balcony
- -
- Pool
- -
- External material
- Brick
- Roof type
- -
- Lot frontage
- -
- Lot depth
- -
- Heating
- Forced air, Natural gas
- Fire place(s)
- 1
- Main level
- Kitchen
- 13'10" x 17'6"
- Family room
- 18'0" x 17'0"
- Dining room
- 12'0" x 12'6"
- Living room
- 12'0" x 11'6"
- Office
- 11'10" x 10'0"
- 2pc Ensuite bath
- 0’0” x 0’0”
- Second level
- Primary Bedroom
- 13'2" x 17'4"
- 5pc Ensuite bath
- 0’0” x 0’0”
- Bedroom
- 16'2" x 12'6"
- 3pc Ensuite bath
- 0’0” x 0’0”
- Bedroom
- 13'0" x 10'7"
- Bedroom
- 14'3" x 11'0"
Listing Brokerage
- MLS® Listing
- 1408596
- Brokerage
- EXP REALTY
Similar homes for sale
These homes have similar price range, details and proximity to 1005 BECKTON
