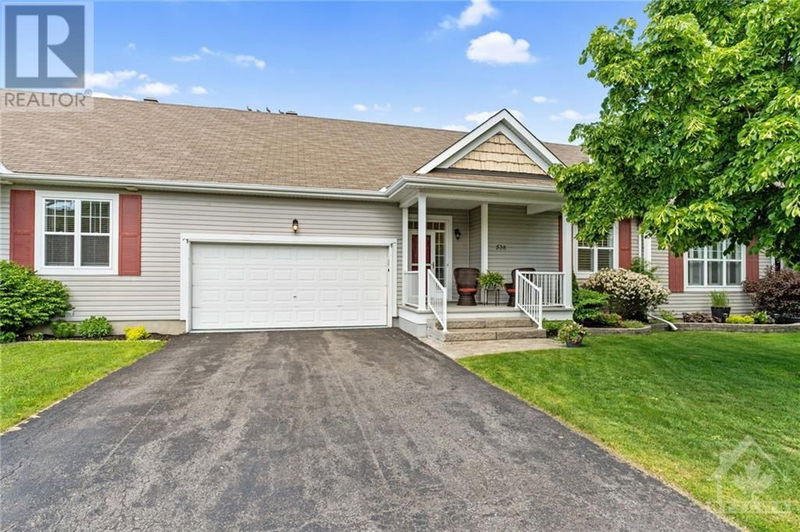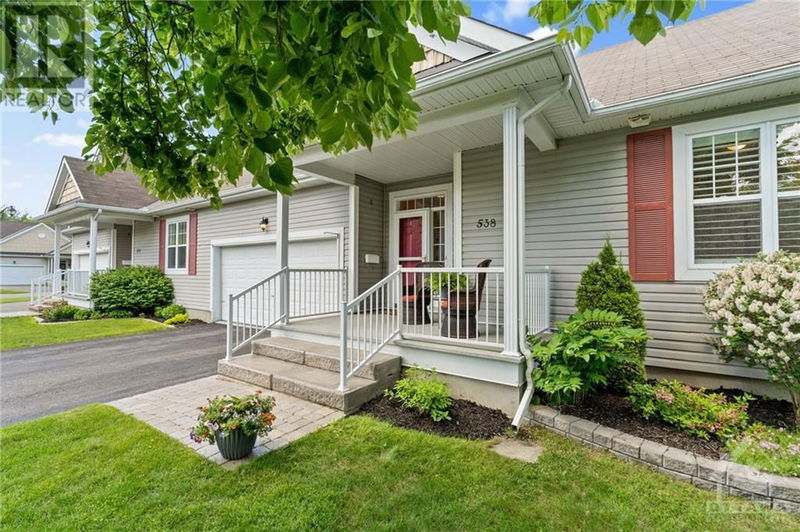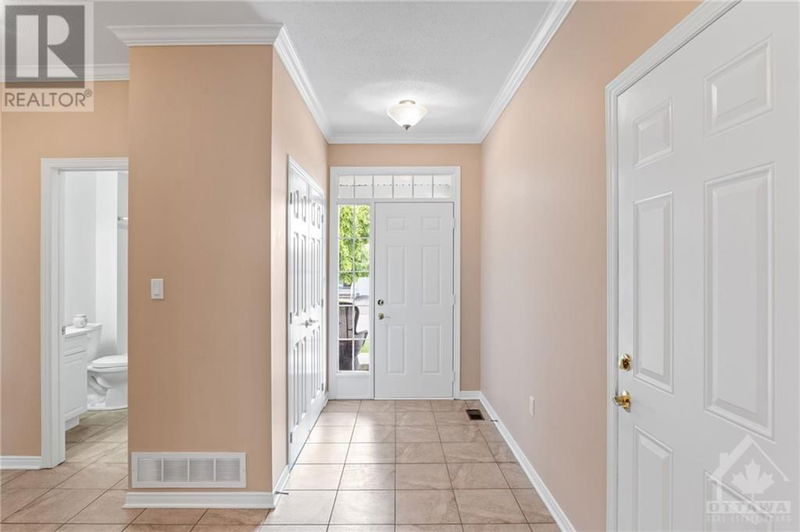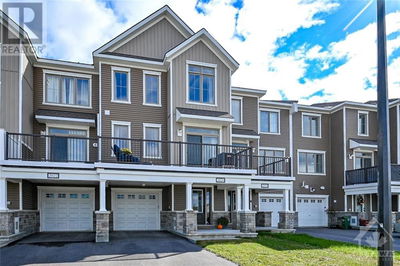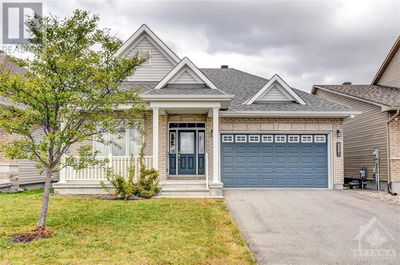538 TRAILVIEW
Anderson Park | Carlsbad Springs
$439,900.00
Listed about 1 month ago
- 2 bed
- 2 bath
- - sqft
- 4 parking
- Single Family
Property history
- Now
- Listed on Aug 26, 2024
Listed for $439,900.00
43 days on market
Location & area
Schools nearby
Home Details
- Description
- Welcome to Anderson Park, a vibrant 50+ life lease community where comfort meets convenience & is renowned for its tranquility as well as active lifestyle. This generously sized home boasts 2 good sized bedrooms, 2 full bathrooms + solarium. Experience the freedom of an open-concept layout, seamlessly blending the kitchen, living room & dining room for easy living and entertaining. Delight in the privacy & ample natural light in the solarium, offering a peaceful retreat or a sunny sanctuary year-round, perfect for savoring morning coffee or unwinding with a book. Say goodbye to clutter with ample storage solutions on both levels, ensuring a tidy & organized living space. Enjoy the convenience & security of a two-car attached garage with inside entry, providing ample space for parking & storage. This is an exceptional opportunity in a thriving community. Only 10 min from Findlay Creek & 20 min from downtown Ottawa. Make Anderson Park, a life lease community, your new home! (id:39198)
- Additional media
- https://rem.ax/538TrailviewPvtVideo
- Property taxes
- $2,636.00 per year / $219.67 per month
- Basement
- Unfinished, Unknown, Low
- Year build
- 2007
- Type
- Single Family
- Bedrooms
- 2
- Bathrooms
- 2
- Parking spots
- 4 Total
- Floor
- Tile, Hardwood
- Balcony
- -
- Pool
- -
- External material
- Siding
- Roof type
- -
- Lot frontage
- -
- Lot depth
- -
- Heating
- Forced air, Propane
- Fire place(s)
- -
- Other
- Porch
- 8'1" x 13'10"
- Porch
- 8'11" x 12'11"
- Main level
- Foyer
- 18'2" x 5'9"
- Full bathroom
- 7'10" x 5'6"
- Bedroom
- 11'4" x 12'0"
- Other
- 5'4" x 4'11"
- Laundry room
- 5'4" x 6'9"
- Primary Bedroom
- 16'0" x 14'1"
- 4pc Ensuite bath
- 8'0" x 10'6"
- Other
- 8'0" x 4'11"
- Kitchen
- 19'9" x 12'9"
- Living room
- 11'5" x 16'9"
- Dining room
- 8'1" x 16'7"
- Sunroom
- 9'5" x 12'4"
- Lower level
- Storage
- 0’0” x 0’0”
- Utility room
- 0’0” x 0’0”
Listing Brokerage
- MLS® Listing
- 1408644
- Brokerage
- RE/MAX AFFILIATES REALTY LTD.
Similar homes for sale
These homes have similar price range, details and proximity to 538 TRAILVIEW
