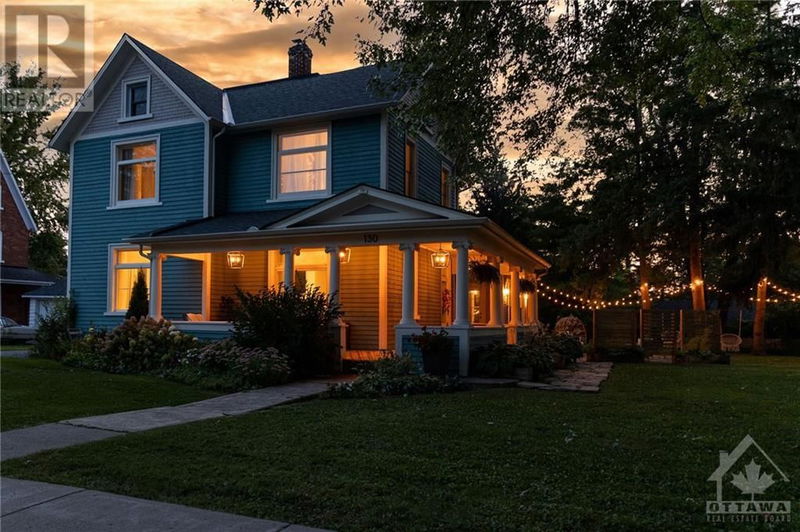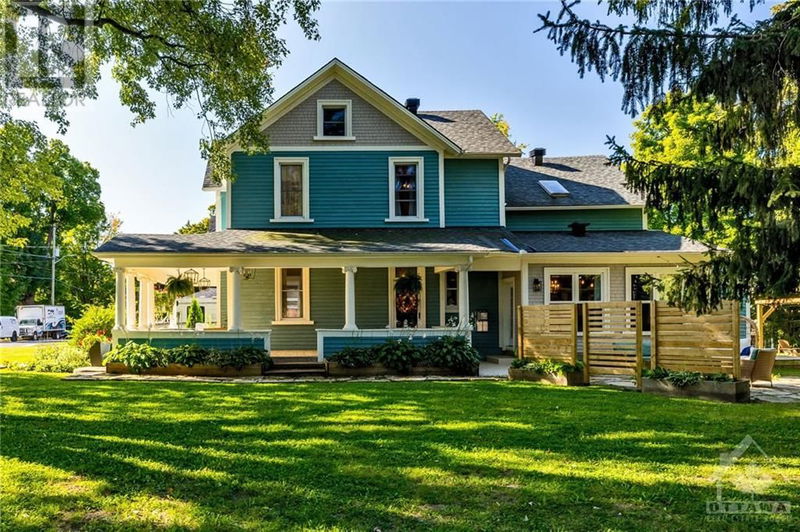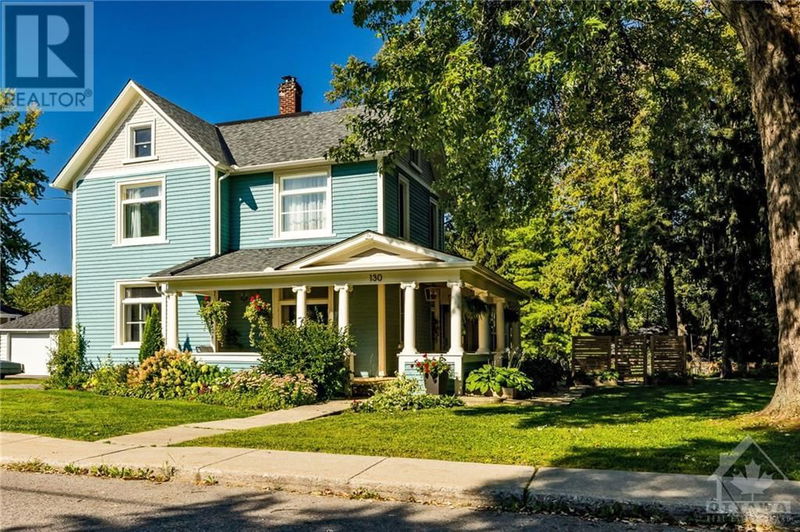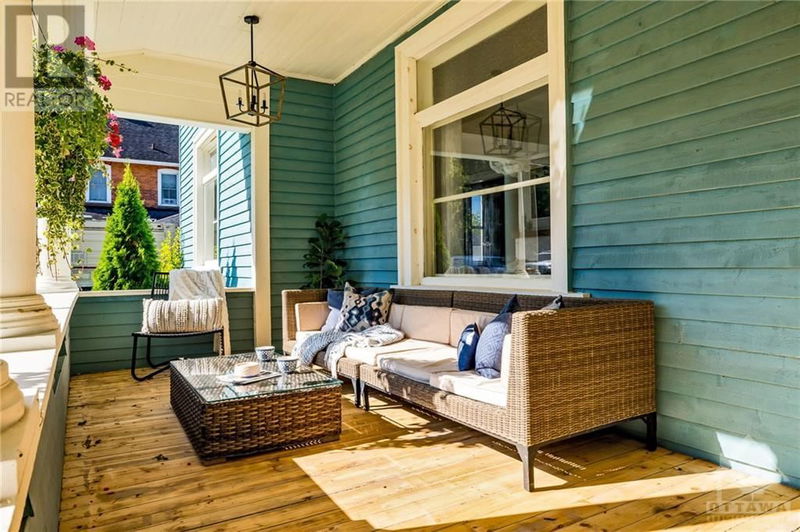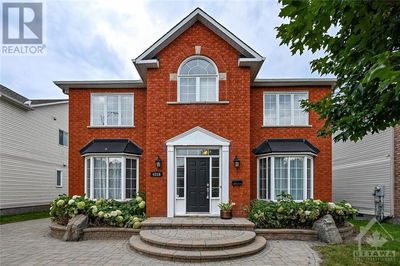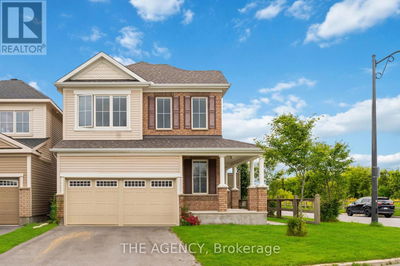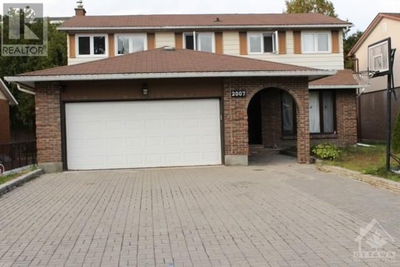130 ELGIN
Almonte | Almonte
$1,075,000.00
Listed about 1 month ago
- 4 bed
- 3 bath
- - sqft
- 4 parking
- Single Family
Property history
- Now
- Listed on Sep 6, 2024
Listed for $1,075,000.00
32 days on market
Location & area
Schools nearby
Home Details
- Description
- Your Very Own Hallmark Moment! Step into the magic of this enchanting 4-bed, 2.5-bath Victorian beauty, tucked away on one of Almonte’s most picturesque streets. As the star of countless Hallmark movies, this lovingly restored home is ready to play a leading role in your own story. Picture this: Mornings with coffee on the wrap-around porch, where the world seems to pause just for you. Afternoons are for culinary adventures in the stunning chef’s kitchen, featuring stainless steel appliances & charming tin ceilings that sparkle with character. Evenings are spent gathering around the cozy fire pit, with the backdrop of your own private haven. Located within walking distance of the Almonte Arena, Gemmill Park, & the scenic Rail Trail, this home invites you to explore the charm of the town. Stroll down the delightful main street, where shopping, fine dining, & the vibrant farmer’s market await. This won't last long, book your showing today! 24 hr irrevocable on all offers. (id:39198)
- Additional media
- https://youtu.be/8elpExzS8_0
- Property taxes
- $4,654.00 per year / $387.83 per month
- Basement
- Unfinished, Full
- Year build
- 1890
- Type
- Single Family
- Bedrooms
- 4
- Bathrooms
- 3
- Parking spots
- 4 Total
- Floor
- Tile, Hardwood
- Balcony
- -
- Pool
- -
- External material
- Wood siding
- Roof type
- -
- Lot frontage
- -
- Lot depth
- -
- Heating
- Forced air, Natural gas
- Fire place(s)
- 2
- Main level
- Foyer
- 8'10" x 15'1"
- Great room
- 16'2" x 31'7"
- Dining room
- 15'5" x 13'7"
- Kitchen
- 13'10" x 11'2"
- Family room/Fireplace
- 16'11" x 9'7"
- 2pc Bathroom
- 6'8" x 2'10"
- Mud room
- 11'3" x 12'0"
- Laundry room
- 7'11" x 11'6"
- Second level
- Office
- 7'4" x 9'4"
- Bedroom
- 10'2" x 14'9"
- Bedroom
- 13'11" x 10'2"
- Primary Bedroom
- 15'10" x 14'8"
- 3pc Ensuite bath
- 6'11" x 5'9"
- 3pc Bathroom
- 7'10" x 8'0"
- Den
- 7'10" x 17'3"
Listing Brokerage
- MLS® Listing
- 1408692
- Brokerage
- EXIT REALTY MATRIX
Similar homes for sale
These homes have similar price range, details and proximity to 130 ELGIN
