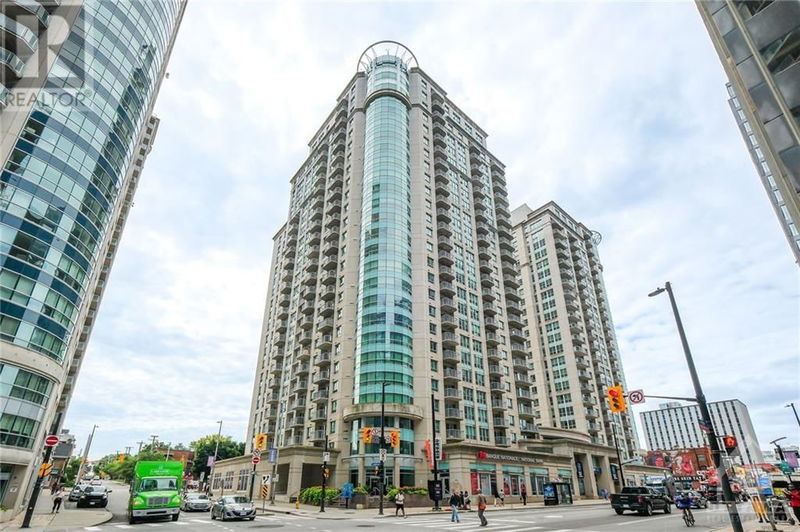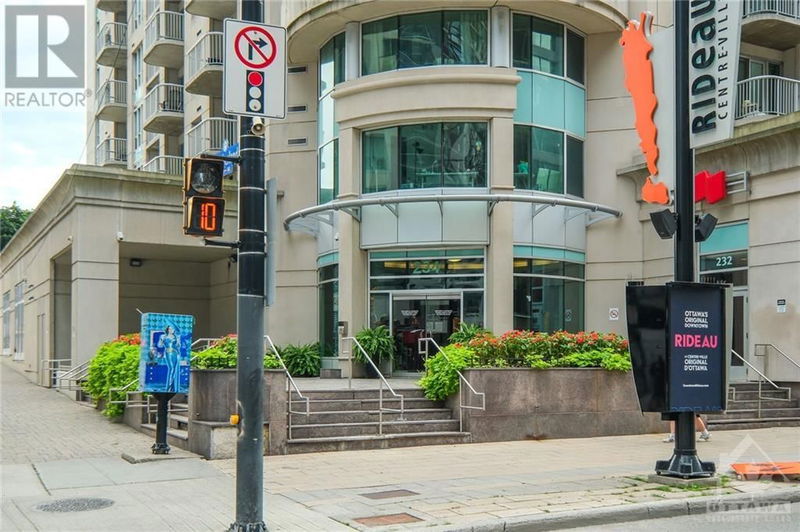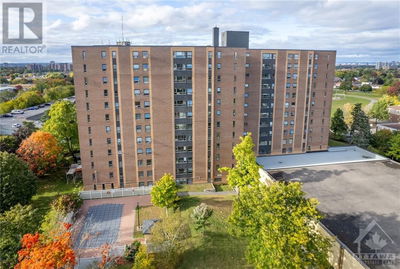1904A - 234 RIDEAU
Sandy Hill - Claridge Plaza 2 | Ottawa
$399,900.00
Listed about 1 month ago
- 1 bed
- 1 bath
- - sqft
- 1 parking
- Single Family
Property history
- Now
- Listed on Sep 3, 2024
Listed for $399,900.00
35 days on market
Location & area
Schools nearby
Home Details
- Description
- Enjoy vibrant downtown living in your stylish fully furnished 1 Bedrm, 1 Bath condo in the well-designed Claridge Plaza 2, loaded with amenities to suit your needs. This well-situated building is in the heart of Ottawa's downtown & Byward Market. Hardwood & tile flrs, fresh neutral paint, handsome kitchen with ample storage, black appliances, in unit laundry & balcony adjacent the living rm. Underground parking spot and storage locker included. Building amenities include; underground parking garage, fitness centre, sauna, indoor pool, party room with full kitchen that is perfect for entertaining family & guests, and a large outdoor terrace with BBQ's. Appreciate peace of mind with security & concierge. Walking distance to transit, University of Ottawa, Parliament Hill, Rideau Centre, Elgin, Byward Market, DND offices, Metro & LCBO. Outdoor lovers will find many parks, trails, ski hills & water for kayaking, canoeing or paddle boarding...plus winter skating on the Rideau Canal! 24hr irr (id:39198)
- Additional media
- https://checkitout.bethandandrew.ca/1904A-234RideauSt/VT
- Property taxes
- $3,235.00 per year / $269.58 per month
- Condo fees
- $422.00
- Basement
- None, Not Applicable
- Year build
- 2011
- Type
- Single Family
- Bedrooms
- 1
- Bathrooms
- 1
- Pet rules
- -
- Parking spots
- 1 Total
- Parking types
- Underground | Inside Entry
- Floor
- Hardwood, Ceramic, Wall-to-wall carpet
- Balcony
- -
- Pool
- -
- External material
- Concrete | Brick
- Roof type
- -
- Lot frontage
- -
- Lot depth
- -
- Heating
- Forced air, Natural gas
- Fire place(s)
- -
- Locker
- -
- Building amenities
- Storage - Locker, Exercise Centre, Laundry - In Suite
- Main level
- Bedroom
- 9'0" x 9'4"
- Living room/Dining room
- 15'4" x 10'4"
- Kitchen
- 7'0" x 6'10"
- 4pc Bathroom
- 0’0” x 0’0”
- Laundry room
- 0’0” x 0’0”
- Foyer
- 0’0” x 0’0”
Listing Brokerage
- MLS® Listing
- 1408697
- Brokerage
- ROYAL LEPAGE TEAM REALTY
Similar homes for sale
These homes have similar price range, details and proximity to 234 RIDEAU









