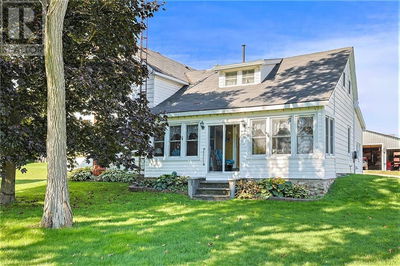158 CHARLES
Arnprior | Arnprior
$700,000.00
Listed about 1 month ago
- 3 bed
- 4 bath
- - sqft
- 4 parking
- Single Family
Property history
- Now
- Listed on Sep 7, 2024
Listed for $700,000.00
30 days on market
Location & area
Schools nearby
Home Details
- Description
- Lovely family home in Arnprior, 3+2 bedroom, 3.5 bath located in a mature neighbourhood with many nearby amenities. Quality improvements & updates are noted throughout. Recent installation of HYDRO-Gen waterproof vinyl plank floors through-out the 1st & 2nd level, includes stairs, railing and balusters. The kitchen has loads of cabinets and granite countertop space which transitions to large glass paneled deck with a BBQ hut, NG hook-up & BBQ included. Perennial gardens & mature trees surround the property. 2016 all windows & doors were replaced with German engineered triple glazed energy efficient Tilt & Turn products. The mudroom features access to both the garage & backyard along with a newly installed full laundry area. The L-Level laundry room is operational. L-Level also offers a great family room, 2 bedrooms, 3pc bathroom and oversize utility room. List of many Upgrades is available. Recreational activities nearby. (id:39198)
- Additional media
- https://listings.nextdoorphotos.com/vd/156367521
- Property taxes
- $4,825.00 per year / $402.08 per month
- Basement
- Finished, Full
- Year build
- 1990
- Type
- Single Family
- Bedrooms
- 3 + 2
- Bathrooms
- 4
- Parking spots
- 4 Total
- Floor
- Other
- Balcony
- -
- Pool
- -
- External material
- Vinyl | Siding
- Roof type
- -
- Lot frontage
- -
- Lot depth
- -
- Heating
- Forced air, Natural gas
- Fire place(s)
- -
- Second level
- Primary Bedroom
- 15'6” x 11'1”
- Bedroom
- 9'1” x 13'2”
- Bedroom
- 8’11” x 10'3”
- 3pc Ensuite bath
- 9'7” x 5'10”
- 4pc Bathroom
- 7'7” x 9'1”
- Other
- 4’9” x 5’9”
- Lower level
- Bedroom
- 10’5” x 12'4”
- Bedroom
- 10’5” x 11’11”
- 3pc Bathroom
- 6'4” x 5'1”
- Laundry room
- 0’0” x 0’0”
- Recreation room
- 17’8” x 24’8”
- Main level
- Dining room
- 9'3” x 11’0”
- Family room
- 10’0” x 10'1”
- Kitchen
- 15'4” x 15’3”
- Laundry room
- 7’4” x 10’11”
- Living room
- 15’1” x 11’0”
- Eating area
- 10'0” x 8'0”
- Foyer
- 5'2” x 5’7”
- Partial bathroom
- 6'5” x 5'4”
Listing Brokerage
- MLS® Listing
- 1408605
- Brokerage
- COLDWELL BANKER SARAZEN REALTY
Similar homes for sale
These homes have similar price range, details and proximity to 158 CHARLES









