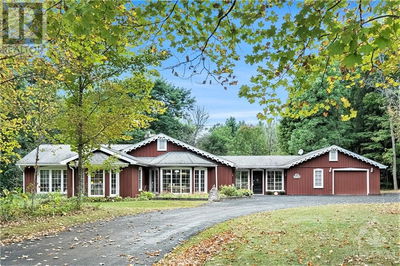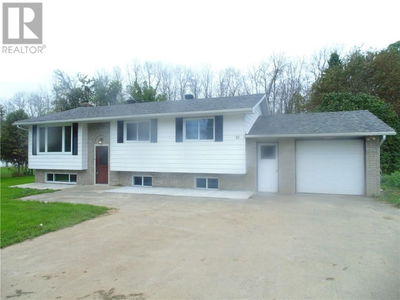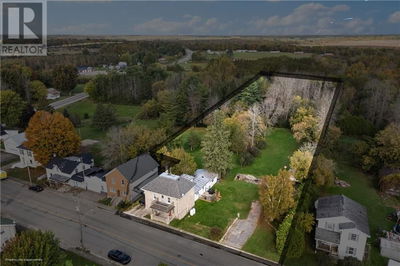251 COLONEL DOUGLAS
Loyalist Park | Brockville
$699,500.00
Listed about 1 month ago
- 3 bed
- 3 bath
- - sqft
- 3 parking
- Single Family
Property history
- Now
- Listed on Aug 27, 2024
Listed for $699,500.00
41 days on market
Location & area
Schools nearby
Home Details
- Description
- From the moment you arrive at 251 Colonel Douglas Cres., you will quickly realize this is not your average 3 + 1 bedroom, 2 storey home, with the meticulous landscaping & stone walkway that leads you into a residence that has been professionally presented. The main floor offers a large eat-in kitchen,w/granite countertops, stainless steel appliances & ample cabinetry. The open-concept formal living room-dining room & cozy family room gives you substantial space for family & friends to gather together.Upstairs, a large primary offers an updated 3 pc. ensuite, along with 2 sizeable bedrooms & 4 pc. bathroom. The lower level presents a plus one bedroom, tons of storage, utility room, laundry & 2 pc. bath. The spectacular feature is a backyard oasis. From the kitchen, you will cross through a screened-in deck, & escape to the most serene & private oasis, complete with an inground salt water pool, stunning stonework, BBQ gazebo, & pool shed, creating your very own staycation destination. (id:39198)
- Additional media
- https://tours.andrewkizell.com/public/vtour/display/2270904#!/
- Property taxes
- $4,568.00 per year / $380.67 per month
- Basement
- Finished, Full
- Year build
- 1983
- Type
- Single Family
- Bedrooms
- 3 + 1
- Bathrooms
- 3
- Parking spots
- 3 Total
- Floor
- Hardwood, Ceramic
- Balcony
- -
- Pool
- Indoor pool
- External material
- Brick | Siding
- Roof type
- -
- Lot frontage
- -
- Lot depth
- -
- Heating
- Forced air, Natural gas
- Fire place(s)
- -
- Main level
- Family room
- 16'7" x 14'3"
- Kitchen
- 9'9" x 11'4"
- Dining room
- 10'2" x 11'2"
- Eating area
- 9'5" x 11'4"
- Living room
- 22'9" x 11'2"
- Storage
- 3'9" x 4'8"
- Foyer
- 7'9" x 8'0"
- Second level
- Bedroom
- 11'8" x 15'1"
- 3pc Ensuite bath
- 4'7" x 7'3"
- 4pc Bathroom
- 6'11" x 4'8"
- Bedroom
- 15'5" x 8'8"
- Bedroom
- 11'2" x 10'5"
- Lower level
- Bedroom
- 24'6" x 10'5"
- Storage
- 12'6" x 4'10"
- Laundry room
- 11'6" x 10'9"
- 2pc Bathroom
- 6'1" x 10'4"
- Storage
- 4'4" x 21'7"
Listing Brokerage
- MLS® Listing
- 1408637
- Brokerage
- ROYAL LEPAGE PROALLIANCE REALTY
Similar homes for sale
These homes have similar price range, details and proximity to 251 COLONEL DOUGLAS









