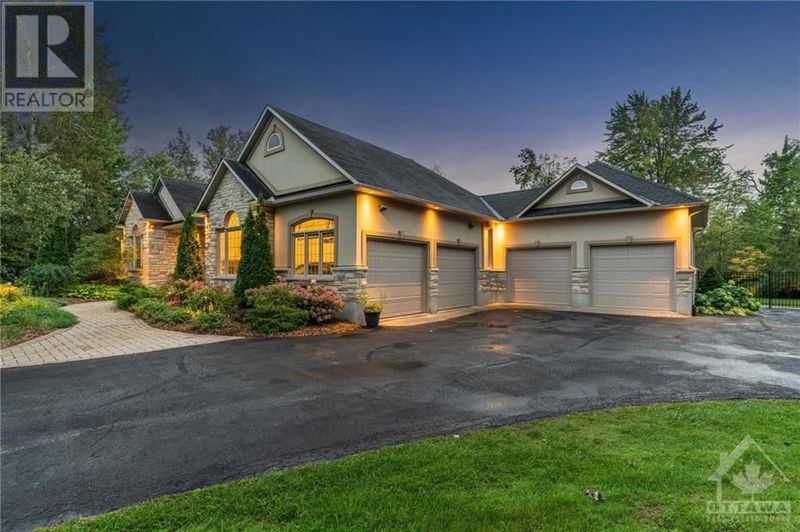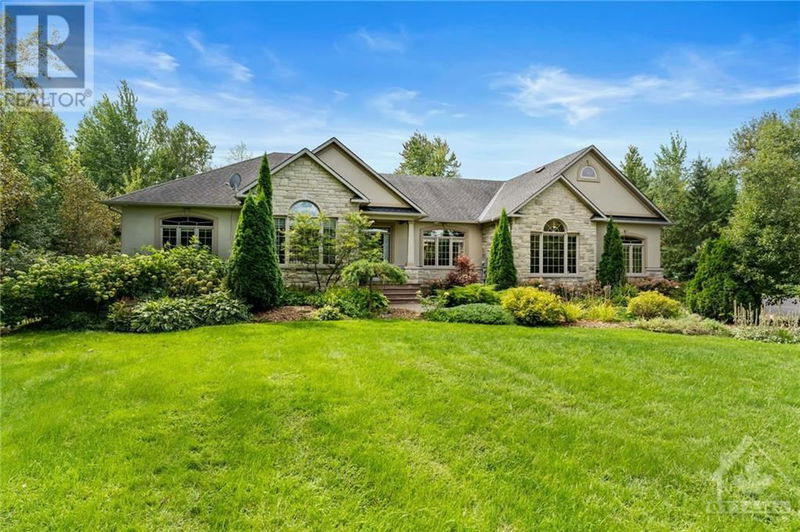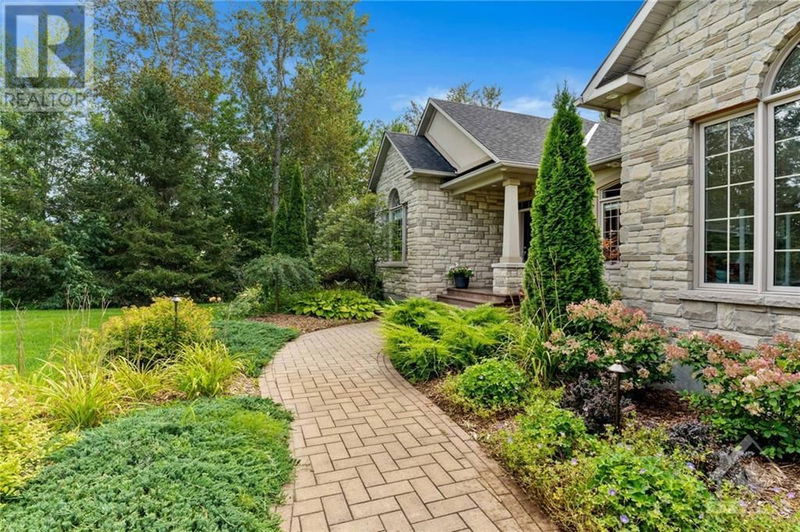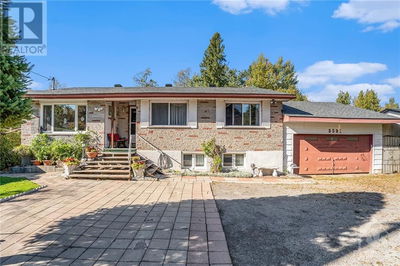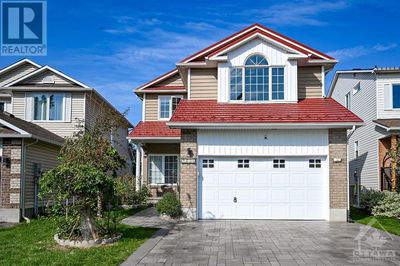6144 KNIGHTS
Rideau Forest | Manotick
$1,799,000.00
Listed about 1 month ago
- 4 bed
- 4 bath
- - sqft
- 8 parking
- Single Family
Property history
- Now
- Listed on Aug 29, 2024
Listed for $1,799,000.00
40 days on market
Location & area
Schools nearby
Home Details
- Description
- Where modern elegance meets timeless charm. As you enter, you're greeted by high roof lines & expansive windows that invite an abundance of natural light, enhancing the home’s open feel. The thoughtfully designed layout features a beautifully appointed primary suite & a finished lower level, ideal for both relaxation & entertainment. With generous square footage, this home offers ample space for both private moments & large gatherings. Outside, the property impresses with a rolling front yard & a private, tree-lined rear yard. The outdoor area is designed for enjoyment & entertaining, featuring a cozy fire pit & a stunning in-ground pool. Whether you're hosting a lively gathering or enjoying a peaceful evening, this space caters to all your needs. Additional features include a wood-finished wine cellar for the connoisseur, built-in speakers for your favourite tunes, a downstairs bar & a separate entrance to the basement, adding convenience & versatility to this exceptional home. (id:39198)
- Additional media
- -
- Property taxes
- $8,085.00 per year / $673.75 per month
- Basement
- Finished, Full
- Year build
- 2006
- Type
- Single Family
- Bedrooms
- 4 + 2
- Bathrooms
- 4
- Parking spots
- 8 Total
- Floor
- Tile, Hardwood, Wall-to-wall carpet
- Balcony
- -
- Pool
- -
- External material
- Stone | Stucco
- Roof type
- -
- Lot frontage
- -
- Lot depth
- -
- Heating
- Forced air, Natural gas
- Fire place(s)
- -
- Main level
- Foyer
- 6'4" x 7'5"
- Dining room
- 13'10" x 13'11"
- Living room/Fireplace
- 18'9" x 27'1"
- Kitchen
- 13'10" x 14'0"
- Eating area
- 13'3" x 13'10"
- Partial bathroom
- 5'3" x 5'3"
- Laundry room
- 6'11" x 7'1"
- Primary Bedroom
- 14'5" x 16'6"
- Other
- 6'11" x 8'6"
- 5pc Ensuite bath
- 10'1" x 13'11"
- Bedroom
- 11'4" x 14'5"
- 3pc Bathroom
- 8'9" x 9'4"
- Bedroom
- 11'4" x 18'6"
- Other
- 3'7" x 7'7"
- Bedroom
- 11'6" x 12'3"
- Lower level
- Recreation room
- 24'8" x 62'3"
- Gym
- 16'7" x 32'8"
- Bedroom
- 14'5" x 25'8"
- Other
- 5'2" x 10'3"
- Bedroom
- 14'5" x 22'7"
- Other
- 5'0" x 10'3"
- 3pc Bathroom
- 7'7" x 10'0"
- Wine Cellar
- 8'10" x 11'4"
- Storage
- 3'3" x 7'4"
Listing Brokerage
- MLS® Listing
- 1408769
- Brokerage
- ENGEL & VOLKERS OTTAWA
Similar homes for sale
These homes have similar price range, details and proximity to 6144 KNIGHTS


