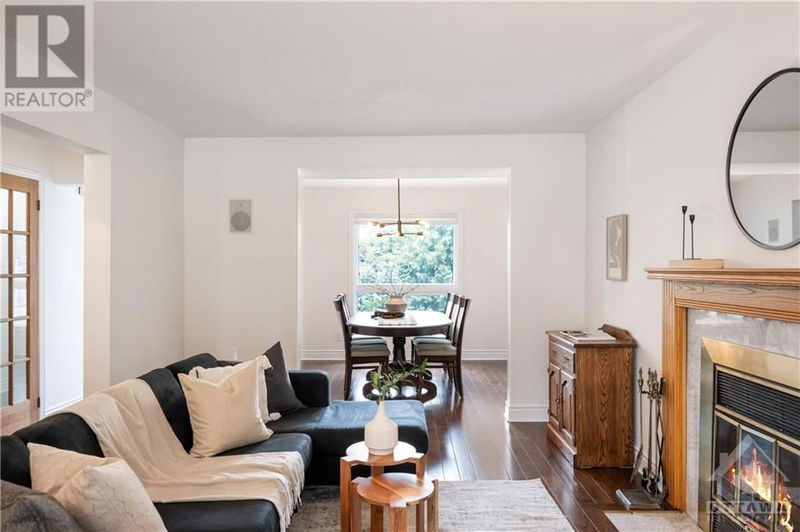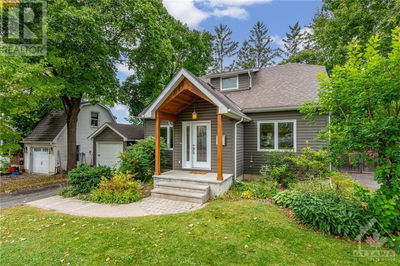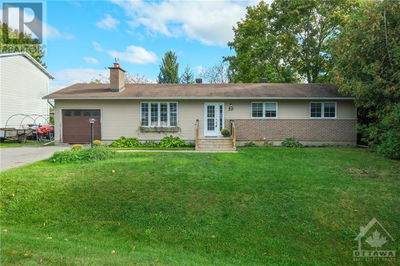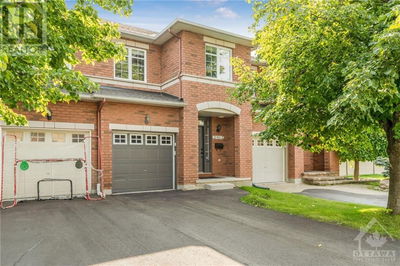1045 KARSH
Hunt Club Park | Ottawa
$725,000.00
Listed about 1 month ago
- 3 bed
- 3 bath
- - sqft
- 3 parking
- Single Family
Property history
- Now
- Listed on Sep 4, 2024
Listed for $725,000.00
34 days on market
Location & area
Schools nearby
Home Details
- Description
- Under a canopy of mature trees, this detached house is ready to make your family feel at home. The front foyer has a wide closet for all your gear and the second inside door allows you to greet guests or get organized to step out without any pets or children escaping. The bright living room flows into the dining room, perfect for hosting and entertaining. The spacious kitchen is outfitted with SS appliances, lots of cupboard storage, a sunny eat-in nook and a walk-out to the fully fenced backyard. Upstairs, the grand primary bedroom is your private retreat. With a full ensuite, large walk-in closet and cozy seating area, you can close the door and unwind at the day’s end. 2 additional bedrooms, both with large closets, and full bath are also upstairs. The finished basement offers ample storage and flex space that can set up as a guest room, home office, den or recreation room. Close to schools, parks and everyday amenities, this home is ready for making new memories with your family! (id:39198)
- Additional media
- https://youtu.be/azOJrngUQMI
- Property taxes
- $4,992.00 per year / $416.00 per month
- Basement
- Finished, Full
- Year build
- 1986
- Type
- Single Family
- Bedrooms
- 3
- Bathrooms
- 3
- Parking spots
- 3 Total
- Floor
- Tile, Hardwood, Wall-to-wall carpet
- Balcony
- -
- Pool
- -
- External material
- Brick | Siding
- Roof type
- -
- Lot frontage
- -
- Lot depth
- -
- Heating
- Forced air, Natural gas
- Fire place(s)
- 1
- Main level
- Living room
- 11'2" x 16'1"
- Dining room
- 9'11" x 10'7"
- Kitchen
- 7'11" x 13'4"
- Eating area
- 7'0" x 7'6"
- Partial bathroom
- 4'8" x 5'3"
- Foyer
- 4'11" x 6'5"
- Second level
- Primary Bedroom
- 11'3" x 18'9"
- 4pc Ensuite bath
- 4'10" x 8'9"
- Other
- 4'10" x 5'9"
- Bedroom
- 11'0" x 11'2"
- Bedroom
- 8'1" x 10'8"
- 4pc Bathroom
- 5'6" x 8'11"
- Basement
- Recreation room
- 9'11" x 25'10"
- Den
- 7'9" x 12'5"
- Storage
- 10'11" x 12'3"
Listing Brokerage
- MLS® Listing
- 1408781
- Brokerage
- ENGEL & VOLKERS OTTAWA
Similar homes for sale
These homes have similar price range, details and proximity to 1045 KARSH









