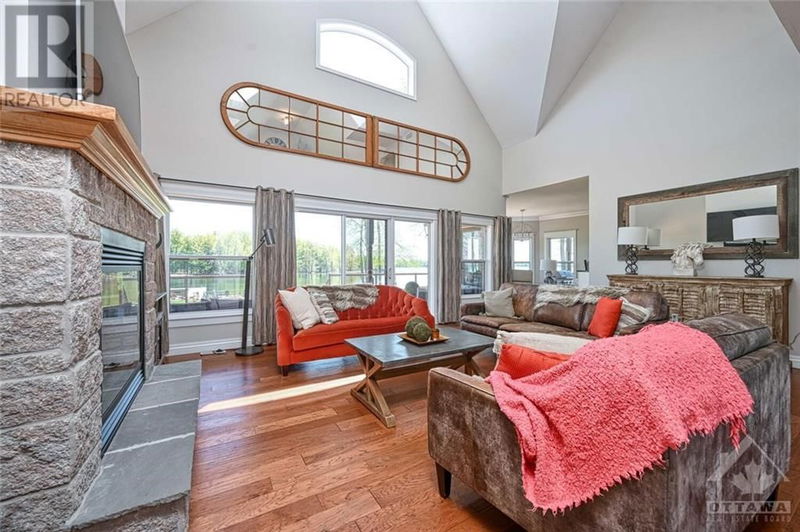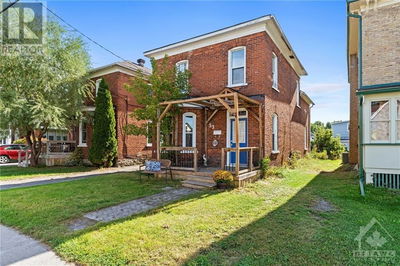664 WEST POINT
West Point Estates | Rideau Ferry
$2,099,900.00
Listed about 1 month ago
- 3 bed
- 3 bath
- - sqft
- 12 parking
- Single Family
Property history
- Now
- Listed on Aug 26, 2024
Listed for $2,099,900.00
43 days on market
Location & area
Schools nearby
Home Details
- Description
- Welcome to sought after West Point Estates located on Big Rideau Lake! Located in one of the finest developments in the area, sitting on just over 2 landscaped acres, while having 190 feet of water frontage. This home has plenty of space for everyone indoors and out, with expansive living spaces on all three levels including a grand living room with gas fireplace, along with several outdoor living spaces. A patio door from the primary bedroom, which features an updated ensuite, is just steps to the hot tub overlooking the lake, while the bonus room above the garage offers the perfect space for guests. The open concept lower level is built for wellness and family time, as the exercise room, games area, and family room flow flawlessly together. An oversized 2 car garage features an epoxy floor, offering an ideal place to tinker with the toys, and tuck the vehicles out of the weather. All the benefits of executive lake living, conveniently less than 10 minutes to Perth. Call today!! (id:39198)
- Additional media
- https://youtu.be/5GlonVSIwjU
- Property taxes
- $8,493.00 per year / $707.75 per month
- Basement
- Partially finished, Full
- Year build
- 2010
- Type
- Single Family
- Bedrooms
- 3
- Bathrooms
- 3
- Parking spots
- 12 Total
- Floor
- Tile, Hardwood, Other
- Balcony
- -
- Pool
- -
- External material
- Brick | Stucco
- Roof type
- -
- Lot frontage
- -
- Lot depth
- -
- Heating
- Forced air, Propane
- Fire place(s)
- 1
- Main level
- Foyer
- 7'3" x 8'9"
- Living room/Fireplace
- 19'4" x 22'5"
- Sitting room
- 14'8" x 12'2"
- Dining room
- 18'1" x 12'6"
- Kitchen
- 15'9" x 9'9"
- Primary Bedroom
- 19'0" x 14'1"
- Other
- 8'10" x 5'8"
- 5pc Ensuite bath
- 9'7" x 14'1"
- Laundry room
- 5'8" x 8'2"
- Second level
- Bedroom
- 20'1" x 14'5"
- Bedroom
- 18'2" x 14'3"
- Sitting room
- 13'3" x 22'3"
- Family room
- 21'3" x 33'2"
- 5pc Bathroom
- 9'9" x 7'5"
- Basement
- Family room
- 35'11" x 28'5"
- Recreation room
- 11'11" x 15'4"
- Gym
- 11'11" x 13'9"
- Lower level
- Storage
- 13'6" x 20'4"
- Storage
- 15'9" x 14'10"
Listing Brokerage
- MLS® Listing
- 1408725
- Brokerage
- RE/MAX AFFILIATES REALTY LTD.
Similar homes for sale
These homes have similar price range, details and proximity to 664 WEST POINT









