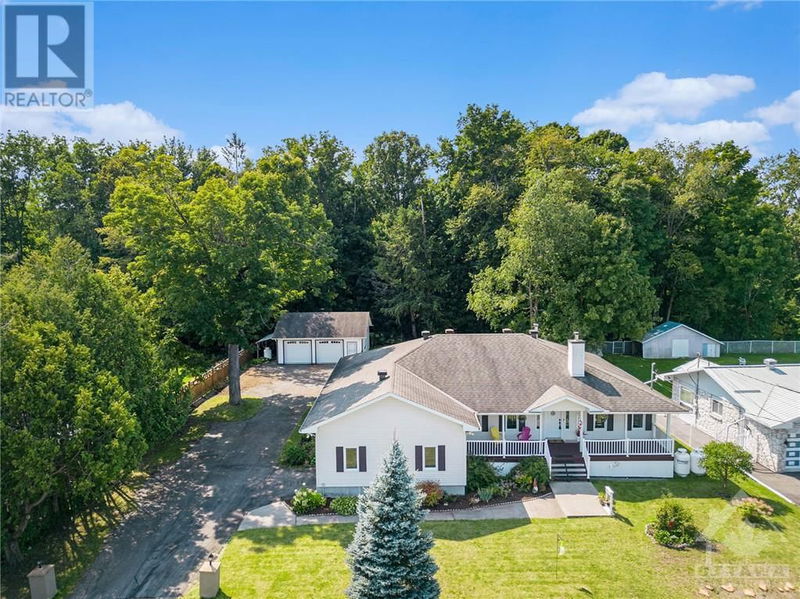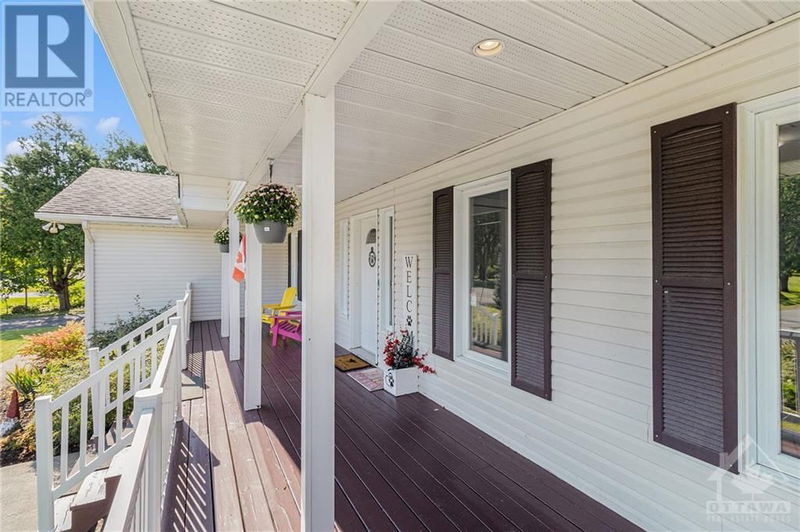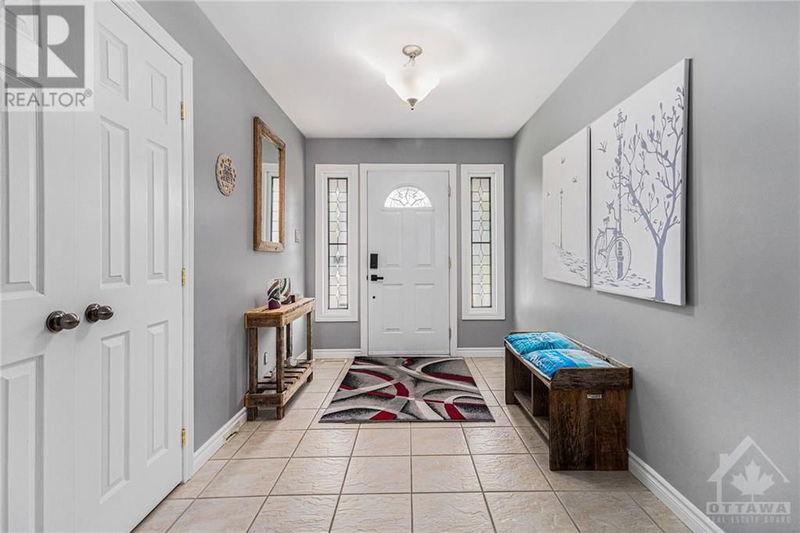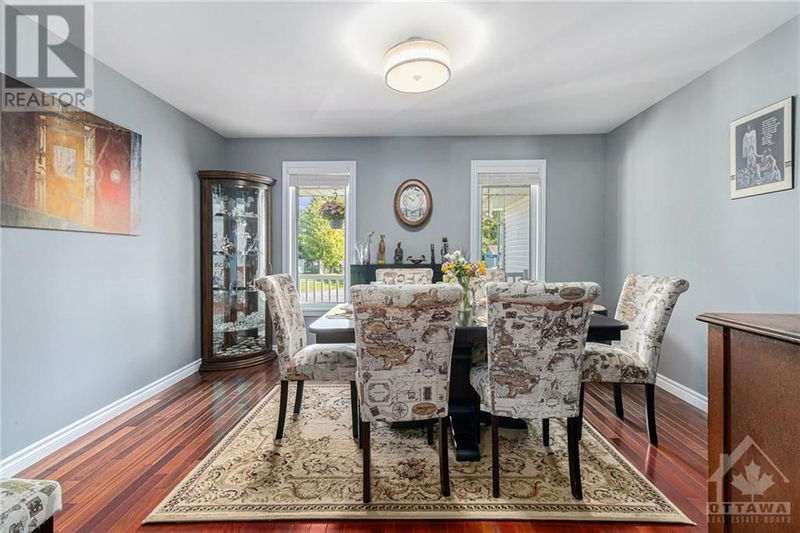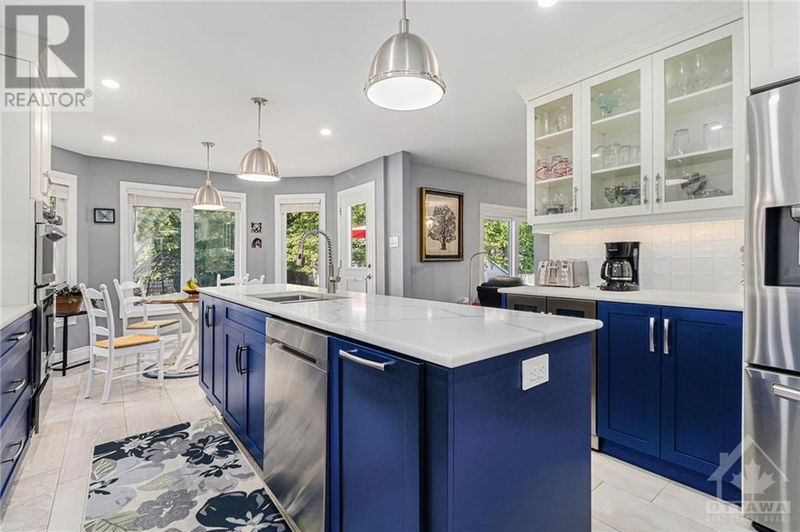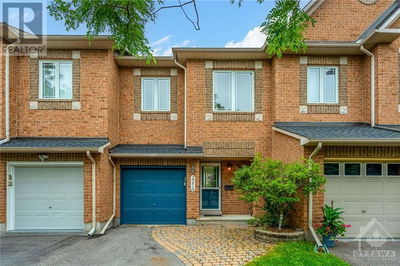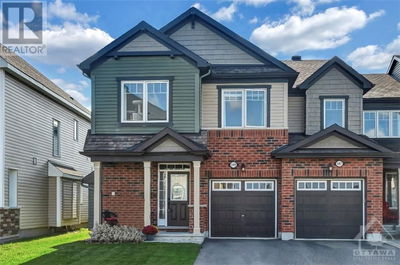1114 MORIN
Cumberland | Cumberland
$899,000.00
Listed about 1 month ago
- 3 bed
- 3 bath
- - sqft
- 10 parking
- Single Family
Property history
- Now
- Listed on Sep 6, 2024
Listed for $899,000.00
33 days on market
Location & area
Schools nearby
Home Details
- Description
- This home is UNBELIEVEABLE!! This home has been loving cared for and maintained.You will step into a grand foyer overlooking the massive family room and backyard.On the right side of the house you will find 2 large bedrooms and a 4 piece bath and to the left you will find the private dining rm with french doors, the primary bedrm which has a generous walk in closet and 5 piece ensuite.The main floor also features a laundry area and a completely renovated jaw-dropping kitchen with eat in kitchen.Both the family rm and eat in kitchen allow access to the fenced in backyard with a huge deck.The single attached garage allows entry to the mudroom area to drop your coats and boots.Down the stairs off of the mudrm you will find the 4th bedroom, 3 piece bath, wet bar, workshop, games room and family area.The double detached propane heated garage and has a stereo system. New furnace (2022) with air exchanger.I can't wait for you to see it!! 24 hr irrevocable on all offers. NOT IN THE FLOOD ZONE. (id:39198)
- Additional media
- https://listings.nextdoorphotos.com/vd/155943596
- Property taxes
- $5,547.00 per year / $462.25 per month
- Basement
- Finished, Full
- Year build
- 2004
- Type
- Single Family
- Bedrooms
- 3 + 1
- Bathrooms
- 3
- Parking spots
- 10 Total
- Floor
- Tile, Hardwood, Wall-to-wall carpet
- Balcony
- -
- Pool
- -
- External material
- Siding
- Roof type
- -
- Lot frontage
- -
- Lot depth
- -
- Heating
- Forced air, Propane
- Fire place(s)
- -
- Main level
- Foyer
- 11'7" x 13'7"
- Bedroom
- 14'11" x 11'5"
- 4pc Bathroom
- 7'10" x 8'0"
- Bedroom
- 11'7" x 11'5"
- Living room
- 19'1" x 20'3"
- Dining room
- 11'7" x 13'7"
- Kitchen
- 15'4" x 12'10"
- Eating area
- 8'0" x 12'10"
- Primary Bedroom
- 19'4" x 13'10"
- 5pc Ensuite bath
- 11'7" x 8'7"
- Laundry room
- 7'1" x 8'8"
- Other
- 9'6" x 6'9"
- Lower level
- Games room
- 28'1" x 17'9"
- Utility room
- 6'5" x 18'0"
- Recreation room
- 23'11" x 28'3"
- Other
- 11'5" x 8'11"
- Bedroom
- 15'7" x 13'10"
- Workshop
- 19'1" x 15'9"
- Storage
- 6'6" x 28'8"
Listing Brokerage
- MLS® Listing
- 1408845
- Brokerage
- EXIT REALTY MATRIX
Similar homes for sale
These homes have similar price range, details and proximity to 1114 MORIN
