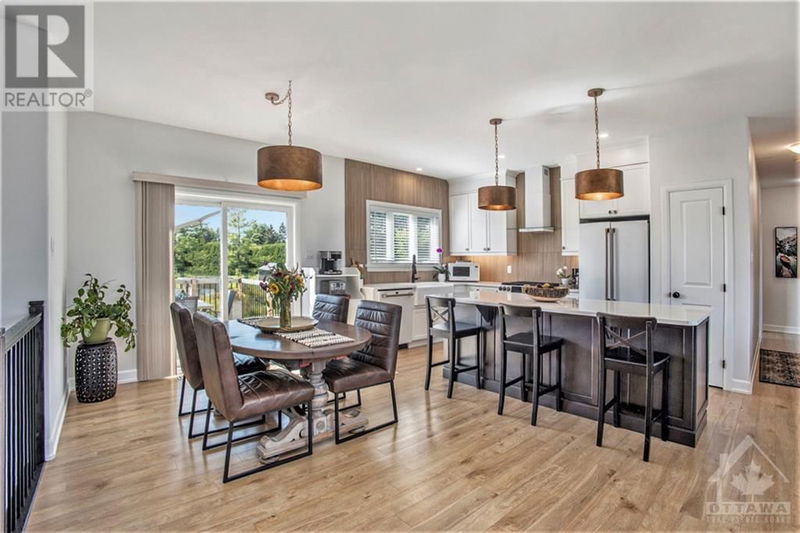215 OWEN LUCAS
Glen Meadows Estate | Arnprior
$839,900.00
Listed about 1 month ago
- 3 bed
- 2 bath
- - sqft
- 10 parking
- Single Family
Property history
- Now
- Listed on Sep 6, 2024
Listed for $839,900.00
32 days on market
Location & area
Schools nearby
Home Details
- Description
- Welcome to this 3+1 bungalow, featuring a sunlit, open-concept design with large windows that fill the living spaces with natural light. The standout kitchen boasts premium appliances, custom cabinetry, and a spacious island. Throughout the home, you’ll appreciate the thoughtful upgrades and tasteful design choices that enhance its appeal. Elegant finishes, modern fixtures, and refined details contribute to a sophisticated yet inviting atmosphere. The well-sized bedrooms provide ample closet space, with the primary suite offering a luxurious ensuite and walk-in closet. The partially finished lower level adds value with an office, a fourth bedroom, a recreation room, and a roughed-in third bathroom. An oversized garage with high ceilings and ample storage making it ideal for hobbyists or families needing extra room for gear or additional items. Set on a large lot, there’s plenty of space for outdoor activities in a tranquil neighbourhood. (id:39198)
- Additional media
- https://listings.nextdoorphotos.com/215owenlucasst
- Property taxes
- $4,405.00 per year / $367.08 per month
- Basement
- Partially finished, Full
- Year build
- 2021
- Type
- Single Family
- Bedrooms
- 3 + 1
- Bathrooms
- 2
- Parking spots
- 10 Total
- Floor
- Tile, Laminate
- Balcony
- -
- Pool
- -
- External material
- Stone | Siding
- Roof type
- -
- Lot frontage
- -
- Lot depth
- -
- Heating
- Forced air, Natural gas
- Fire place(s)
- -
- Other
- Foyer
- 5'2" x 11'8"
- Main level
- Bedroom
- 11'6" x 11'8"
- Other
- 5'5" x 10'3"
- Dining room
- 8'4" x 9'0"
- Bedroom
- 10'11" x 13'6"
- Full bathroom
- 5'3" x 9'11"
- Living room
- 10'4" x 17'0"
- Kitchen
- 9'10" x 14'1"
- Primary Bedroom
- 12'11" x 13'11"
- 3pc Ensuite bath
- 8'3" x 9'11"
- Lower level
- Recreation room
- 14'10" x 16'0"
- Office
- 6'9" x 9'10"
- Bedroom
- 12'10" x 19'2"
- Utility room
- 14'10" x 16'1"
- Other
- 9'1" x 10'5"
Listing Brokerage
- MLS® Listing
- 1408847
- Brokerage
- KELLER WILLIAMS INTEGRITY REALTY
Similar homes for sale
These homes have similar price range, details and proximity to 215 OWEN LUCAS








