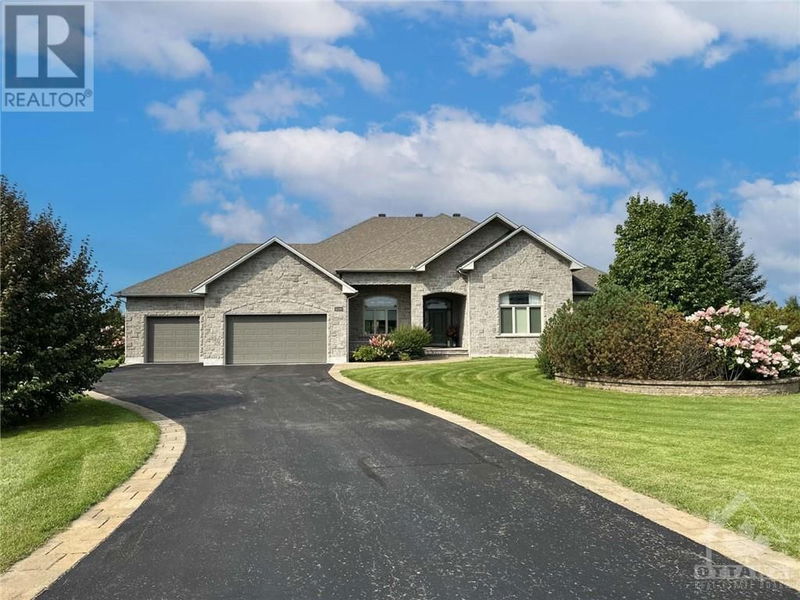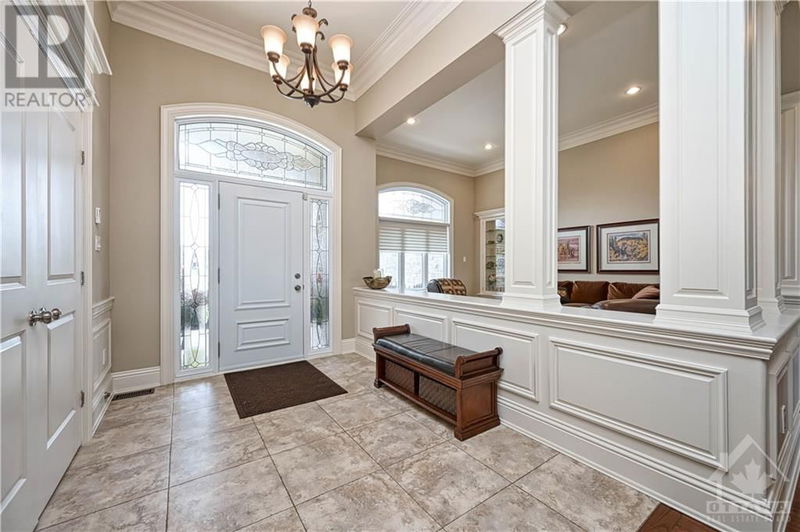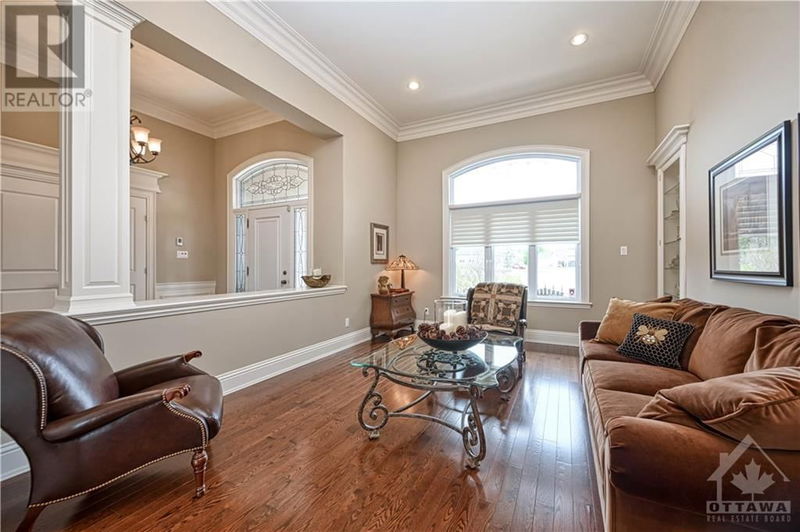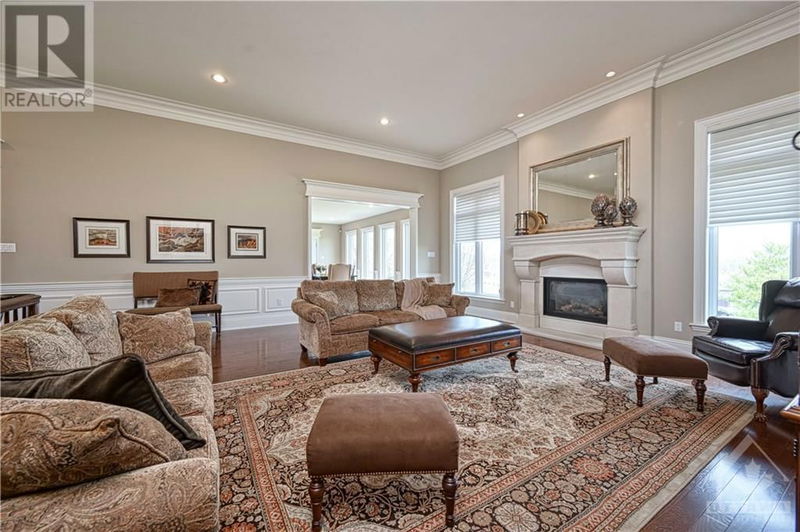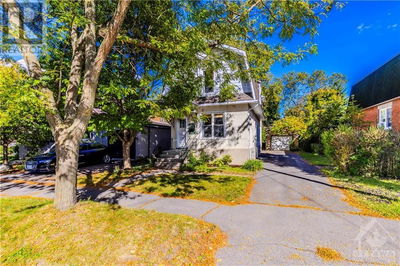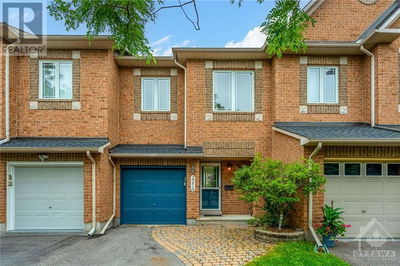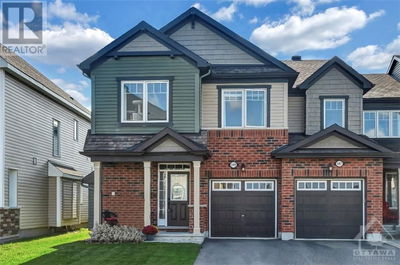1530 CREAGAN
Cumberland Estates | Cumberland
$1,880,800.00
Listed about 1 month ago
- 3 bed
- 3 bath
- - sqft
- 6 parking
- Single Family
Property history
- Now
- Listed on Aug 28, 2024
Listed for $1,880,800.00
42 days on market
Location & area
Schools nearby
Home Details
- Description
- Extraordinary bungalow in prestigious Cumberland Estates, cul-de-sac pie-shaped 2.36-acre lot w/elevated rear view, stone exterior, interlock landscaping, exterior pot lighting & front veranda, foyer w/oversized heated tile, millwork & 12-ft ceilings, open dining rm w/built-in cabinet, living rm w/custom hearth fireplace, hardwood flooring & pot lights, centre island kitchen, granite countertops, recessed sink & backsplash, fridge & freezer, separate eating area w/multiple windows & garden doors, 2 pc powder rm & main floor laundry, primary bedroom w/French doors, coffered ceiling, 3 x floor-to-ceiling windows, dressing walk-in closet & luxurious six-piece en-suite w/standalone tub, heated tile flooring/towel rack, glass shower & vanity. Additional bedrooms, wide hardwood Scarlett O’Hara staircase, recreational rm, den, gym, additional bdrms, storage & rough-ins for potential in-law suite w/direct side entrance & 2nd staircase, insulated 3 x garage, 24 Hr irrevocable on all offers. (id:39198)
- Additional media
- https://youtu.be/ay7zqMLgoLI
- Property taxes
- $8,910.00 per year / $742.50 per month
- Basement
- Full, Not Applicable
- Year build
- 2010
- Type
- Single Family
- Bedrooms
- 3 + 1
- Bathrooms
- 3
- Parking spots
- 6 Total
- Floor
- Tile, Hardwood
- Balcony
- -
- Pool
- -
- External material
- Stone
- Roof type
- -
- Lot frontage
- -
- Lot depth
- -
- Heating
- Radiant heat, Forced air, Natural gas
- Fire place(s)
- 1
- Main level
- Foyer
- 0’0” x 0’0”
- Dining room
- 12'6" x 16'0"
- Living room
- 19'6" x 21'6"
- Kitchen
- 16'0" x 21'0"
- Eating area
- 12'0" x 21'0"
- 2pc Bathroom
- 0’0” x 0’0”
- Laundry room
- 0’0” x 0’0”
- Primary Bedroom
- 16'0" x 23'6"
- Other
- 0’0” x 0’0”
- 6pc Ensuite bath
- 0’0” x 0’0”
- Bedroom
- 14'0" x 15'0"
- Bedroom
- 13'6" x 15'0"
- 5pc Bathroom
- 0’0” x 0’0”
- Basement
- Den
- 12'0" x 18'6"
- Recreation room
- 17'0" x 37'0"
- Gym
- 15'3" x 19'0"
- Bedroom
- 12'0" x 18'6"
- Storage
- 12'0" x 21'6"
- Other
- 20'0" x 37'0"
- Utility room
- 19'0" x 19'0"
Listing Brokerage
- MLS® Listing
- 1408874
- Brokerage
- RE/MAX AFFILIATES REALTY LTD.
Similar homes for sale
These homes have similar price range, details and proximity to 1530 CREAGAN
