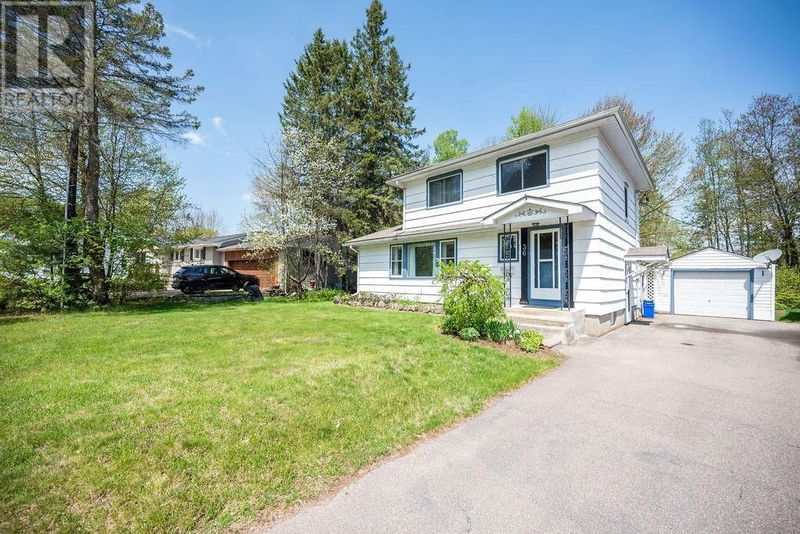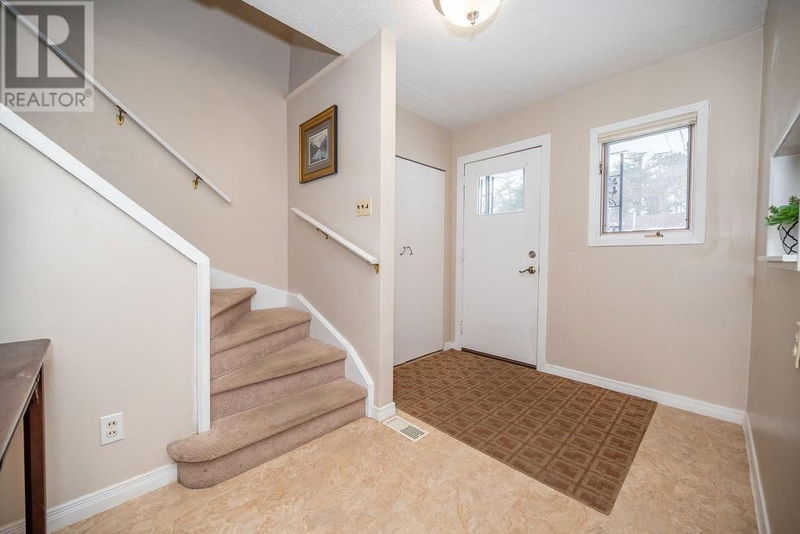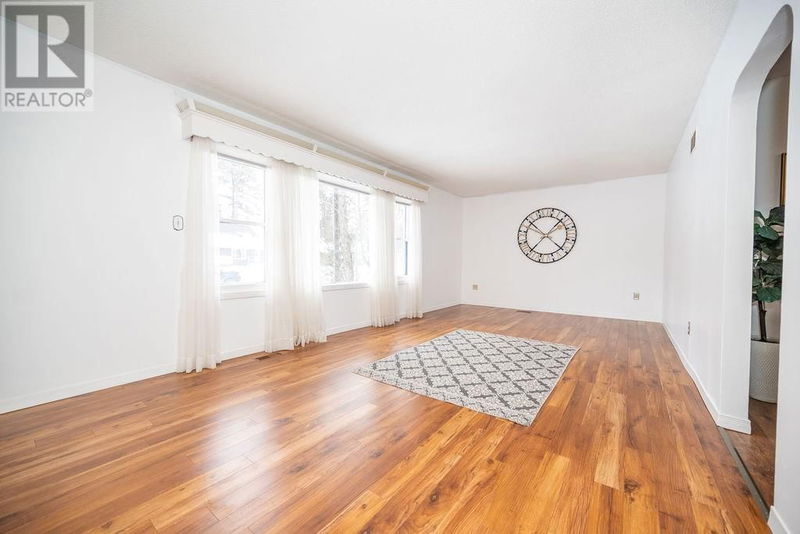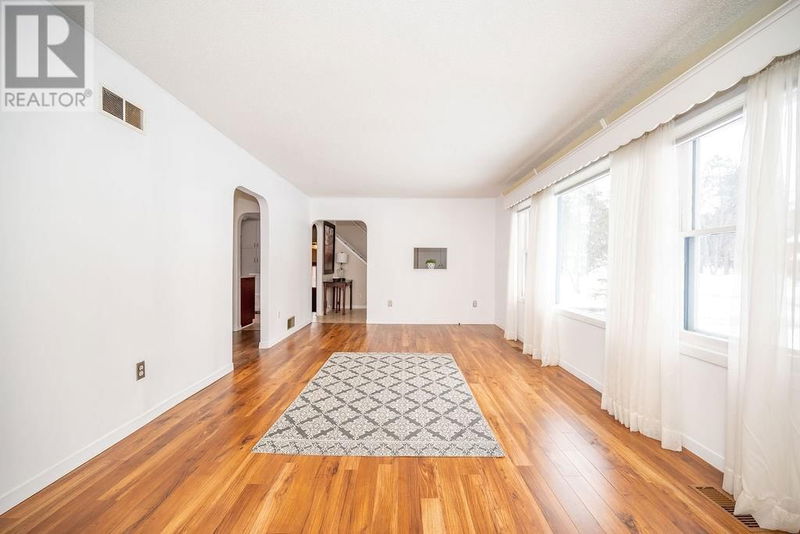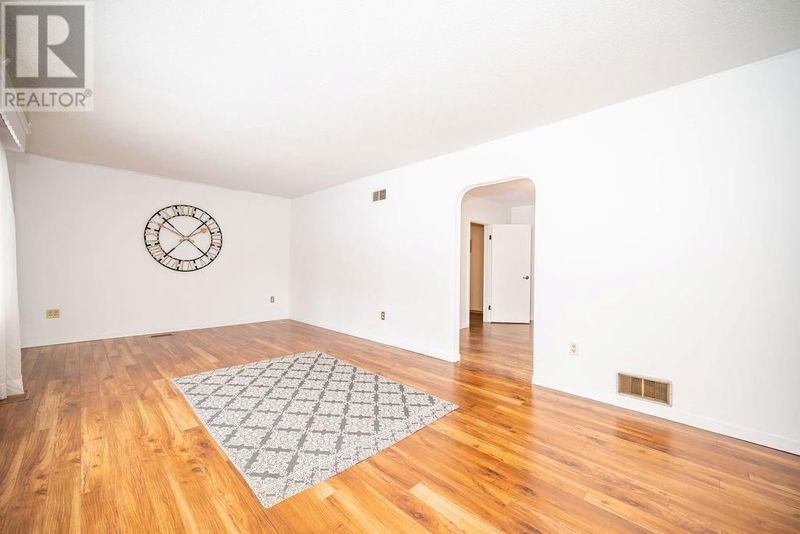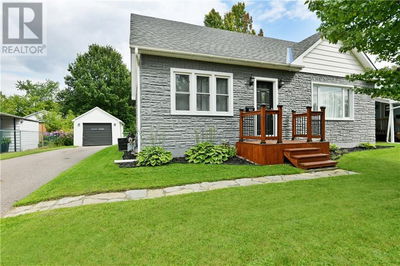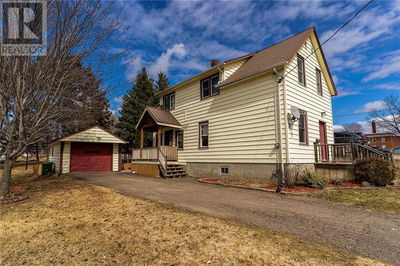36 THOMSON
Laurentian Hills | Deep River
$360,000.00
Listed about 1 month ago
- 3 bed
- 2 bath
- - sqft
- 4 parking
- Single Family
Property history
- Now
- Listed on Aug 27, 2024
Listed for $360,000.00
43 days on market
Location & area
Schools nearby
Home Details
- Description
- This spacious 3-bedroom family home features inviting front foyer, large bright sun filled living room, main floor family room with quality airtight wood stove, main floor den / office, 2nd floor offers 3 bedrooms and 4 pc. bath, full basement with finished Rec room. Utility room and workshop, 3 pc. bath, step out the back door to the deck with hot tub overlooking a private back yard with rear lane access, detached garage with extra depth with rear door. Gas furnace and Central Air. All this and more just a short walk to shopping, Hill Park and Schools. Call today. 24 Hour irrevocable required on all offers. (id:39198)
- Additional media
- https://www.youtube.com/watch?v=iuHLUtekGow
- Property taxes
- $3,200.00 per year / $266.67 per month
- Basement
- Partially finished, Crawl space
- Year build
- 1951
- Type
- Single Family
- Bedrooms
- 3
- Bathrooms
- 2
- Parking spots
- 4 Total
- Floor
- Hardwood, Laminate
- Balcony
- -
- Pool
- -
- External material
- Wood shingles
- Roof type
- -
- Lot frontage
- -
- Lot depth
- -
- Heating
- Forced air, Natural gas
- Fire place(s)
- -
- Main level
- Dining room
- 9'9" x 11'6"
- Kitchen
- 12'3" x 11'5"
- Family room
- 11'2" x 18'6"
- Living room
- 21'9" x 11'6"
- Den
- 9'2" x 11'6"
- Foyer
- 7'4" x 11'4"
- Second level
- Primary Bedroom
- 10'6" x 11'6"
- Bedroom
- 8'3" x 13'4"
- Bedroom
- 7'9" x 11'4"
- 4pc Bathroom
- 8'4" x 8'2"
- Basement
- Recreation room
- 10'5" x 21'0"
- 3pc Bathroom
- 4'8" x 5'0"
- Utility room
- 11'4" x 14'9"
- Workshop
- 21'9" x 8'0"
Listing Brokerage
- MLS® Listing
- 1408910
- Brokerage
- JAMES J. HICKEY REALTY LTD.
Similar homes for sale
These homes have similar price range, details and proximity to 36 THOMSON
