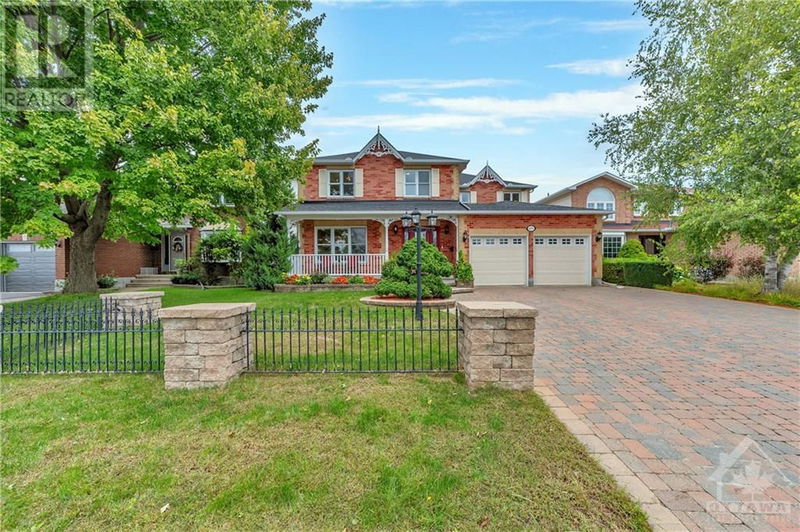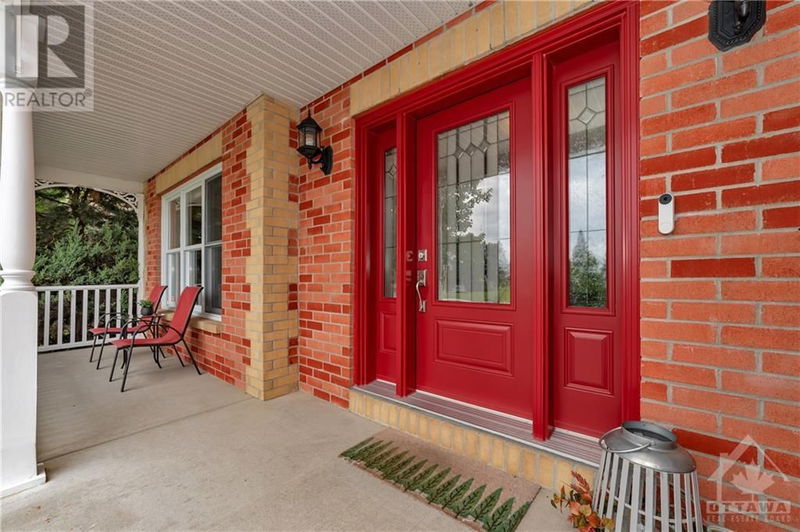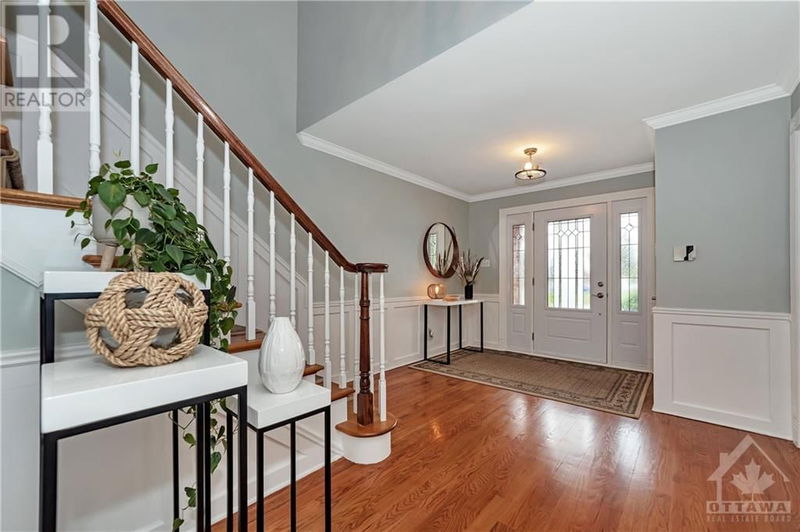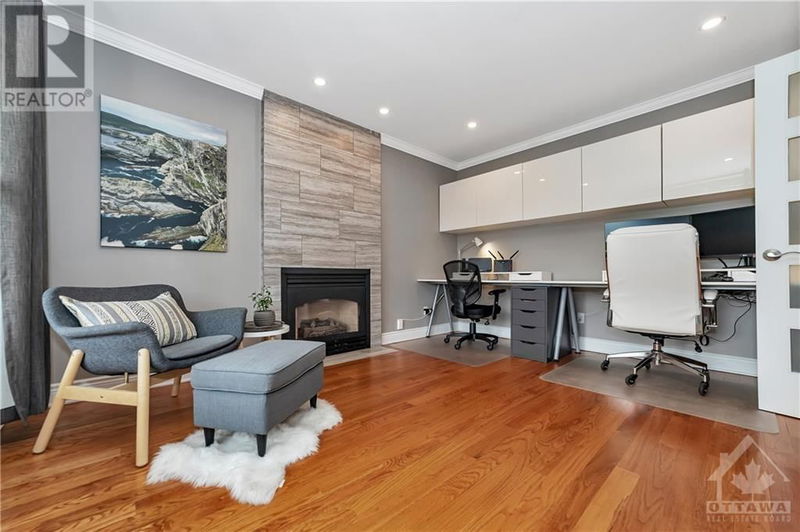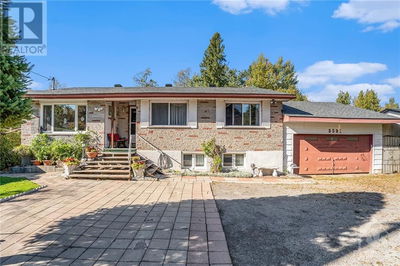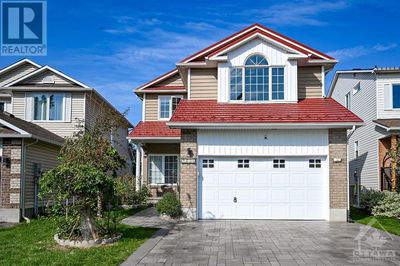695 MERKLEY
Fallingbrook | Orleans
$1,100,000.00
Listed 27 days ago
- 4 bed
- 4 bath
- - sqft
- 6 parking
- Single Family
Property history
- Now
- Listed on Sep 11, 2024
Listed for $1,100,000.00
27 days on market
Location & area
Schools nearby
Home Details
- Description
- Welcome to this gorgeous 4 bed 4 bath custom home offering thoughtful design for flexible living.Spacious rooms including main floor office w/FP and a lounge and living room that work beautifully for entertaining.The kitchen layout is a chefs dream with gas stove and granite counters.A butlers pantry offers excellent storage and a 2nd fridge, and a lovely causal eating area with door to the patio. The dining room is perfect for large gatherings,and a 2pc bath, mud room & laundry room finish off the main. The serene primary bedroom w/sitting area is a relaxing retreat.The renovated ensuite has heated flrs,double vanity & lovely large shower. The spacious custom WIC keeps your wardrobe nicely contained. 3 other generously sized rooms are perfect for growing kids and they share a very nice main bath.The basement offers family space w/pool table,sauna,gym,storage areas &2pc bath.Resort yard w/pool, cabana & outdoor kitchen w/fridge & bbq.24hr irrevocable on all offers. (id:39198)
- Additional media
- https://www.youtube.com/watch?v=WzvyQXodpnY
- Property taxes
- $6,601.00 per year / $550.08 per month
- Basement
- Partially finished, Full
- Year build
- 1997
- Type
- Single Family
- Bedrooms
- 4
- Bathrooms
- 4
- Parking spots
- 6 Total
- Floor
- Tile, Hardwood
- Balcony
- -
- Pool
- Inground pool
- External material
- Brick | Vinyl
- Roof type
- -
- Lot frontage
- -
- Lot depth
- -
- Heating
- Forced air, Natural gas
- Fire place(s)
- 2
- Main level
- Office
- 12'0" x 14'0"
- Den
- 10'0" x 12'0"
- Living room
- 12'0" x 14'0"
- Dining room
- 14'0" x 14'0"
- 2pc Bathroom
- 5'0" x 7'0"
- Kitchen
- 13'6" x 14'6"
- Eating area
- 11'0" x 13'6"
- Pantry
- 6'0" x 8'0"
- Mud room
- 5'0" x 7'0"
- Foyer
- 10'0" x 15'0"
- Second level
- Laundry room
- 5'0" x 7'5"
- Primary Bedroom
- 15'0" x 16'0"
- 4pc Ensuite bath
- 0’0” x 0’0”
- Sitting room
- 8'5" x 14'0"
- Bedroom
- 12'0" x 14'0"
- Bedroom
- 11'0" x 12'0"
- 4pc Bathroom
- 10'0" x 11'0"
- Bedroom
- 12'0" x 14'0"
- Basement
- Gym
- 14'0" x 22'0"
- 2pc Bathroom
- 0’0” x 0’0”
- Family room
- 10'0" x 40'0"
- Other
- 11'0" x 14'0"
Listing Brokerage
- MLS® Listing
- 1409062
- Brokerage
- ROYAL LEPAGE PERFORMANCE REALTY
Similar homes for sale
These homes have similar price range, details and proximity to 695 MERKLEY
