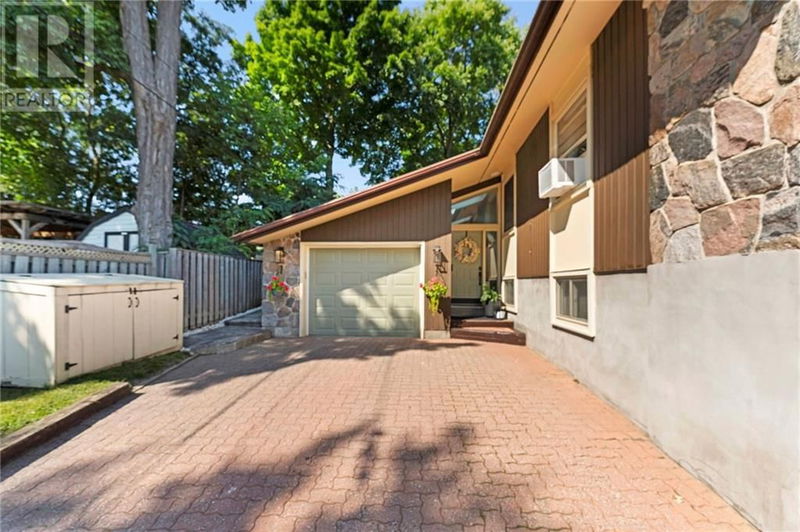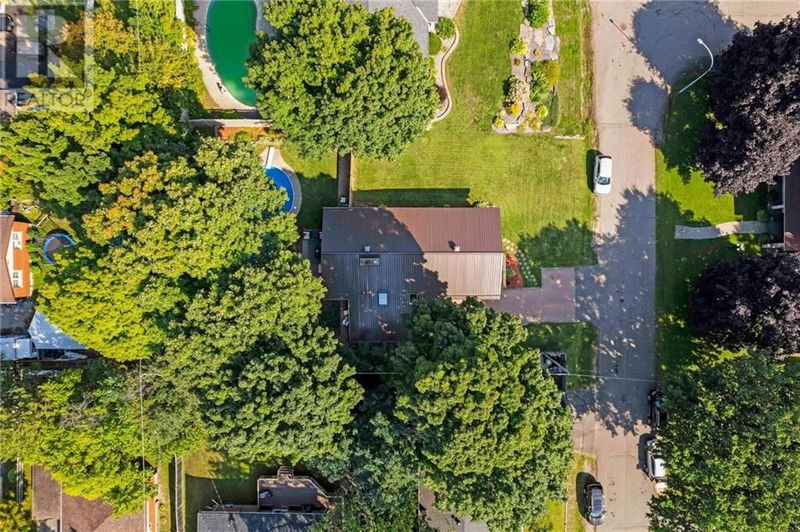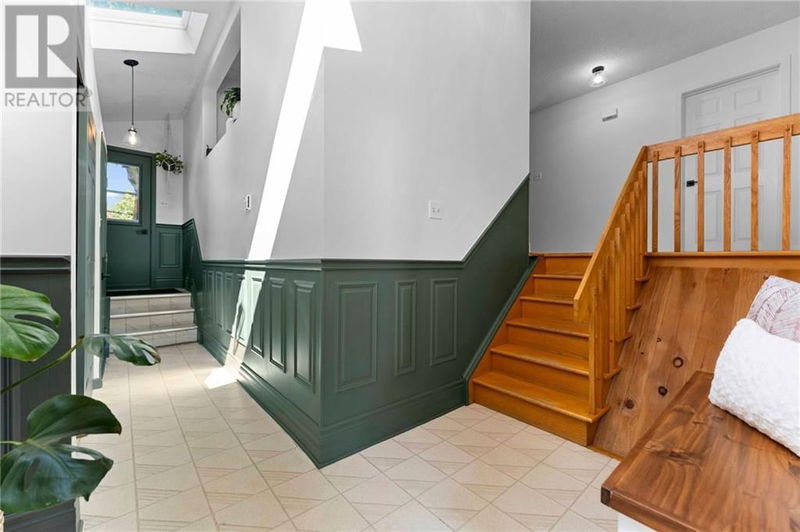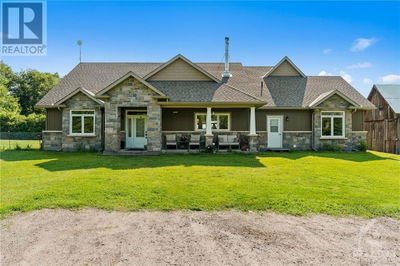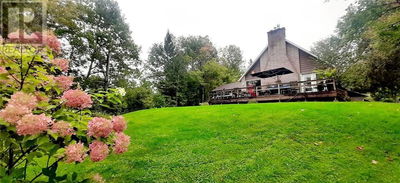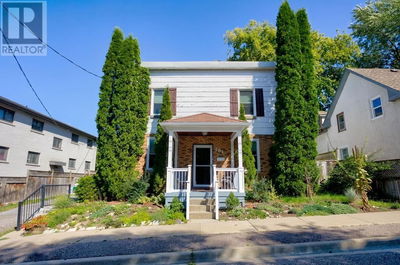601 GLENWOOD
East End Pembroke | Pembroke
$619,900.00
Listed about 1 month ago
- 4 bed
- 2 bath
- - sqft
- 3 parking
- Single Family
Property history
- Now
- Listed on Sep 7, 2024
Listed for $619,900.00
31 days on market
Location & area
Schools nearby
Home Details
- Description
- Welcome to 601 Glenwood Drive - 4 + 3 bedroom, 2 bathroom urban oasis located in the sought-after east end near Pembroke Regional Hospital! Located on a mature cul-de-sac near many amenities, the home's attraction begins with exceptional curb appeal featuring a beautiful stone front complemented with manicured landscaping. Enjoy a tastefully remodelled kitchen and bathroom and numerous updates throughout. Step outside to your private backyard oasis, fully fenced with a heated in-ground pool with updated equipment and liner - perfect for summer fun and entertaining. The lower level could be a self-contained in-law suite with separate entrance, laundry, kitchen, bathroom, and large living room. This home offers convenience and style in a prime location. Whether you're looking for a family home with plenty of space, or an income property, 601 Glenwood Drive delivers on all fronts! Don't miss the chance to own this versatile gem! (id:39198)
- Additional media
- https://youtu.be/sv-5Xq_asgs
- Property taxes
- $6,142.00 per year / $511.83 per month
- Basement
- Finished, Full
- Year build
- 1965
- Type
- Single Family
- Bedrooms
- 4 + 3
- Bathrooms
- 2
- Parking spots
- 3 Total
- Floor
- Hardwood, Ceramic, Vinyl
- Balcony
- -
- Pool
- Inground pool
- External material
- Wood | Stone
- Roof type
- -
- Lot frontage
- -
- Lot depth
- -
- Heating
- Radiant heat, Natural gas
- Fire place(s)
- -
- Main level
- Foyer
- 4'7" x 22'10"
- Kitchen
- 14'1" x 6'0"
- Family room
- 20'3" x 13'10"
- Dining room
- 9'10" x 14'8"
- Bedroom
- 9'0" x 10'0"
- Bedroom
- 10'0" x 10'0"
- Bedroom
- 13'10" x 9'10"
- Bedroom
- 10'0" x 13'6"
- 4pc Bathroom
- 8'4" x 10'1"
- Lower level
- Kitchen
- 9'4" x 14'2"
- Bedroom
- 9'5" x 14'8"
- Bedroom
- 8'0" x 9'3"
- Bedroom
- 11'6" x 8'7"
- 3pc Bathroom
- 9'5" x 6'11"
- Den
- 20'1" x 29'8"
Listing Brokerage
- MLS® Listing
- 1409023
- Brokerage
- ROYAL LEPAGE EDMONDS & ASSOCIATES
Similar homes for sale
These homes have similar price range, details and proximity to 601 GLENWOOD

