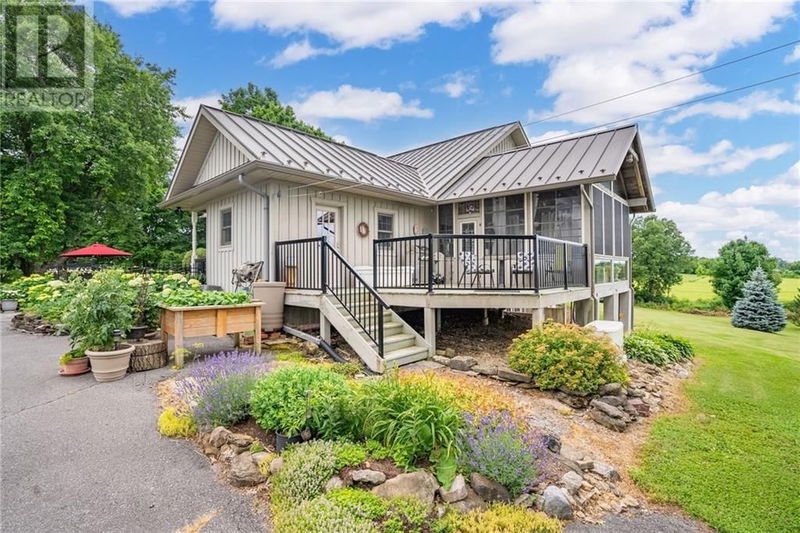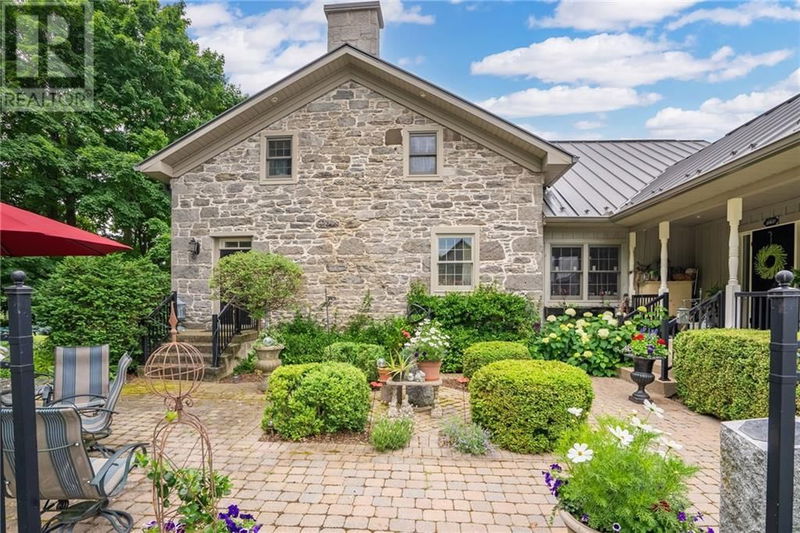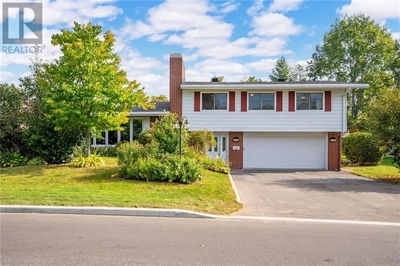21837 CONCESSION 6
GLEN NEVIS | North Lancaster
$1,750,000.00
Listed 5 days ago
- 4 bed
- 4 bath
- - sqft
- 102 parking
- Single Family
Property history
- Now
- Listed on Oct 3, 2024
Listed for $1,750,000.00
5 days on market
Location & area
Schools nearby
Home Details
- Description
- There are not enough words or photos that can explain this estate home to its full potential, it has to be seen to appreciate the WOW factor from driving up the tree lined lane, the beautifully maintained gardens, the kitchen that is perfect for a family or entertaining, to the in-law suite on the lower level with access from the back yard. This original stone home built in 1842 with additions of modern conveniences, while maintaining the original true charm of the home. Located on a nice size lot (3.5 acres) with two outbuildings just a short drive from Alexandria and a stones throw away from the Quebec border. This home has plenty of room for extended family, has all the charm and warmth for an airbnb and even potential to host parties or weddings. Has a large sunroom, generac generator and two gas fireplaces. Let your imagination soar and your dreams come true on this one of a kind property. Please take the time to click the link to more photos then call for your private viewing. (id:39198)
- Additional media
- -
- Property taxes
- $4,771.00 per year / $397.58 per month
- Basement
- Partially finished, Full
- Year build
- 1842
- Type
- Single Family
- Bedrooms
- 4 + 1
- Bathrooms
- 4
- Parking spots
- 102 Total
- Floor
- Hardwood, Laminate, Ceramic
- Balcony
- -
- Pool
- -
- External material
- Stone
- Roof type
- -
- Lot frontage
- -
- Lot depth
- -
- Heating
- Ground Source Heat, Geo Thermal
- Fire place(s)
- 2
- Main level
- Sunroom
- 15'5" x 17'0"
- Kitchen
- 26'0" x 17'1"
- Pantry
- 5'0" x 5'6"
- 2pc Bathroom
- 5'7" x 5'10"
- Laundry room
- 6'3" x 11'5"
- Dining room
- 20'4" x 25'0"
- Living room
- 15'11" x 27'6"
- Primary Bedroom
- 12'5" x 23'5"
- 4pc Ensuite bath
- 6'5" x 16'3"
- Other
- 6'5" x 6'9"
- Second level
- Bedroom
- 11'1" x 13'0"
- Bedroom
- 11'2" x 13'0"
- Bedroom
- 12'4" x 12'3"
- 4pc Bathroom
- 9'0" x 12'3"
- Other
- 4'3" x 12'2"
- Basement
- Kitchen
- 11'9" x 19'10"
- Recreation room
- 19'10" x 24'0"
- Bedroom
- 10'3" x 17'8"
- 3pc Bathroom
- 9'4" x 9'7"
- Utility room
- 30'3" x 35'9"
Listing Brokerage
- MLS® Listing
- 1409145
- Brokerage
- RE/MAX AFFILIATES MARQUIS LTD.
Similar homes for sale
These homes have similar price range, details and proximity to 21837 CONCESSION 6









