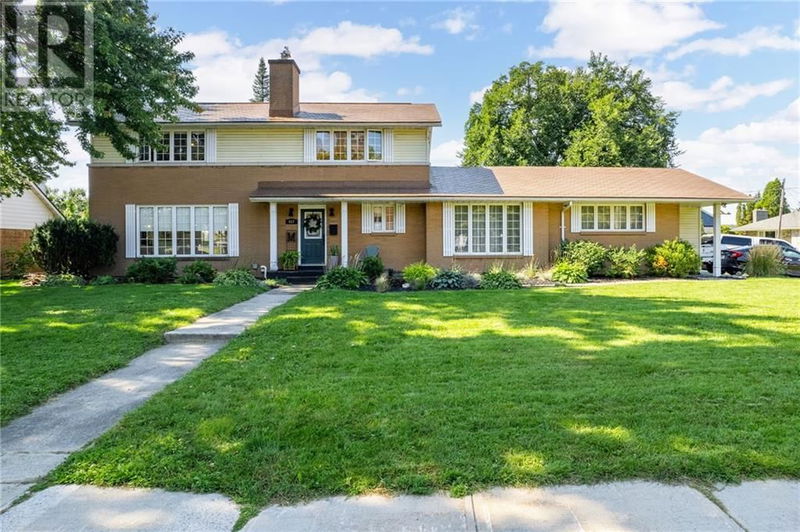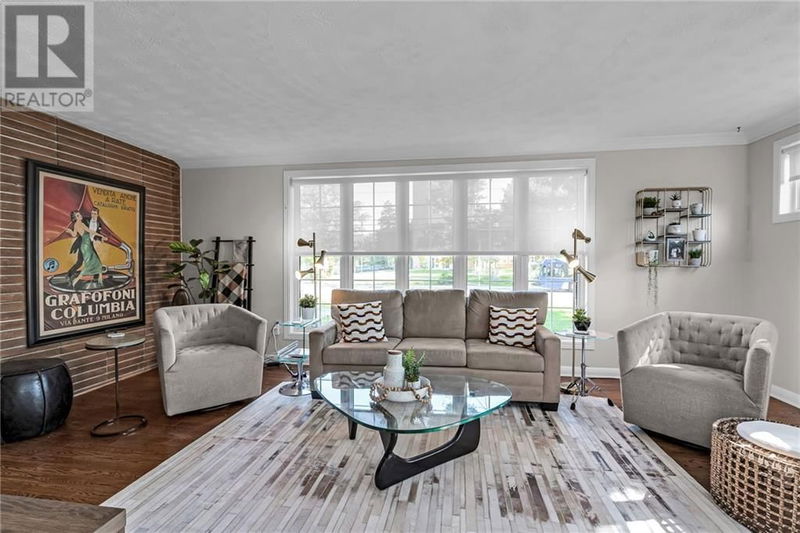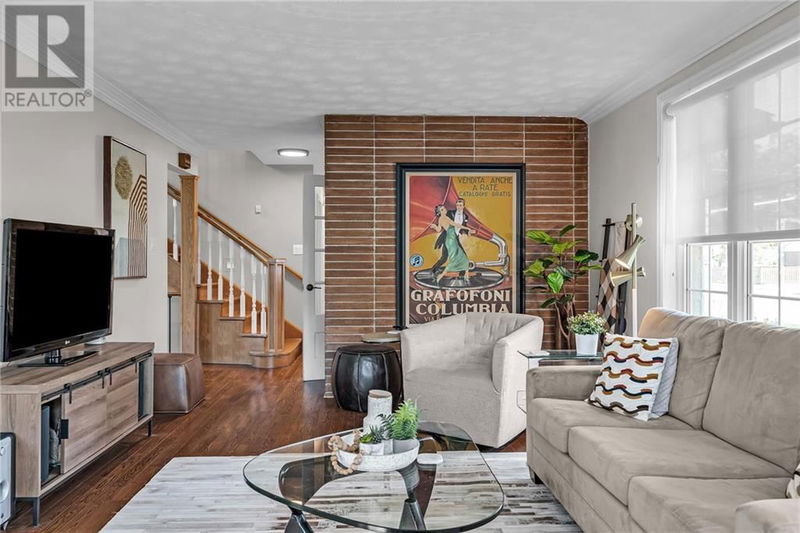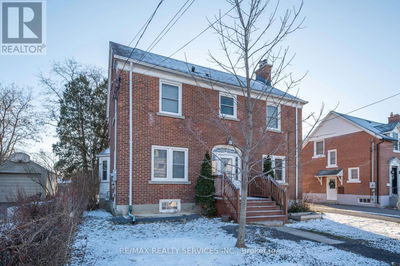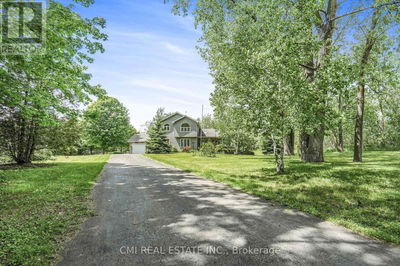617 MCCONNELL
Cornwall | Cornwall
$625,000.00
Listed about 1 month ago
- 6 bed
- 3 bath
- - sqft
- 5 parking
- Single Family
Property history
- Now
- Listed on Sep 5, 2024
Listed for $625,000.00
33 days on market
Location & area
Home Details
- Description
- Looking for a multi generational living option? Room for the entire family in this 5+1 bedroom McConnell mansion that boasts several recent updates throughout. Spacious rooms in every part of the house. Kitchen with granite counters, backsplash, abundant custom cabinets, pantry and appliances. Formal dining area. Bright living room with accent wall and plenty of natural light, 4 season sunroom with beverage station leads to the deck with pergola and fenced yard. 3pc BR with tiled shower, Primary and 2nd main floor BR/office, Four large 2nd storey BR with ample closet space, 4pc BR with tub/shower. Finished basement (possible in law suite) includes rec room, 3pc BR with tiled shower, bedroom and separate entrance. Other notables: Metal roof shingles, HWT 2021, Gas BBQ hook up, heated double car garage. Walking distance to Cornwall Community Hospital, schools and shopping. As per Seller direction allow 24hr irrevocable on all offers. (id:39198)
- Additional media
- https://listings.insideoutmedia.ca/sites/opkvkoo/unbranded
- Property taxes
- $5,601.00 per year / $466.75 per month
- Basement
- Finished, Full
- Year build
- 1955
- Type
- Single Family
- Bedrooms
- 6
- Bathrooms
- 3
- Parking spots
- 5 Total
- Floor
- Hardwood
- Balcony
- -
- Pool
- -
- External material
- Brick
- Roof type
- -
- Lot frontage
- -
- Lot depth
- -
- Heating
- Forced air, Natural gas
- Fire place(s)
- -
- Main level
- Foyer
- 4'11" x 6'6"
- Living room
- 12'8" x 19'11"
- Dining room
- 10'9" x 10'5"
- Kitchen
- 10'5" x 19'0"
- Sunroom
- 14'0" x 12'11"
- Pantry
- 3'11" x 5'2"
- Primary Bedroom
- 14'10" x 16'7"
- Other
- 7'3" x 5'2"
- 4pc Bathroom
- 4'11" x 9'0"
- Bedroom
- 13'11" x 13'8"
- Other
- Other
- 21'11" x 22'1"
- Second level
- Bedroom
- 11'2" x 17'1"
- Bedroom
- 11'2" x 15'7"
- Bedroom
- 9'4" x 8'8"
- Bedroom
- 12'0" x 15'6"
- 4pc Bathroom
- 8'8" x 6'6"
- Basement
- Recreation room
- 23'6" x 21'11"
- Utility room
- 9'9" x 16'1"
- Storage
- 11'6" x 13'3"
- Laundry room
- 6'6" x 6'1"
- Bedroom
- 13'9" x 9'2"
- Storage
- 9'5" x 12'7"
- Other
- 5'0" x 9'8"
- 3pc Bathroom
- 8'2" x 5'3"
Listing Brokerage
- MLS® Listing
- 1409152
- Brokerage
- ROYAL LEPAGE PERFORMANCE REALTY
Similar homes for sale
These homes have similar price range, details and proximity to 617 MCCONNELL
