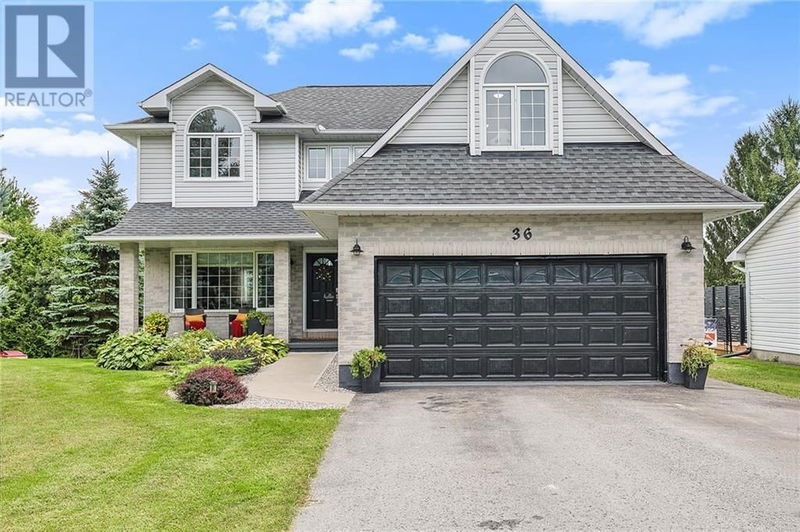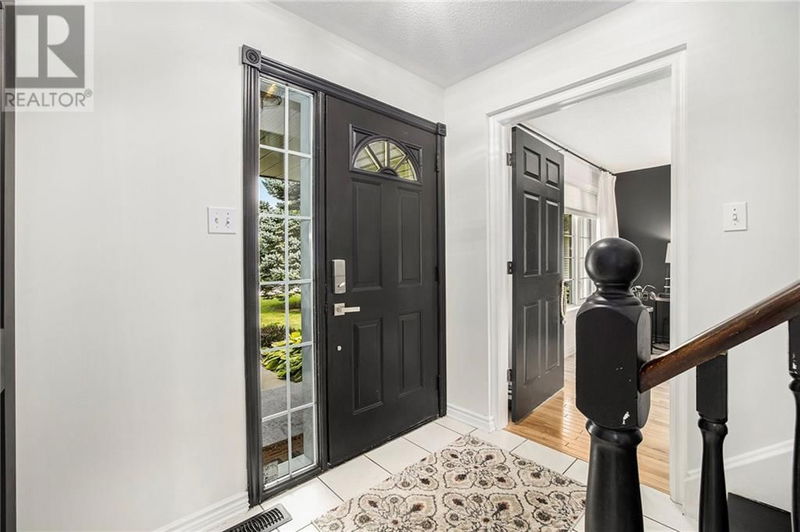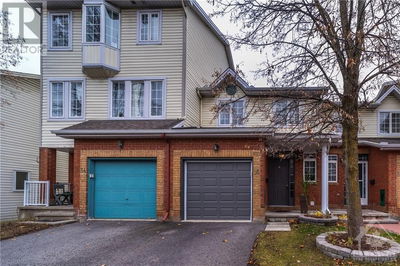36 GALE
Mississippi Mills | Almonte
$799,900.00
Listed about 1 month ago
- 3 bed
- 3 bath
- - sqft
- 4 parking
- Single Family
Property history
- Now
- Listed on Aug 29, 2024
Listed for $799,900.00
40 days on market
Location & area
Schools nearby
Home Details
- Description
- Welcome to the Gale, one of Almonte's most sought after subdivisions! This excellent location with eye catching curb appeal is perfect for growing families, with it's easy access to schools, parks, hospital & retirement home. EMBRACE YOUR SENSE OF STYLE when you step inside from a welcoming covered porch into a bright & spacious foyer. Relax in LR/DR combined w/expansive windows, electric f/p & rustic mantle that leads to bright kitchen w/eat-in bay window area, sunken family rm, walk out to large deck & private backyard, above ground pool area that is an entertainer’s dream. Mn flr laundry leads out to attached dbl gar. Upstairs boasts wide hallway into decadent MBR w/ensuite lrg window walk in closet, spacious bdrms & flex rm w/vaulted ceiling for 4 bd/office. L/L is immaculate & has plenty of room for gym/office/FR-THIS IS ONE GORGEOUS HOME!! Walking distance to Holy Name of Mary Catholic School (gr K-) and R. Tait McKenzie Public School (gr K-6). 24 hour irrevocable on all offers. (id:39198)
- Additional media
- https://listings.nextdoorphotos.com/36galestreet
- Property taxes
- $4,500.00 per year / $375.00 per month
- Basement
- Finished, Full
- Year build
- 1998
- Type
- Single Family
- Bedrooms
- 3
- Bathrooms
- 3
- Parking spots
- 4 Total
- Floor
- Hardwood, Ceramic
- Balcony
- -
- Pool
- Above ground pool
- External material
- Brick | Vinyl | Siding
- Roof type
- -
- Lot frontage
- -
- Lot depth
- -
- Heating
- Forced air, Natural gas
- Fire place(s)
- 1
- Main level
- Foyer
- 5'2" x 7'2"
- Living room
- 14'10" x 11'10"
- Dining room
- 7'7" x 13'5"
- Kitchen
- 10'5" x 12'4"
- Eating area
- 6'2" x 9'0"
- Family room
- 14'0" x 11'11"
- Laundry room
- 8'2" x 5'8"
- 2pc Bathroom
- 4'9" x 5'10"
- Second level
- Foyer
- 11'10" x 16'3"
- Primary Bedroom
- 16'11" x 11'9"
- 4pc Ensuite bath
- 9'5" x 6'7"
- Other
- 8'1" x 4'10"
- Bedroom
- 10'4" x 13'0"
- Bedroom
- 10'4" x 11'0"
- 4pc Bathroom
- 9'2" x 7'9"
- Office
- 20'2" x 11'0"
- Basement
- Foyer
- 5'3" x 3'3"
- Recreation room
- 21'7" x 28'3"
- Storage
- 18'7" x 12'10"
- Storage
- 7'10" x 11'6"
- Utility room
- 13'6" x 7'11"
Listing Brokerage
- MLS® Listing
- 1409163
- Brokerage
- RE/MAX FRONTLINE REALTY
Similar homes for sale
These homes have similar price range, details and proximity to 36 GALE









