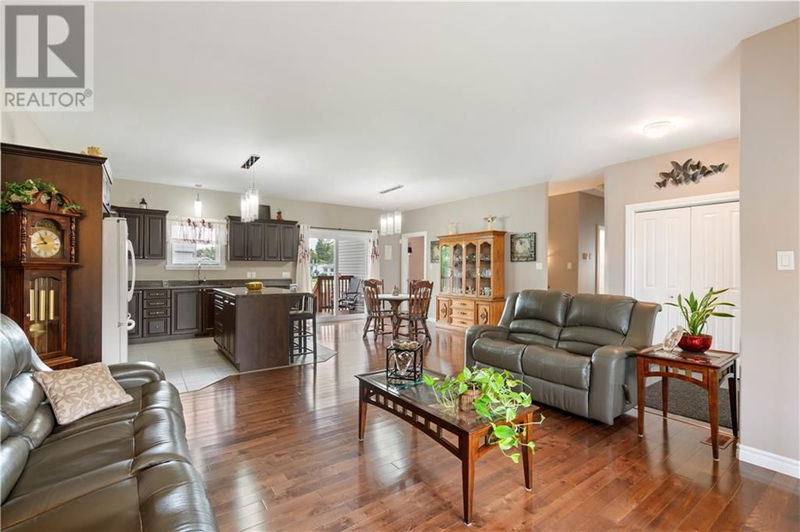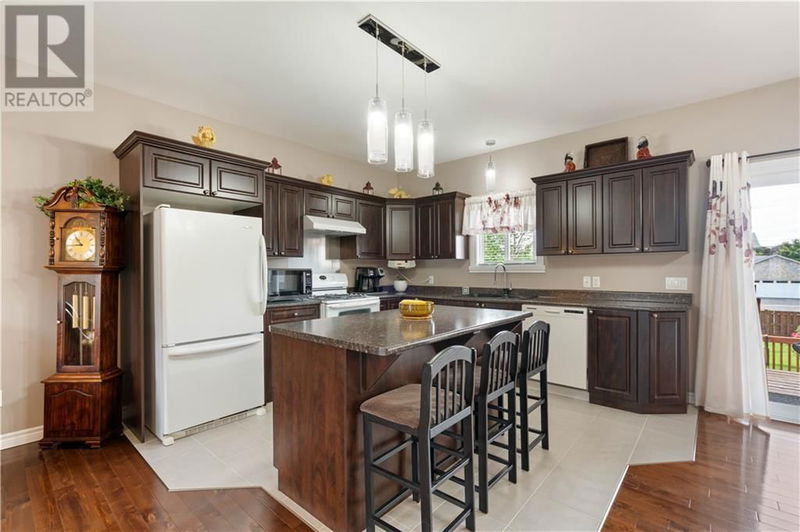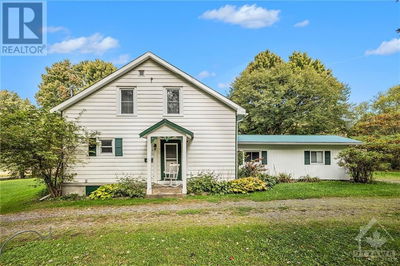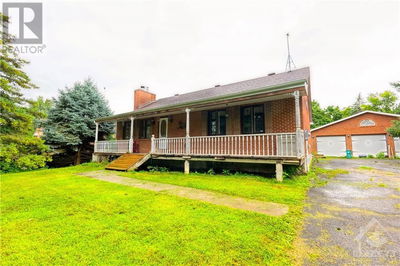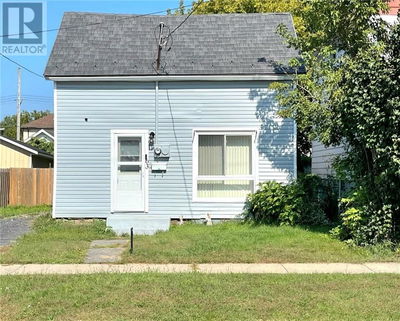24 ABAGAIL
Long Sault Ontario | Long Sault
$630,000.00
Listed about 1 month ago
- 3 bed
- 3 bath
- - sqft
- 4 parking
- Single Family
Property history
- Now
- Listed on Aug 30, 2024
Listed for $630,000.00
40 days on market
Location & area
Schools nearby
Home Details
- Description
- MODERN 1354 Sq.Ft BUNGALOW LOCATED IN A BEAUTIFUL FAMILY NEIGHBOURHOOD IN THE VILLAGE OF LONG SAULT! Have you been looking for a spacious family bungalow that is both "smoke free & pet free" since it was built by the owners ,with a fully finished basement living area + an oversized attached garage that you can actually park a full sized truck & all of this located in a quiet residential family neighbourhood? The basement is almost completely finished with a spacious recroom/family room warmed by a fireplace, plus a games room that could be converted to a possible 4th bedroom plus a full bath in the basement. The home is situated a short walk from a a huge municipal park/playground with splash pad & skating rink for kids to play both summer & winter and also within easy walking distance to local shopping, the beautiful Long Sault Parkway with beaches & campsites. Sellers require SPIS signed & submitted with all offer(s) and 24 hour irrevocable period to review any/all offer(s). (id:39198)
- Additional media
- https://my.matterport.com/show/?m=u6LVMZ7qqSE
- Property taxes
- $3,610.00 per year / $300.83 per month
- Basement
- Finished, Full
- Year build
- 2014
- Type
- Single Family
- Bedrooms
- 3
- Bathrooms
- 3
- Parking spots
- 4 Total
- Floor
- Hardwood, Vinyl, Mixed Flooring
- Balcony
- -
- Pool
- -
- External material
- Stone | Vinyl
- Roof type
- -
- Lot frontage
- -
- Lot depth
- -
- Heating
- Forced air, Natural gas
- Fire place(s)
- -
- Main level
- Living room
- 18'8" x 13'4"
- Kitchen
- 9'11" x 13'3"
- Eating area
- 11'1" x 7'11"
- Primary Bedroom
- 15'7" x 14'2"
- 3pc Ensuite bath
- 6'4" x 6'11"
- Bedroom
- 11'6" x 10'0"
- Bedroom
- 9'7" x 10'0"
- 4pc Bathroom
- 11'3" x 4'8"
- Laundry room
- 0’0” x 0’0”
- Basement
- Family room/Fireplace
- 26'6" x 21'6"
- Games room
- 11'0" x 11'0"
- 4pc Bathroom
- 0’0” x 0’0”
- Workshop
- 21'6" x 7'8"
Listing Brokerage
- MLS® Listing
- 1409168
- Brokerage
- CAMERON REAL ESTATE BROKERAGE
Similar homes for sale
These homes have similar price range, details and proximity to 24 ABAGAIL



