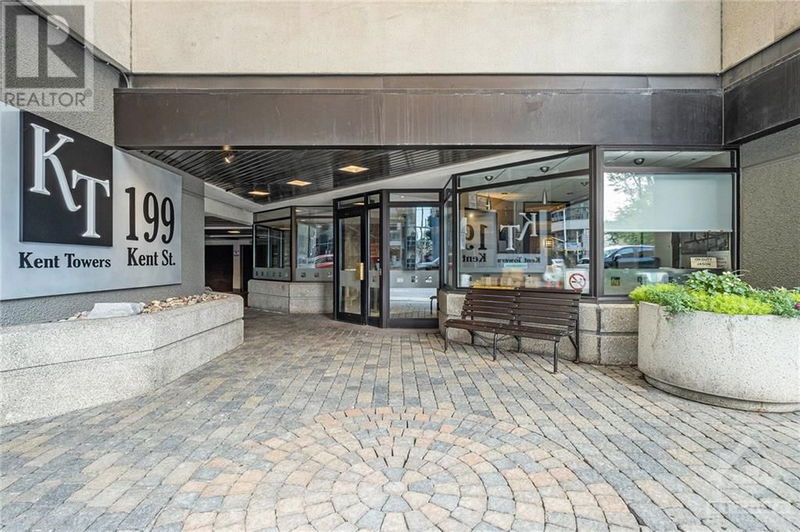PH2407 - 199 KENT
Centretown | Ottawa
$924,900.00
Listed about 1 month ago
- 2 bed
- 2 bath
- - sqft
- 2 parking
- Single Family
Property history
- Now
- Listed on Aug 30, 2024
Listed for $924,900.00
38 days on market
Location & area
Schools nearby
Home Details
- Description
- Centrally located in downtown Ottawa, this truly STUNNING 2 bed, 2 bed, 2 storey Penthouse offers an open concept loft design. Upon entry you are greeted by unique cork flooring and a storage/laundry room with a stacked washer/dryer. Continue through to the first bedroom with extensive closets & adjacent full bathroom. Take in the spectacular southwest city views through the 2 storey wall of windows in the formal dining/living room with a cozy wood burning fireplace. A quaint breakfast nook adjoins the custom galley kitchen equipped with granite and stainless steel countertops. Venture up the stairs to the gorgeous Primary retreat featuring a 3-pc ensuite w/heated floors and access to the HUGE 24' x 23' PRIVATE Roof-Top terrace with a cedar pergola! Fabulous building amenities include: library, gym, pool/whirlpool and sauna. Enjoy being within walking distance to Ottawa & Carleton U, Parliament and the many dining/shopping options from Elgin & Sparks St to the Glebe and Rideau Centre! (id:39198)
- Additional media
- https://youtu.be/0frQqPAN8f4
- Property taxes
- $4,133.00 per year / $344.42 per month
- Condo fees
- $1,040.00
- Basement
- None, Not Applicable
- Year build
- 1986
- Type
- Single Family
- Bedrooms
- 2
- Bathrooms
- 2
- Pet rules
- -
- Parking spots
- 2 Total
- Parking types
- Underground
- Floor
- Hardwood, Other
- Balcony
- -
- Pool
- -
- External material
- Concrete
- Roof type
- -
- Lot frontage
- -
- Lot depth
- -
- Heating
- Forced air, Electric
- Fire place(s)
- 1
- Locker
- -
- Building amenities
- Exercise Centre, Laundry - In Suite, Sauna, Whirlpool
- Main level
- Foyer
- 11'6" x 6'3"
- Laundry room
- 4'8" x 6'3"
- Full bathroom
- 10'9" x 6'3"
- Bedroom
- 10'11" x 8'1"
- Pantry
- 3'5" x 6'8"
- Dining room
- 11'2" x 14'11"
- Living room/Fireplace
- 13'9" x 16'7"
- Kitchen
- 10'1" x 12'6"
- Eating area
- 9'7" x 8'4"
- Second level
- Primary Bedroom
- 17'5" x 24'10"
- 3pc Ensuite bath
- 6'8" x 7'11"
Listing Brokerage
- MLS® Listing
- 1409177
- Brokerage
- CENTURY 21 SYNERGY REALTY INC
Similar homes for sale
These homes have similar price range, details and proximity to 199 KENT









