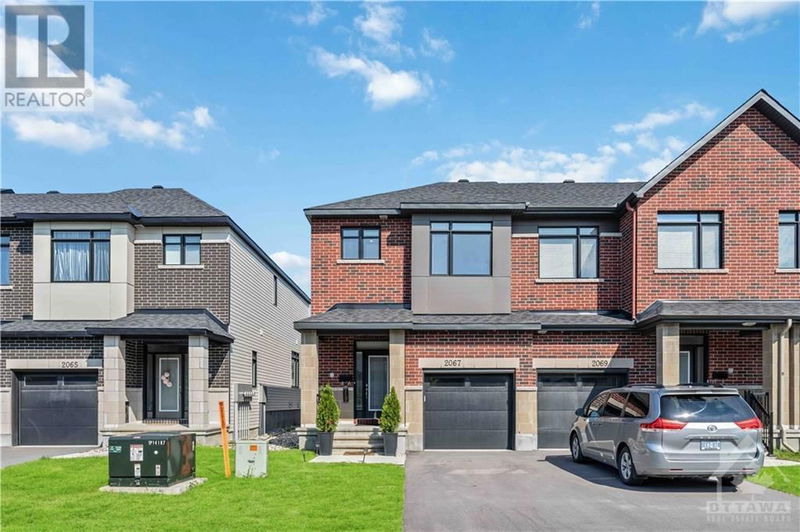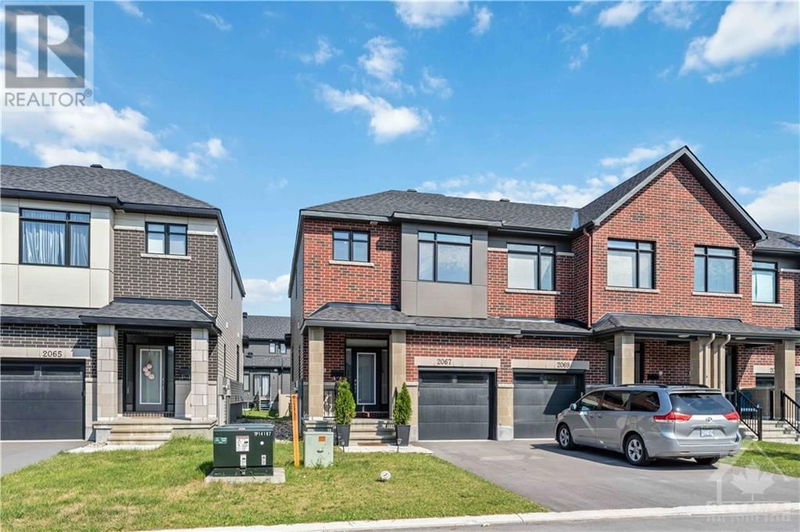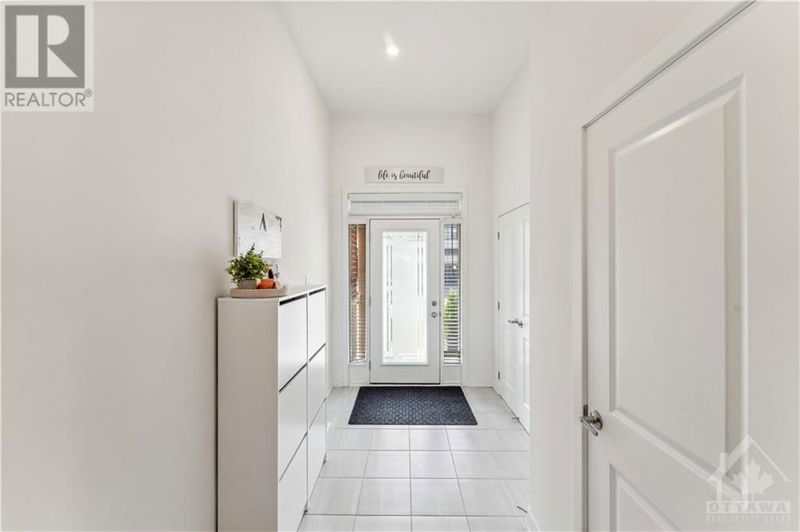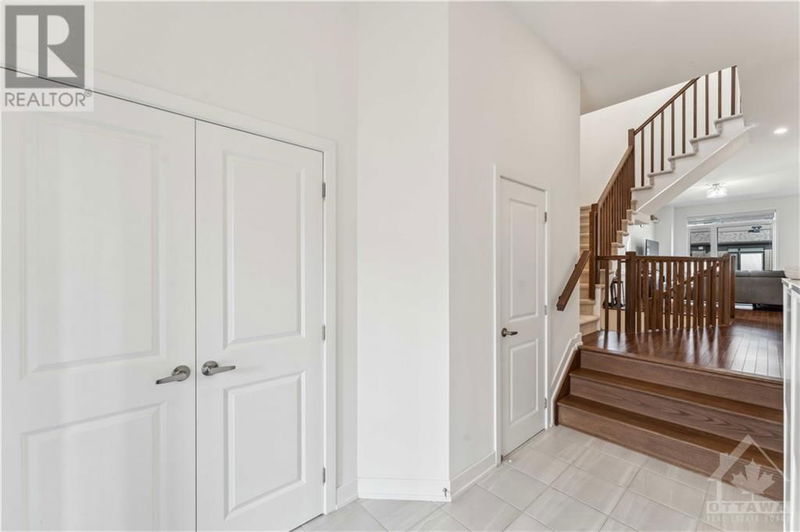2067 ALLEGRINI
Bridlewood Trails | Stittsville
$690,000.00
Listed about 1 month ago
- 3 bed
- 4 bath
- - sqft
- 3 parking
- Single Family
Property history
- Now
- Listed on Aug 28, 2024
Listed for $690,000.00
41 days on market
Location & area
Schools nearby
Home Details
- Description
- Welcome to this elegant and well-appointed End-unit townhouse in the desirable Kanata-Stittsville area. This Claridge "St-George" model features 3 spacious bedrooms and 3.5 bathrooms, offering ample space and comfort for modern living. The home boasts high-quality upgrades throughout, meticulously chosen and installed by the builder. Quartz on all counter-tops. The open-concept main floor is perfect for both relaxing and entertaining, with a stylish kitchen, dining area, and living room that flow seamlessly together. Each of the three bedrooms is generously sized, with the master suite featuring a private en-suite bathroom. An additional full washroom is conveniently located in the finished basement, adding extra flexibility and functionality to the home . Situated in a sought-after neighborhood known for its excellent schools, parks, and community amenities. This home is perfect for those seeking a stylish and comfortable residence in a thriving community. (id:39198)
- Additional media
- https://tours.snaphouss.com/2067allegriniterraceottawaon?b=0
- Property taxes
- $2,023.00 per year / $168.58 per month
- Basement
- Finished, Full
- Year build
- 2022
- Type
- Single Family
- Bedrooms
- 3
- Bathrooms
- 4
- Parking spots
- 3 Total
- Floor
- Tile, Hardwood, Wall-to-wall carpet
- Balcony
- -
- Pool
- -
- External material
- Brick | Siding
- Roof type
- -
- Lot frontage
- -
- Lot depth
- -
- Heating
- Forced air, Natural gas
- Fire place(s)
- -
- Second level
- Primary Bedroom
- 17'0" x 12'5"
- 4pc Ensuite bath
- 0’0” x 0’0”
- Other
- 0’0” x 0’0”
- 3pc Bathroom
- 0’0” x 0’0”
- Bedroom
- 12'5" x 9'1"
- Bedroom
- 14'5" x 10'0"
- Main level
- Kitchen
- 9'11" x 8'1"
- Eating area
- 8'2" x 8'7"
- Living room
- 20'1" x 10'10"
- Dining room
- 10'8" x 10'5"
- Foyer
- 0’0” x 0’0”
- Basement
- 3pc Bathroom
- 0’0” x 0’0”
- Recreation room
- 19'4" x 10'7"
Listing Brokerage
- MLS® Listing
- 1409184
- Brokerage
- RIGHT AT HOME REALTY
Similar homes for sale
These homes have similar price range, details and proximity to 2067 ALLEGRINI









