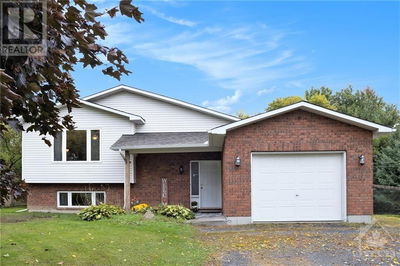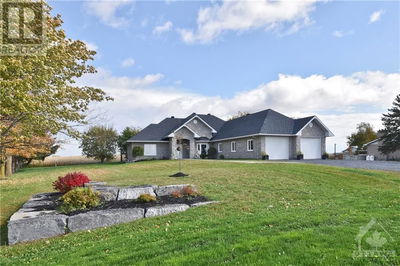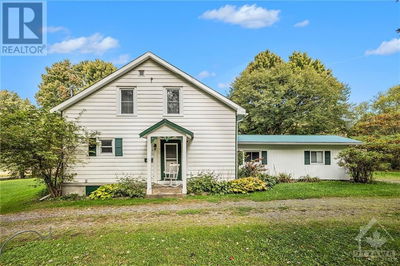1601 QUEEN
Riverdale | Cornwall
$574,900.00
Listed about 1 month ago
- 3 bed
- 3 bath
- - sqft
- 3 parking
- Single Family
Property history
- Now
- Listed on Aug 29, 2024
Listed for $574,900.00
40 days on market
Location & area
Schools nearby
Home Details
- Description
- Discover timeless elegance in this 3-bed, 2.5-bath Riverdale gem. A perfect blend of vintage charm & modern convenience, this home features original details with a stylish, eclectic twist. The main level boasts a cozy office space, spacious living room, & seamless flow through French doors into the dining area. The kitchen, the heart of the home, features stunning tile work, rustic butcher block countertops, & a 6-burner, double-oven commercial gas stove—a dream for culinary enthusiasts! A newly updated bath with a luxurious soaker tub adds a touch of vintage glamour beside the main-level bedroom. Upstairs, you'll find 2 large bedrooms & a chic 3-piece bath. The fully finished basement offers new flooring, a half bath, laundry, & utility room. Step outside to your private backyard oasis, beautifully landscaped with apple, plum, & cherry trees, along with lush perennials. This Riverdale home is a rare opportunity to enjoy classic charm and contemporary style in a tranquil setting. (id:39198)
- Additional media
- https://youtu.be/ArXkty7qt68
- Property taxes
- $3,814.00 per year / $317.83 per month
- Basement
- Finished, Full
- Year build
- 1959
- Type
- Single Family
- Bedrooms
- 3
- Bathrooms
- 3
- Parking spots
- 3 Total
- Floor
- Hardwood, Laminate, Ceramic
- Balcony
- -
- Pool
- -
- External material
- Brick | Siding
- Roof type
- -
- Lot frontage
- -
- Lot depth
- -
- Heating
- Forced air, Natural gas
- Fire place(s)
- -
- Main level
- Foyer
- 0’0” x 0’0”
- Living room
- 22'11" x 12'2"
- Dining room
- 15'10" x 12'2"
- Kitchen
- 11'6" x 10'8"
- 3pc Bathroom
- 0’0” x 0’0”
- Bedroom
- 11'0" x 9'7"
- Office
- 8'7" x 11'11"
- Second level
- Primary Bedroom
- 16'11" x 12'5"
- Bedroom
- 16'11" x 12'2"
- Other
- 4'9" x 6'6"
- 3pc Bathroom
- 0’0” x 0’0”
- Basement
- Family room
- 23'1" x 12'2"
- Recreation room
- 14'11" x 21'8"
- Laundry room
- 9'4" x 11'8"
- Utility room
- 13'4" x 16'0"
- 2pc Bathroom
- 7'7" x 5'9"
Listing Brokerage
- MLS® Listing
- 1409187
- Brokerage
- RE/MAX AFFILIATES MARQUIS LTD.
Similar homes for sale
These homes have similar price range, details and proximity to 1601 QUEEN









