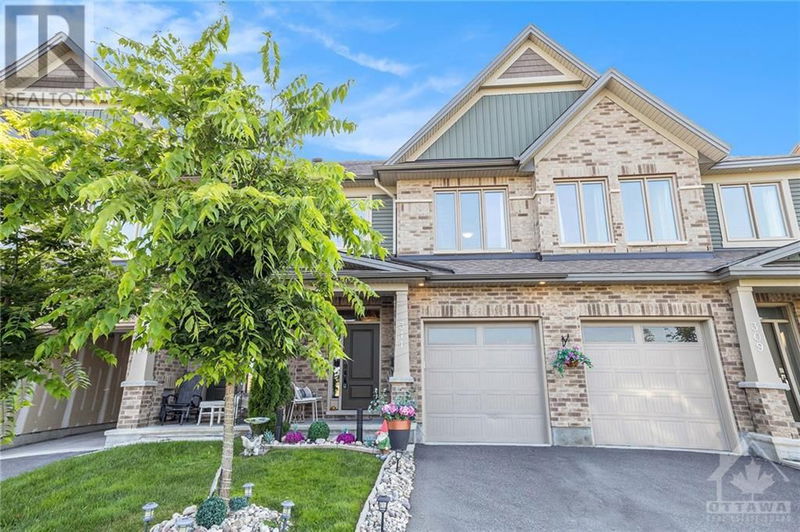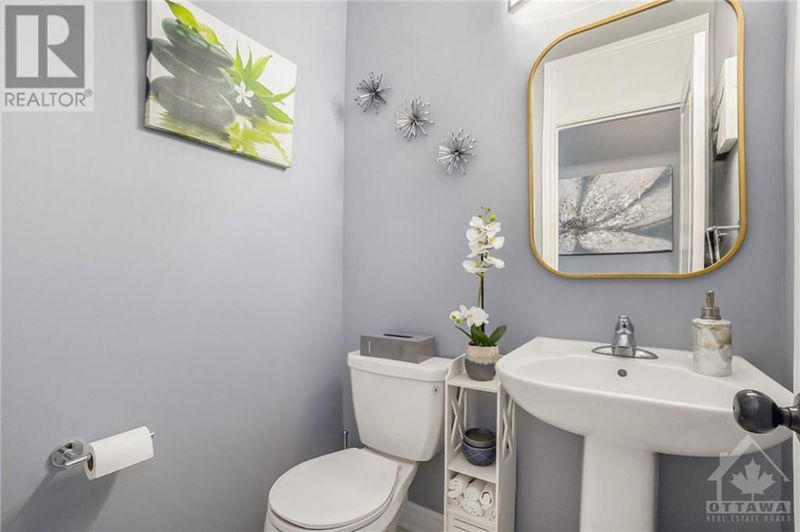311 CENTRAL PARK
Russell | Russell
$595,000.00
Listed about 1 month ago
- 3 bed
- 3 bath
- - sqft
- 3 parking
- Single Family
Property history
- Now
- Listed on Aug 29, 2024
Listed for $595,000.00
40 days on market
Location & area
Schools nearby
Home Details
- Description
- Welcome to your new home in the heart of Russell! This beautiful townhome offers a blend of modern elegance & practical design. Step inside to discover a spacious & inviting layout, ft a large mudroom with direct access to the garage.The main floor provides open-concept living flooded with natural light. Upstairs, you'll find 3 bedrooms. The primary bedroom is a true retreat, complete with dual closets—one a walk-in—and ensuite bathroom. The laundry room is conveniently located on the 2nd floor. The fully finished basement offers a cozy lounge area with a gas fireplace. The large windows ensure the basement is filled with natural light, creating a bright & welcoming space. Step outside to the backyard oasis, where relaxation meets low-maintenance living. The fully fenced yard features interlock paving & artificial grass, providing a beautiful and functional outdoor space without the hassle of upkeep. Make this home yours & enjoy the best of Russell living today! (id:39198)
- Additional media
- -
- Property taxes
- $4,200.00 per year / $350.00 per month
- Basement
- Finished, Full
- Year build
- 2021
- Type
- Single Family
- Bedrooms
- 3
- Bathrooms
- 3
- Parking spots
- 3 Total
- Floor
- Hardwood, Ceramic, Wall-to-wall carpet
- Balcony
- -
- Pool
- -
- External material
- Brick | Siding
- Roof type
- -
- Lot frontage
- -
- Lot depth
- -
- Heating
- Forced air, Natural gas
- Fire place(s)
- 2
- Main level
- Foyer
- 6'0" x 5'11"
- Partial bathroom
- 5'0" x 4'5"
- Mud room
- 5'9" x 6'10"
- Kitchen
- 17'2" x 9'6"
- Dining room
- 10'5" x 8'11"
- Living room
- 14'5" x 11'2"
- Second level
- Primary Bedroom
- 17'3" x 18'6"
- 4pc Ensuite bath
- 11'3" x 5'5"
- Other
- 10'1" x 5'1"
- Laundry room
- 6'8" x 4'1"
- 3pc Bathroom
- 7'11" x 5'1"
- Bedroom
- 11'0" x 9'2"
- Bedroom
- 12'6" x 9'0"
- Basement
- Recreation room
- 33'4" x 12'1"
- Storage
- 18'5" x 7'0"
- Utility room
- 23'4" x 9'3"
Listing Brokerage
- MLS® Listing
- 1409100
- Brokerage
- UNRESERVED BROKERAGE
Similar homes for sale
These homes have similar price range, details and proximity to 311 CENTRAL PARK









