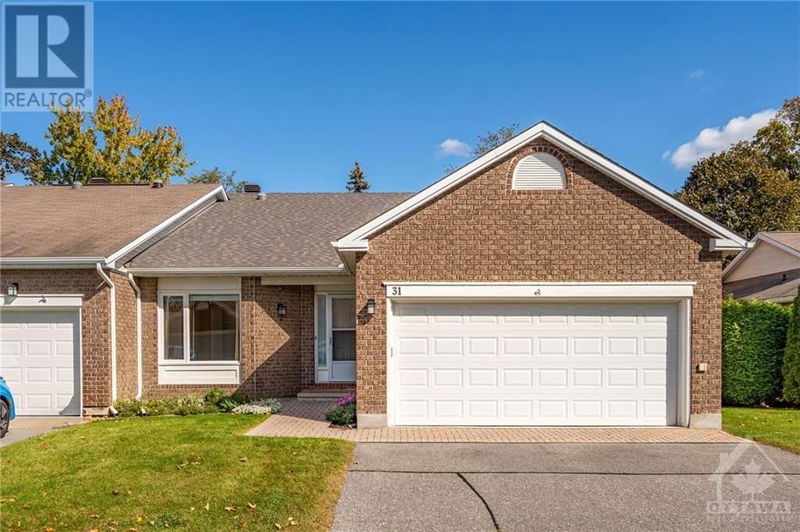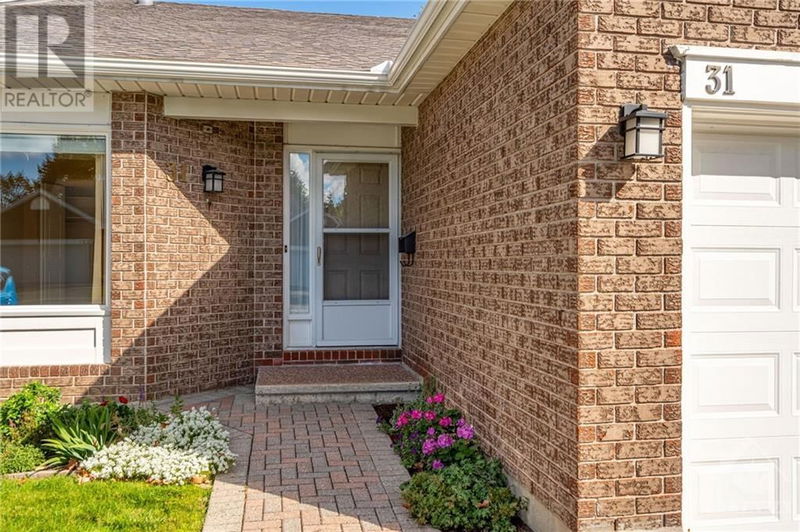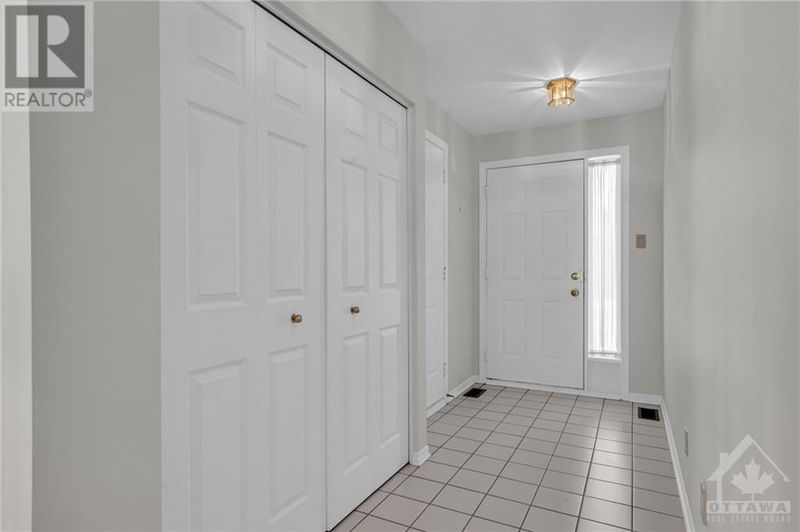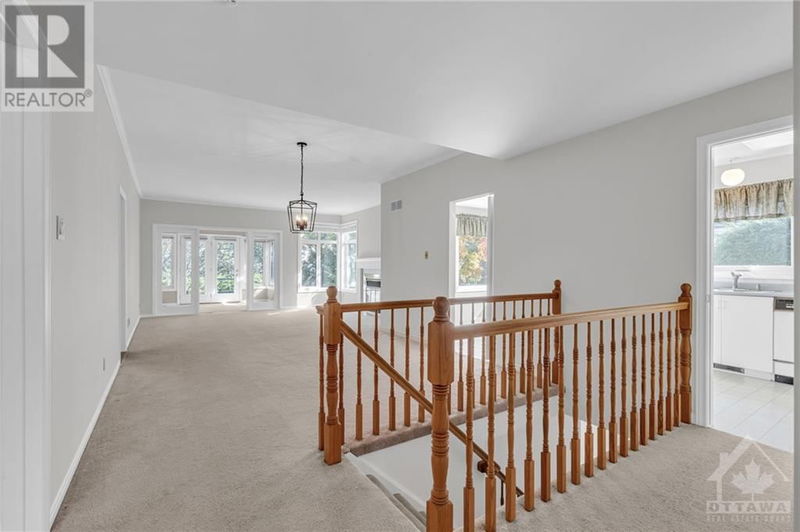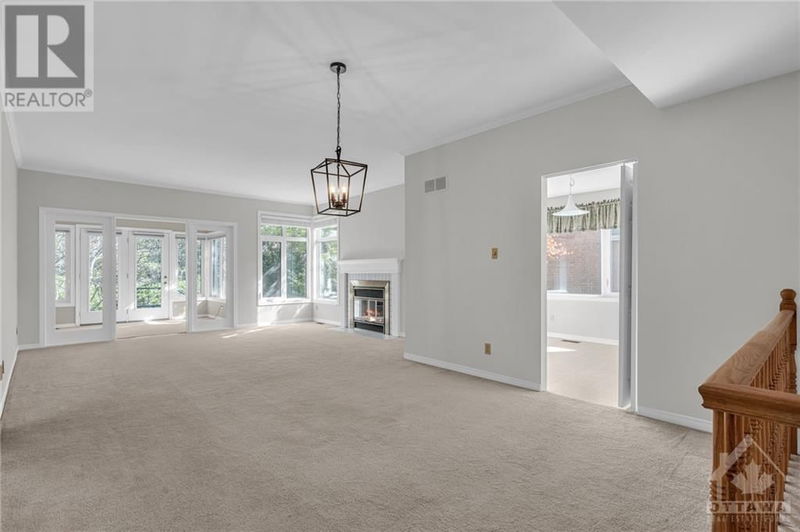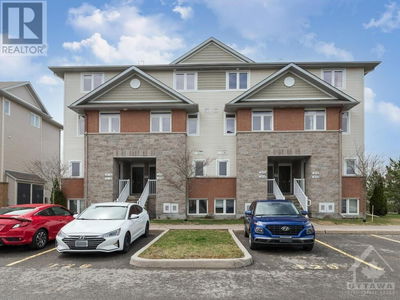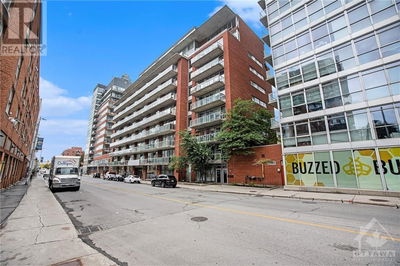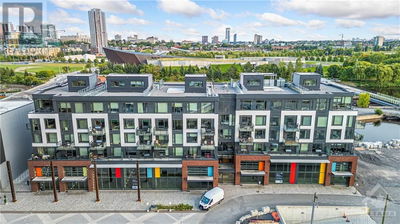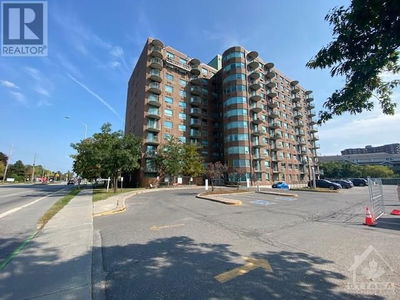31 PINE NEEDLES
Amberwood Village | Ottawa
$639,900.00
Listed about 4 hours ago
- 2 bed
- 3 bath
- - sqft
- 4 parking
- Single Family
Property history
- Now
- Listed on Oct 10, 2024
Listed for $639,900.00
0 days on market
Location & area
Schools nearby
Home Details
- Description
- This is the hidden gem you have been waiting for.. 31 Pine Needles Court is an immaculately cared for residence in Amberwood Village. This spacious end unit is tucked away at the back of a quiet court, w/ privacy from the rear neighbours & within walking distance to great neighbourhood amenities. This home features a coveted double car garage w/ inside entry. The main floor has everything you need, such as 2 large bdrms, 2 full bathrms [incl. stunning recently renovated ensuite!], spacious kitchen w/ eating nook & laundry. Many doorways have been modified for accessibility. Additional features such as a large, modified sunrm w/ large glass panels, gas fireplace insert & large windows throughout make the main floor cozy & bright. The bsmt offers a rec rm & so much storage space. Basement has oversized windows | Amberwood Village amenities incl. golf, pickleball, pool, restaurants & more. (id:39198)
- Additional media
- https://www.youtube.com/watch?v=RYRFqNWxK0w&feature=youtu.be
- Property taxes
- $4,222.00 per year / $351.83 per month
- Condo fees
- $605.00
- Basement
- Full, Not Applicable
- Year build
- 1988
- Type
- Single Family
- Bedrooms
- 2
- Bathrooms
- 3
- Pet rules
- -
- Parking spots
- 4 Total
- Parking types
- Attached Garage | Inside Entry | Surfaced | Visitor Parking
- Floor
- Tile, Wall-to-wall carpet
- Balcony
- -
- Pool
- -
- External material
- Brick | Siding
- Roof type
- -
- Lot frontage
- -
- Lot depth
- -
- Heating
- Forced air, Natural gas
- Fire place(s)
- 1
- Locker
- -
- Building amenities
- Laundry - In Suite
- Main level
- Foyer
- 0’0” x 0’0”
- Dining room
- 12'4" x 12'0"
- Living room
- 14'0" x 15'7"
- Sunroom
- 11'0" x 7'7"
- Kitchen
- 14'5" x 8'0"
- Eating area
- 9'6" x 9'6"
- Laundry room
- 5'2" x 5'7"
- Primary Bedroom
- 14'5" x 10'7"
- Other
- 0’0” x 0’0”
- 4pc Ensuite bath
- 0’0” x 0’0”
- Bedroom
- 13'5" x 10'7"
- Full bathroom
- 0’0” x 0’0”
- Lower level
- Recreation room
- 18'6" x 30'0"
- Hobby room
- 11'7" x 15'6"
- Storage
- 0’0” x 0’0”
- Utility room
- 0’0” x 0’0”
- Partial bathroom
- 0’0” x 0’0”
Listing Brokerage
- MLS® Listing
- 1409104
- Brokerage
- ROYAL LEPAGE PERFORMANCE REALTY
Similar homes for sale
These homes have similar price range, details and proximity to 31 PINE NEEDLES
