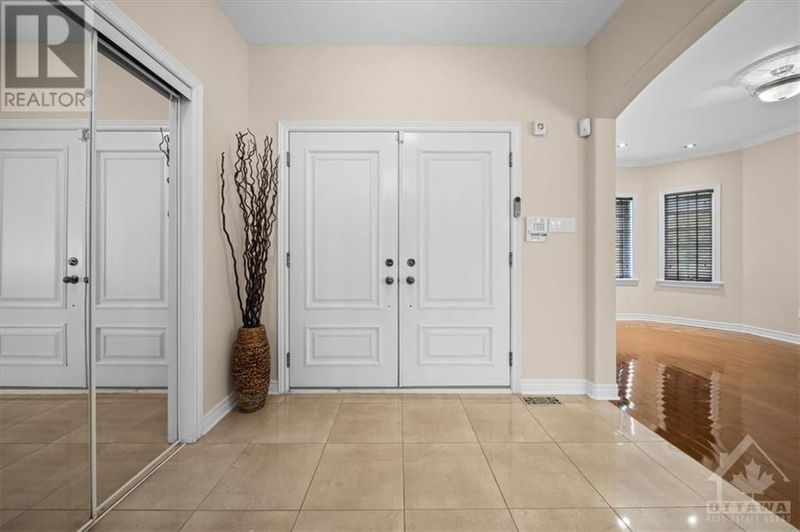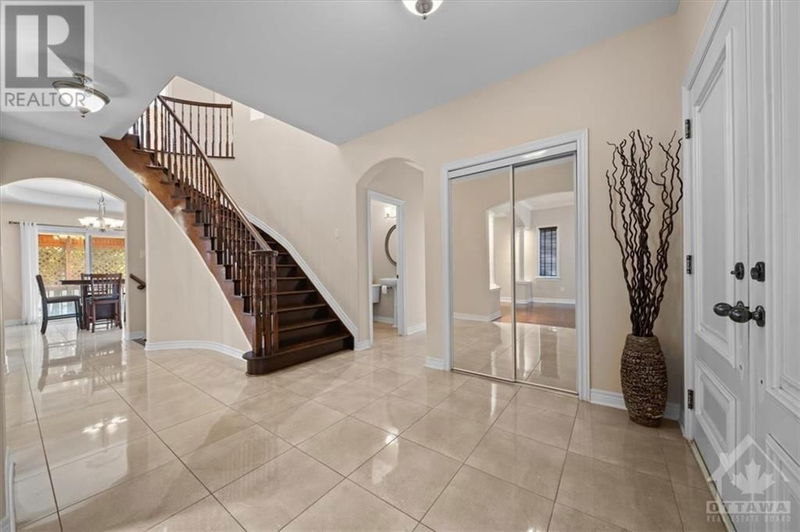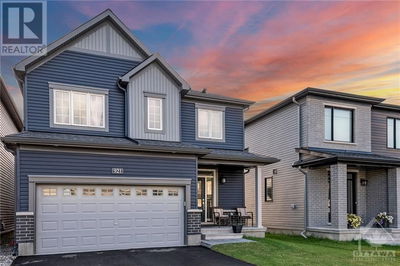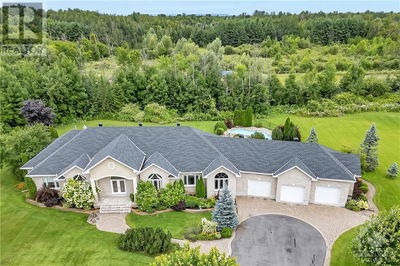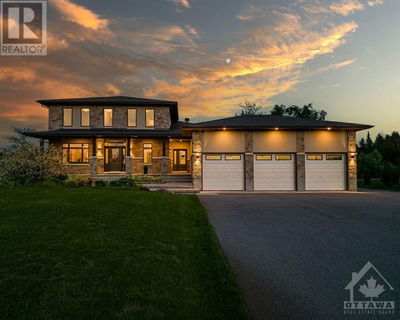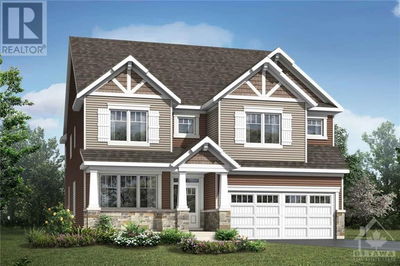33 HARTSMERE
Westwind Farms | Stittsville
$996,000.00
Listed about 1 month ago
- 4 bed
- 4 bath
- - sqft
- 6 parking
- Single Family
Property history
- Now
- Listed on Aug 29, 2024
Listed for $996,000.00
41 days on market
Location & area
Schools nearby
Home Details
- Description
- Beautiful Bulat custom home in desired Westwind Farms/ walk to schools, parks & in the winter the outdoor rink - this is a super friendly community! Bold stone front, the only one in the area! Major interlock & landscaping, dark trimmed windows. Long driveway can accommodate 4 cars. OVERSIZE lot (60 feet wide) & fenced! Ceramic tile in the spacious foyer that leads you to the SUPER nice kitchen. Cherry cabinets, crown molding, marble backsplash, granite countertops & stainless appliances are sure to immediately impress! Access to the private deck & great room through the eat in area. Formal spaces have a easy flow, this is a very functional floor plan. Hardwood throughout including the curved staircase! Main floor den. Primary bedroom complete w a 5 piece ensuite that includes dual sink, granite countertops. 3 large additional bedrooms. In-law suite in the lower level w separate access from side door to the lower level- GREAT income potential! (id:39198)
- Additional media
- -
- Property taxes
- $6,761.00 per year / $563.42 per month
- Basement
- Finished, Full
- Year build
- 2009
- Type
- Single Family
- Bedrooms
- 4 + 2
- Bathrooms
- 4
- Parking spots
- 6 Total
- Floor
- Tile, Hardwood
- Balcony
- -
- Pool
- -
- External material
- Stone
- Roof type
- -
- Lot frontage
- -
- Lot depth
- -
- Heating
- Forced air, Natural gas
- Fire place(s)
- 1
- Main level
- Living room
- 11'0" x 16'0"
- Dining room
- 11'0" x 12'1"
- Kitchen
- 11'0" x 12'1"
- Eating area
- 9'1" x 12'1"
- Great room
- 12'0" x 18'0"
- Second level
- Primary Bedroom
- 11'1" x 17'0"
- 5pc Ensuite bath
- 0’0” x 0’0”
- Bedroom
- 10'0" x 12'9"
- Bedroom
- 10'1" x 12'0"
- 5pc Bathroom
- 0’0” x 0’0”
- Bedroom
- 10'0" x 11'0"
- Lower level
- Bedroom
- 11'0" x 12'1"
- Kitchen
- 15'0" x 12'0"
- Eating area
- 0’0” x 0’0”
- Bedroom
- 11'0" x 12'1"
- 3pc Bathroom
- 0’0” x 0’0”
- Laundry room
- 0’0” x 0’0”
Listing Brokerage
- MLS® Listing
- 1409342
- Brokerage
- RE/MAX ABSOLUTE REALTY INC.
Similar homes for sale
These homes have similar price range, details and proximity to 33 HARTSMERE



